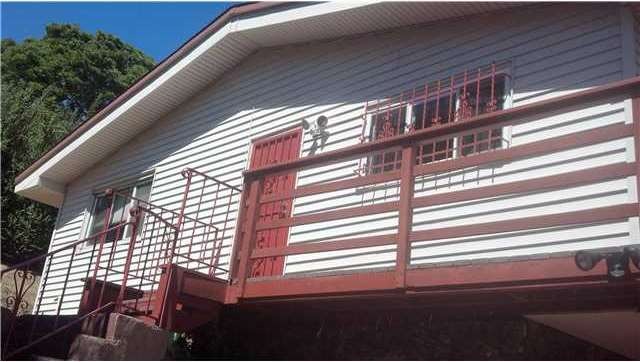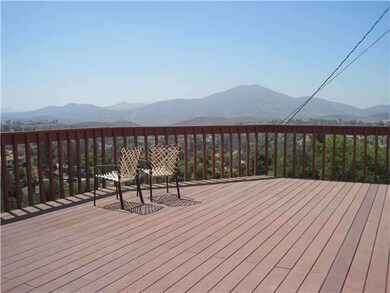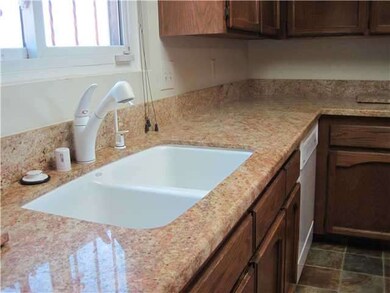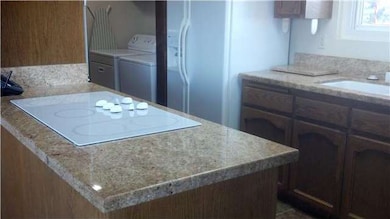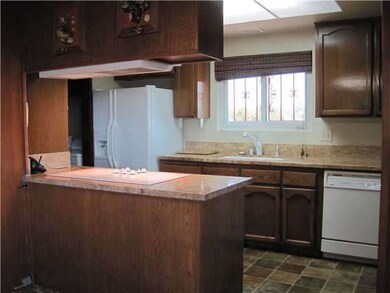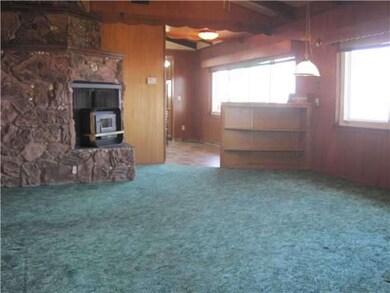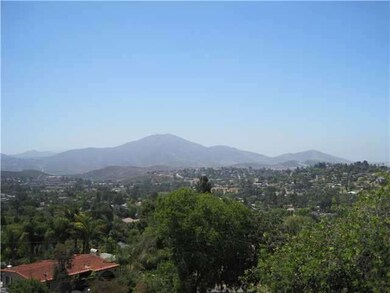10562 Queen Ave La Mesa, CA 91941
Casa de Oro-Mount Helix NeighborhoodHighlights
- Above Ground Spa
- Panoramic View
- Family Room with Fireplace
- Sauna
- Deck
- Bonus Room
About This Home
As of June 2013Huge price reduction! You can't beat these views and location on Mt Helix for this price. Home needs updating - Ask me about RENOVATION FINANCING. Come see this TRADITIONAL SALE! Great neighborhood (don't let the bars on the windows fool you. Look around, this is the only house with bars.) Home has been lovingly maintained by original owners. Huge Trex deck to enjoy the views. Large finished basement for parties. Fruit bearing orchard. Come with your ideas to make this home your own! See Supp Huge Trex deck. Large walk out basement with retro party room - Fireplace, dance floor, pool table and hot tub. Large master bedroom with sliders to the deck. Sauna in Master bath. Granite & newer appliances in kitchen. All appliances convey. Half acre with fruit bearing trees. Home needs some updating, bring your ideas! Lots of stairs. Wood floors under most of the carpet upstairs. Quiet street on Mt Helix in a desirable neighborhood. Meticulously cared for. Wood under carpet. Security System. Newer roof, AC, water heater, most windows and electrical."All information is believed reliable but not guaranteed. The accuracy of all information regardless of source, including but not limited to square footages and lot sizes, is believed reliable but is not guaranteed and should be independently verified through personal inspection by and/or with the appropriate professionals.
Last Buyer's Agent
Wade Mains
Mainstream Realty License #01848676
Home Details
Home Type
- Single Family
Est. Annual Taxes
- $7,967
Year Built
- Built in 1960
Lot Details
- 0.39 Acre Lot
- Steep Slope
- Sprinklers on Timer
Property Views
- Panoramic
- City Lights
- Mountain
- Valley
Home Design
- Composition Roof
- Vinyl Siding
Interior Spaces
- 2,916 Sq Ft Home
- 2-Story Property
- Paneling
- Family Room with Fireplace
- 2 Fireplaces
- Living Room with Fireplace
- Bonus Room
- Storage Room
- Sauna
- Carpet
- Walk-Out Basement
- Security System Leased
Kitchen
- Oven or Range
- Microwave
- Dishwasher
- Disposal
Bedrooms and Bathrooms
- 3 Bedrooms
- 2 Full Bathrooms
Laundry
- Laundry Room
- Dryer
- Washer
Parking
- 2 Parking Spaces
- Carport
Pool
- Above Ground Spa
- Pool Equipment or Cover
Outdoor Features
- Deck
- Shed
Schools
- Grossmont Union High School District
Utilities
- Separate Water Meter
- Gas Water Heater
- Cable TV Available
Listing and Financial Details
- Assessor Parcel Number 501-051-02-00
Ownership History
Purchase Details
Purchase Details
Home Financials for this Owner
Home Financials are based on the most recent Mortgage that was taken out on this home.Purchase Details
Home Financials for this Owner
Home Financials are based on the most recent Mortgage that was taken out on this home.Purchase Details
Map
Home Values in the Area
Average Home Value in this Area
Purchase History
| Date | Type | Sale Price | Title Company |
|---|---|---|---|
| Interfamily Deed Transfer | -- | None Available | |
| Grant Deed | $565,000 | Corinthian Title | |
| Grant Deed | $440,000 | Stewart Title Company | |
| Interfamily Deed Transfer | -- | -- |
Mortgage History
| Date | Status | Loan Amount | Loan Type |
|---|---|---|---|
| Open | $190,000 | New Conventional | |
| Previous Owner | $775,000 | Stand Alone Refi Refinance Of Original Loan | |
| Previous Owner | $2,450,000 | Credit Line Revolving | |
| Previous Owner | $1,100,000 | Stand Alone Refi Refinance Of Original Loan |
Property History
| Date | Event | Price | Change | Sq Ft Price |
|---|---|---|---|---|
| 06/28/2013 06/28/13 | Sold | $565,000 | -4.2% | $194 / Sq Ft |
| 06/10/2013 06/10/13 | Pending | -- | -- | -- |
| 05/03/2013 05/03/13 | For Sale | $589,900 | +34.1% | $202 / Sq Ft |
| 11/05/2012 11/05/12 | Sold | $440,000 | -12.0% | $151 / Sq Ft |
| 10/16/2012 10/16/12 | Pending | -- | -- | -- |
| 10/12/2012 10/12/12 | Price Changed | $500,000 | -20.0% | $171 / Sq Ft |
| 09/14/2012 09/14/12 | Price Changed | $625,000 | +19.0% | $214 / Sq Ft |
| 07/24/2012 07/24/12 | Price Changed | $525,000 | -8.7% | $180 / Sq Ft |
| 06/21/2012 06/21/12 | For Sale | $575,000 | -- | $197 / Sq Ft |
Tax History
| Year | Tax Paid | Tax Assessment Tax Assessment Total Assessment is a certain percentage of the fair market value that is determined by local assessors to be the total taxable value of land and additions on the property. | Land | Improvement |
|---|---|---|---|---|
| 2024 | $7,967 | $682,103 | $217,305 | $464,798 |
| 2023 | $7,739 | $668,730 | $213,045 | $455,685 |
| 2022 | $7,648 | $655,618 | $208,868 | $446,750 |
| 2021 | $7,554 | $642,764 | $204,773 | $437,991 |
| 2020 | $7,284 | $636,174 | $202,674 | $433,500 |
| 2019 | $7,180 | $623,700 | $198,700 | $425,000 |
| 2018 | $7,030 | $611,471 | $194,804 | $416,667 |
| 2017 | $6,927 | $599,483 | $190,985 | $408,498 |
| 2016 | $6,701 | $587,730 | $187,241 | $400,489 |
| 2015 | $6,653 | $578,903 | $184,429 | $394,474 |
| 2014 | $6,518 | $567,564 | $180,817 | $386,747 |
Source: San Diego MLS
MLS Number: 120031722
APN: 501-051-02
- 10549 Queen Ave
- 10549 Anaheim Dr
- 4344 Calavo Dr
- 4251 Nabal Dr
- 10509 Challenge Blvd
- 10734 Challenge Blvd
- 4150 Calavo Dr
- 4111 Calavo Dr
- 4222 Avocado Blvd
- 4404 Vista Way
- 4620 Panchoy Dr
- 4336 Crestview Dr
- 10964 Dutton Dr
- 11054 Dutton Dr
- 4816 Redondo Dr
- 3952 Agua Dulce Blvd
- 10028 Resmar Place
- 4336 Lomo Del Sur
- 10880 Hess Dr
- 4860 Avocado Blvd
