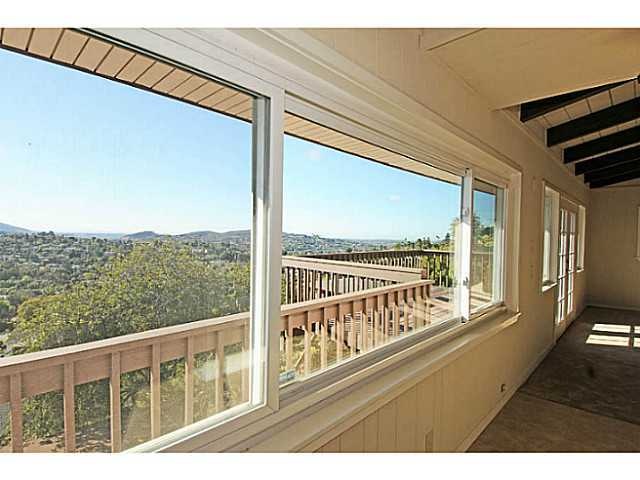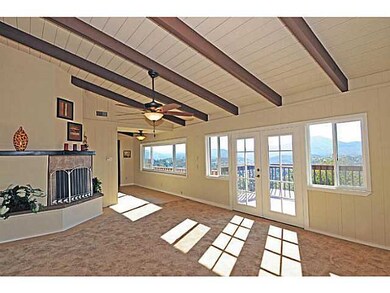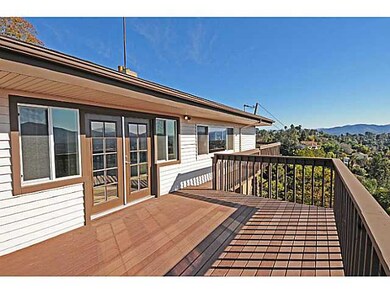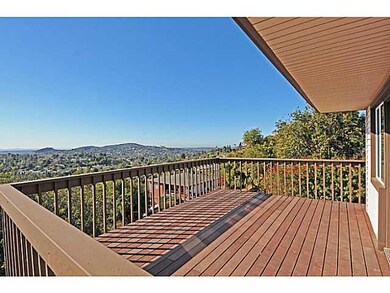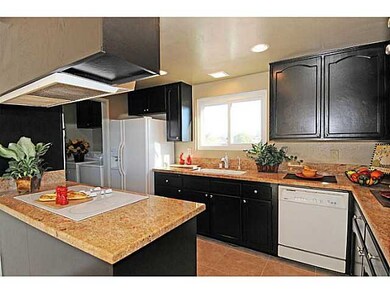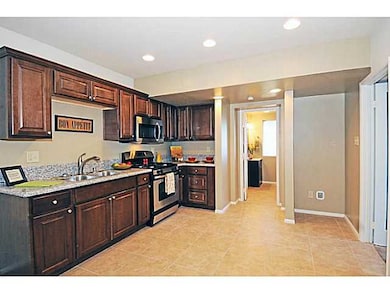
10562 Queen Ave La Mesa, CA 91941
Casa de Oro-Mount Helix NeighborhoodHighlights
- Sauna
- Deck
- Main Floor Bedroom
- Two Primary Bedrooms
- Living Room with Fireplace
- Bonus Room
About This Home
As of June 2013BOM - Beautiful remodeled Mt. Helix home with breathtaking panoramic views! This home features a wrap-around deck from the living room to the master bedroom, where you will be able to enjoy both the sunrise and sunset! Please see Supplement for details. Seller will entertain offers between $539,900-$589,900. Other updates include: granite countertops in kitchens and bathrooms,custom fireplace, new leaded glass entry door, new paint, new flooring, & mature fruit and nut trees. The 4th bedroom has endless possibilities: it includes a second new kitchen with granite countertops and stainless steel appliances; living, dining, and sleeping quarters; completely new bathroom; custom stone fireplace; and its own laundry room and a storage room. You can use it as a studio, guest quarters, entertainment room, you name it! Other upgrades include: New light fixtures throughout the house; new french doors and deck off of the Living Room; freshly sealed driveway; Sauna, new vanity with double sink, new toilet, and freshly epoxy tub/shower enclosure in Master Bathroom; new granite countertop in Bath 2; completely new Bath 3 with granite countertops; 2 floor safes; new keystone stack wall at both sides of driveway entrance; new plants; new irrigation; bottom portion of the house with new stucco over-coat; new exterior paint; new exterior lighting and illumination along driveway. --- SqFt was obtained from public records, Seller believes the home might be smaller, Buyer to verify SqFt ---- * * * * * Public record information provided by third party. Agent has not verified public records, including and not limited to permits, lot size, number of rooms or square footage. Buyer to investigate to satisfy themselves of this information and verify all information in MLS * * * * *
Home Details
Home Type
- Single Family
Est. Annual Taxes
- $7,967
Year Built
- Built in 1960
Lot Details
- 0.39 Acre Lot
- Irregular Lot
- Sprinkler System
- Private Yard
Home Design
- Composition Roof
- Vinyl Siding
- Stucco Exterior
- Stone Exterior Construction
Interior Spaces
- 2,916 Sq Ft Home
- 2-Story Property
- Paneling
- Family Room
- Living Room with Fireplace
- 2 Fireplaces
- Bonus Room
- Storage Room
- Sauna
Kitchen
- Oven or Range
- Microwave
- Dishwasher
- Disposal
Flooring
- Carpet
- Tile
Bedrooms and Bathrooms
- 4 Bedrooms
- Main Floor Bedroom
- Double Master Bedroom
- 3 Full Bathrooms
Laundry
- Laundry Room
- Dryer
- Washer
Parking
- 4 Parking Spaces
- Carport
- Driveway
- Uncovered Parking
Outdoor Features
- Balcony
- Deck
Schools
- Grossmont Union High School District
Utilities
- Separate Water Meter
- Gas Water Heater
Listing and Financial Details
- Assessor Parcel Number 501-051-02-00
Ownership History
Purchase Details
Purchase Details
Home Financials for this Owner
Home Financials are based on the most recent Mortgage that was taken out on this home.Purchase Details
Home Financials for this Owner
Home Financials are based on the most recent Mortgage that was taken out on this home.Purchase Details
Map
Similar Home in La Mesa, CA
Home Values in the Area
Average Home Value in this Area
Purchase History
| Date | Type | Sale Price | Title Company |
|---|---|---|---|
| Interfamily Deed Transfer | -- | None Available | |
| Grant Deed | $565,000 | Corinthian Title | |
| Grant Deed | $440,000 | Stewart Title Company | |
| Interfamily Deed Transfer | -- | -- |
Mortgage History
| Date | Status | Loan Amount | Loan Type |
|---|---|---|---|
| Open | $190,000 | New Conventional | |
| Previous Owner | $775,000 | Stand Alone Refi Refinance Of Original Loan | |
| Previous Owner | $2,450,000 | Credit Line Revolving | |
| Previous Owner | $1,100,000 | Stand Alone Refi Refinance Of Original Loan |
Property History
| Date | Event | Price | Change | Sq Ft Price |
|---|---|---|---|---|
| 06/28/2013 06/28/13 | Sold | $565,000 | -4.2% | $194 / Sq Ft |
| 06/10/2013 06/10/13 | Pending | -- | -- | -- |
| 05/03/2013 05/03/13 | For Sale | $589,900 | +34.1% | $202 / Sq Ft |
| 11/05/2012 11/05/12 | Sold | $440,000 | -12.0% | $151 / Sq Ft |
| 10/16/2012 10/16/12 | Pending | -- | -- | -- |
| 10/12/2012 10/12/12 | Price Changed | $500,000 | -20.0% | $171 / Sq Ft |
| 09/14/2012 09/14/12 | Price Changed | $625,000 | +19.0% | $214 / Sq Ft |
| 07/24/2012 07/24/12 | Price Changed | $525,000 | -8.7% | $180 / Sq Ft |
| 06/21/2012 06/21/12 | For Sale | $575,000 | -- | $197 / Sq Ft |
Tax History
| Year | Tax Paid | Tax Assessment Tax Assessment Total Assessment is a certain percentage of the fair market value that is determined by local assessors to be the total taxable value of land and additions on the property. | Land | Improvement |
|---|---|---|---|---|
| 2024 | $7,967 | $682,103 | $217,305 | $464,798 |
| 2023 | $7,739 | $668,730 | $213,045 | $455,685 |
| 2022 | $7,648 | $655,618 | $208,868 | $446,750 |
| 2021 | $7,554 | $642,764 | $204,773 | $437,991 |
| 2020 | $7,284 | $636,174 | $202,674 | $433,500 |
| 2019 | $7,180 | $623,700 | $198,700 | $425,000 |
| 2018 | $7,030 | $611,471 | $194,804 | $416,667 |
| 2017 | $6,927 | $599,483 | $190,985 | $408,498 |
| 2016 | $6,701 | $587,730 | $187,241 | $400,489 |
| 2015 | $6,653 | $578,903 | $184,429 | $394,474 |
| 2014 | $6,518 | $567,564 | $180,817 | $386,747 |
Source: San Diego MLS
MLS Number: 130028362
APN: 501-051-02
- 10549 Queen Ave
- 10549 Anaheim Dr
- 4344 Calavo Dr
- 4251 Nabal Dr
- 10509 Challenge Blvd
- 10734 Challenge Blvd
- 4150 Calavo Dr
- 4111 Calavo Dr
- 4222 Avocado Blvd
- 4404 Vista Way
- 4620 Panchoy Dr
- 4336 Crestview Dr
- 10964 Dutton Dr
- 11054 Dutton Dr
- 4816 Redondo Dr
- 3952 Agua Dulce Blvd
- 10028 Resmar Place
- 4336 Lomo Del Sur
- 4860 Avocado Blvd
- 4525-27 Conrad Dr
