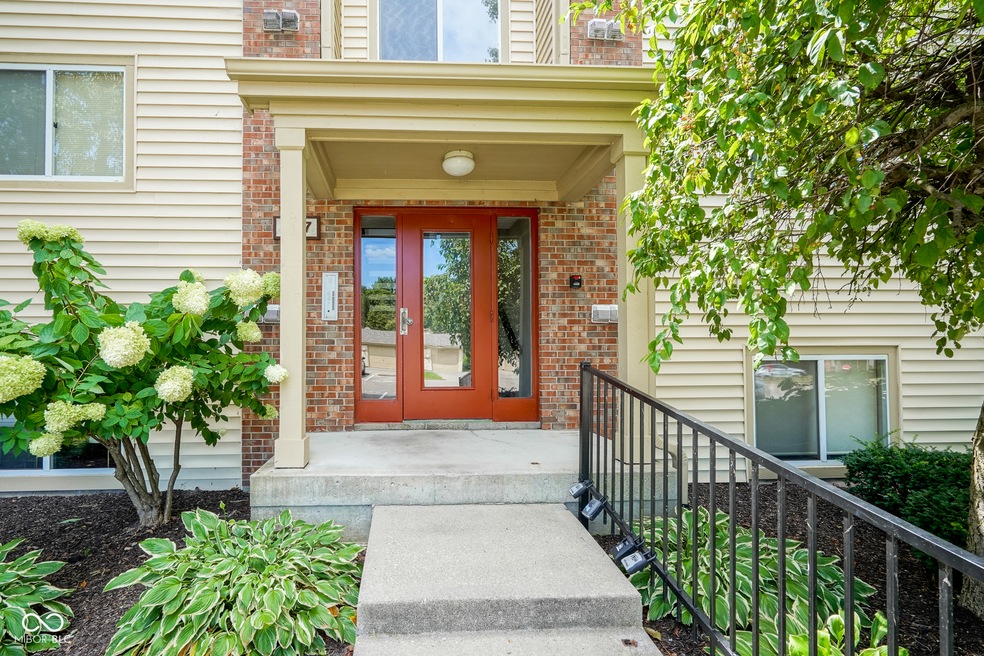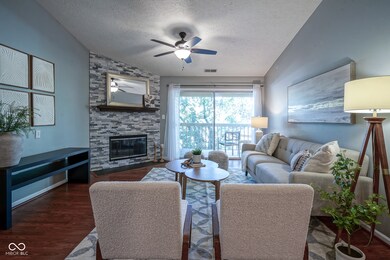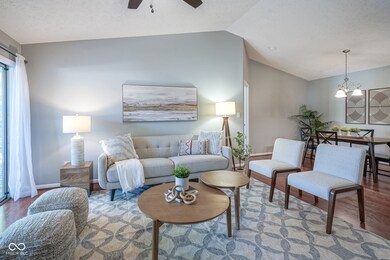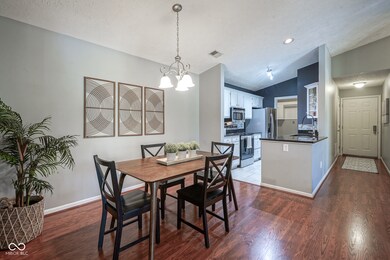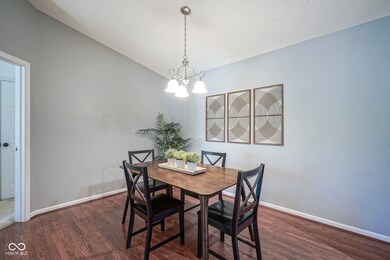
1057 Timber Creek Dr Unit 9 Carmel, IN 46032
Downtown Carmel NeighborhoodEstimated Value: $221,000 - $232,306
Highlights
- Fitness Center
- Mature Trees
- Vaulted Ceiling
- Carmel Elementary School Rated A
- Clubhouse
- Traditional Architecture
About This Home
As of December 2024Condo living at its finest in Carmel! This inviting 2-bedroom, 2-bath condo combines modern style & low-maintenance living with a sought-after location within walking distance from all that Carmel has to offer. Soaring vaulted ceilings and a wood-burning fireplace with floor-to-ceiling stonework define the spacious Great Room, while the Owner's Suite vaulted ceiling adds an airy feel. Enjoy the luxury of no upstairs neighbors, plus a thoughtful split-bedroom & bath design offering optimal privacy. Both bedrooms feature generous walk-in closets for added storage. The kitchen features granite countertops, stacked stone backsplash, and stainless steel appliances and leads to full laundry room with space for washer & dryer. Unwind and relax on your private covered balcony, or explore the nearby Monon Trail, Carmel Arts & Design District, Carmel City Center & The Palladium - all just steps away! Locked storage closet in building, and dedicated parking spot are included. Community amenities include Clubhouse, Fitness Center, Swimming Pool, Basketball and Tennis Courts. This condo is move-in ready and perfect for those seeking convenience, comfort, style, and a prime location!
Last Agent to Sell the Property
Compass Indiana, LLC Brokerage Email: erin.hundley@compass.com License #RB15000126 Listed on: 08/14/2024

Co-Listed By
Compass Indiana, LLC Brokerage Email: erin.hundley@compass.com License #RB19001575
Property Details
Home Type
- Condominium
Est. Annual Taxes
- $1,564
Year Built
- Built in 1989
Lot Details
- 1 Common Wall
- Mature Trees
HOA Fees
- $227 Monthly HOA Fees
Home Design
- Traditional Architecture
- Brick Exterior Construction
- Poured Concrete
- Wood Siding
Interior Spaces
- 1,072 Sq Ft Home
- 1-Story Property
- Woodwork
- Vaulted Ceiling
- Entrance Foyer
- Living Room with Fireplace
- Combination Kitchen and Dining Room
- Laundry Room
Kitchen
- Electric Oven
- Built-In Microwave
- Dishwasher
- Disposal
Flooring
- Wood
- Carpet
- Laminate
- Ceramic Tile
Bedrooms and Bathrooms
- 2 Bedrooms
- Walk-In Closet
- 2 Full Bathrooms
Home Security
Parking
- Common or Shared Parking
- Guest Parking
- Assigned Parking
Outdoor Features
- Balcony
Schools
- Carmel Elementary School
- Carmel Middle School
Utilities
- Forced Air Heating System
- Programmable Thermostat
- Electric Water Heater
Listing and Financial Details
- Tax Lot 290936010021000018
- Assessor Parcel Number 290936010021000018
- Seller Concessions Not Offered
Community Details
Overview
- Association fees include clubhouse, exercise room, insurance, lawncare, maintenance structure, maintenance, snow removal, trash
- Association Phone (317) 915-0400
- Timber Creek Subdivision
- Property managed by AMI
Recreation
- Tennis Courts
- Fitness Center
- Community Pool
Additional Features
- Clubhouse
- Fire and Smoke Detector
Ownership History
Purchase Details
Home Financials for this Owner
Home Financials are based on the most recent Mortgage that was taken out on this home.Purchase Details
Home Financials for this Owner
Home Financials are based on the most recent Mortgage that was taken out on this home.Purchase Details
Home Financials for this Owner
Home Financials are based on the most recent Mortgage that was taken out on this home.Purchase Details
Home Financials for this Owner
Home Financials are based on the most recent Mortgage that was taken out on this home.Similar Homes in the area
Home Values in the Area
Average Home Value in this Area
Purchase History
| Date | Buyer | Sale Price | Title Company |
|---|---|---|---|
| Foreman Jenna Lee | -- | None Listed On Document | |
| Foreman Jenna Lee | $220,000 | None Listed On Document | |
| Patel Tulsi Sanjay | -- | Ata Natl Ttl Group Of In Llc | |
| Bowen Brandon R | -- | None Available | |
| Duffy Linda | -- | Tucker Title Services |
Mortgage History
| Date | Status | Borrower | Loan Amount |
|---|---|---|---|
| Open | Foreman Jenna Lee | $176,000 | |
| Closed | Foreman Jenna Lee | $176,000 | |
| Previous Owner | Patel Tulsi Sanjay | $140,650 | |
| Previous Owner | Bowen Brandon R | $60,150 | |
| Previous Owner | Duffy Linda | $12,239 | |
| Previous Owner | Duffy Linda | $82,450 |
Property History
| Date | Event | Price | Change | Sq Ft Price |
|---|---|---|---|---|
| 12/09/2024 12/09/24 | Sold | $220,000 | -3.9% | $205 / Sq Ft |
| 10/26/2024 10/26/24 | Pending | -- | -- | -- |
| 10/18/2024 10/18/24 | Price Changed | $229,000 | 0.0% | $214 / Sq Ft |
| 10/18/2024 10/18/24 | For Sale | $229,000 | +4.1% | $214 / Sq Ft |
| 10/17/2024 10/17/24 | Off Market | $220,000 | -- | -- |
| 09/12/2024 09/12/24 | Price Changed | $230,000 | -2.1% | $215 / Sq Ft |
| 08/14/2024 08/14/24 | For Sale | $235,000 | +62.1% | $219 / Sq Ft |
| 06/05/2020 06/05/20 | Sold | $145,000 | 0.0% | $135 / Sq Ft |
| 05/08/2020 05/08/20 | Pending | -- | -- | -- |
| 05/07/2020 05/07/20 | For Sale | $145,000 | +92.8% | $135 / Sq Ft |
| 05/28/2013 05/28/13 | Sold | $75,200 | -9.9% | $70 / Sq Ft |
| 03/20/2013 03/20/13 | Pending | -- | -- | -- |
| 03/25/2011 03/25/11 | For Sale | $83,500 | -- | $78 / Sq Ft |
Tax History Compared to Growth
Tax History
| Year | Tax Paid | Tax Assessment Tax Assessment Total Assessment is a certain percentage of the fair market value that is determined by local assessors to be the total taxable value of land and additions on the property. | Land | Improvement |
|---|---|---|---|---|
| 2024 | $1,535 | $185,000 | $61,200 | $123,800 |
| 2023 | $1,550 | $174,900 | $30,000 | $144,900 |
| 2022 | $1,455 | $157,000 | $30,000 | $127,000 |
| 2021 | $1,041 | $140,800 | $30,000 | $110,800 |
| 2020 | $810 | $108,600 | $30,000 | $78,600 |
| 2019 | $700 | $100,900 | $18,600 | $82,300 |
| 2018 | $552 | $91,300 | $18,600 | $72,700 |
| 2017 | $481 | $86,100 | $18,600 | $67,500 |
| 2016 | $446 | $82,000 | $18,600 | $63,400 |
| 2014 | $422 | $82,800 | $18,600 | $64,200 |
| 2013 | $422 | $82,800 | $18,600 | $64,200 |
Agents Affiliated with this Home
-
Erin Hundley

Seller's Agent in 2024
Erin Hundley
Compass Indiana, LLC
(317) 430-0866
24 in this area
3,136 Total Sales
-
Christine Robbins

Seller Co-Listing Agent in 2024
Christine Robbins
Compass Indiana, LLC
(317) 985-4698
3 in this area
1,136 Total Sales
-
Mark Studebaker

Buyer's Agent in 2024
Mark Studebaker
Trueblood Real Estate
(317) 716-3087
8 in this area
295 Total Sales
-
Mallory Lowrance

Buyer Co-Listing Agent in 2024
Mallory Lowrance
Trueblood Real Estate
(317) 443-4152
5 in this area
66 Total Sales
-
Kristin Bergunder

Seller's Agent in 2020
Kristin Bergunder
Compass Indiana, LLC
(317) 376-3351
3 in this area
98 Total Sales
-
D
Seller's Agent in 2013
Donna Massey-Trinkle
F.C. Tucker Company
Map
Source: MIBOR Broker Listing Cooperative®
MLS Number: 21995822
APN: 29-09-36-010-021.000-018
- 1044 Timber Creek Dr Unit 4
- 1098 Timber Creek Dr Unit 2
- 1111 Cavendish Dr
- 863 N Park Trail Dr
- 451 Emerson Rd
- 839 N Park Trail Dr
- 449 Emerson Rd
- 605 W Main St
- 904 Veterans Way
- 720 S Rangeline Rd Unit 601
- 931 Wickham Ct Unit 101
- 24 Thornhurst Dr
- 317 W Main St
- 360 Neuman Way
- 12908 Grand Blvd
- 15 W Executive Dr Unit 101
- 15 W Executive Dr Unit 104
- 1155 S Rangeline Rd Unit 502
- 1155 S Rangeline Rd Unit 505
- 1155 S Rangeline Rd Unit 503
- 1057 Timber Creek Dr Unit 11
- 1057 Timber Creek Dr Unit 10
- 1057 Timber Creek Dr Unit 7
- 1057 Timber Creek Dr Unit 6
- 1057 Timber Creek Dr Unit 5
- 1057 Timber Creek Dr Unit 4
- 1057 Timber Creek Dr Unit 3
- 1057 Timber Creek Dr Unit 2
- 1057 Timber Creek Dr Unit 1057
- 1057 Timber Creek Dr
- 1057 Timber Creek Dr #2
- 1055 Timbercreek #12 Dr
- 1059 Timber Creek Dr Unit 12
- 1059 Timber Creek Dr Unit 11
- 1059 Timber Creek Dr Unit 10
- 1059 Timber Creek Dr Unit 9
- 1059 Timber Creek Dr Unit 8
- 1059 Timber Creek Dr Unit 7
- 1059 Timber Creek Dr Unit 6
- 1059 Timber Creek Dr Unit 5
