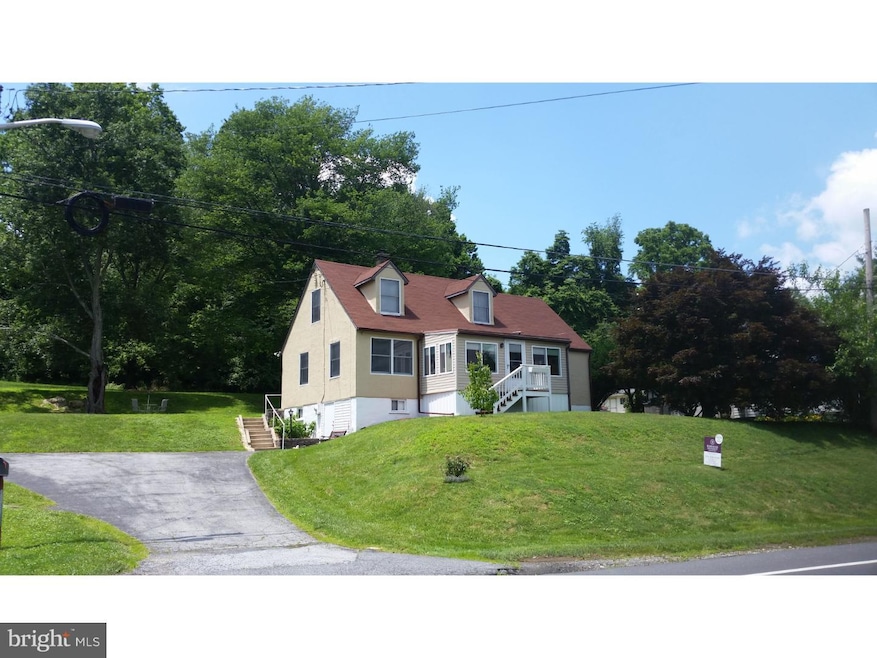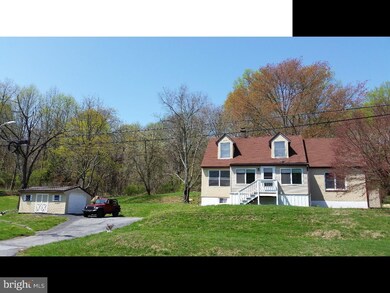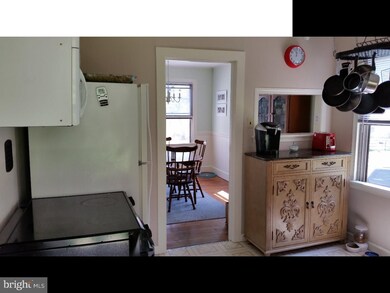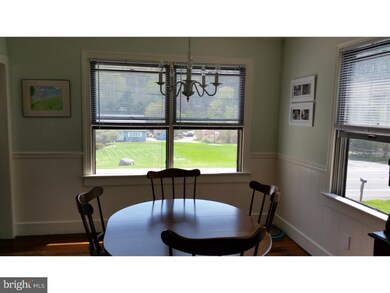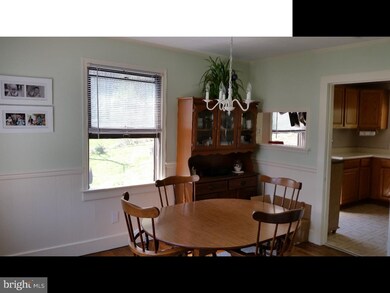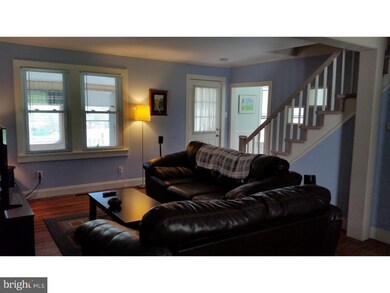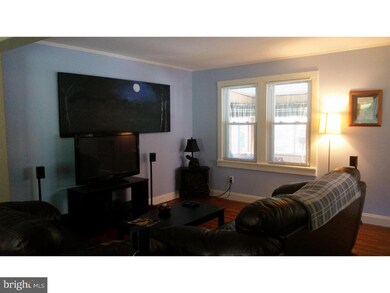
1057 Yorklyn Rd Hockessin, DE 19707
Estimated Value: $363,248 - $769,000
Highlights
- Cape Cod Architecture
- Wood Flooring
- No HOA
- Dupont (H.B.) Middle School Rated A
- Attic
- 1 Car Detached Garage
About This Home
As of August 2015Charming 3BR Cape situated on 0.63 acre non-development lot in Hockessin. The main level features a Kitchen with updated oak cabinets, Formal Dining room, Formal Living room, Family room, and 2 Large BRs with a shared sitting room. The upper floor offers a 3rd BR, Office/Sitting room or possible 4th BR with walk-in attic for storage. Complimenting the main level is a beautiful 3 season room with 180 degree views of the Yorklyn Valley scenery. The exterior has a 1-car detached Garage with lighting and electricity, and large private beautiful/mature/wooded tree lined property back yard with ample wildlife and fire pit. New septic installed in 2012, thermo-pane windows throughout, recently painted inside & out. This great home is within easy access of the 90 Acre park/community area being constructed in Yorklyn, great Red Clay schools, wonderful State and County parks. Available for immediate occupancy.
Last Agent to Sell the Property
John Rappa
BHHS Fox & Roach - Hockessin Listed on: 04/21/2015
Home Details
Home Type
- Single Family
Est. Annual Taxes
- $1,488
Year Built
- Built in 1940
Lot Details
- 0.63 Acre Lot
- Lot Dimensions are 131x200
- Sloped Lot
- Property is in good condition
- Property is zoned NC6.5
Parking
- 1 Car Detached Garage
- 3 Open Parking Spaces
Home Design
- Cape Cod Architecture
- Brick Foundation
- Pitched Roof
- Shingle Roof
- Stucco
Interior Spaces
- 1,500 Sq Ft Home
- Property has 1.5 Levels
- Ceiling Fan
- Family Room
- Living Room
- Dining Room
- Self-Cleaning Oven
- Attic
Flooring
- Wood
- Wall to Wall Carpet
- Vinyl
Bedrooms and Bathrooms
- 3 Bedrooms
- En-Suite Primary Bedroom
- In-Law or Guest Suite
- 1 Full Bathroom
Unfinished Basement
- Partial Basement
- Exterior Basement Entry
- Laundry in Basement
Outdoor Features
- Porch
Utilities
- Forced Air Heating and Cooling System
- Heating System Uses Oil
- 100 Amp Service
- Well
- Electric Water Heater
- On Site Septic
- Cable TV Available
Community Details
- No Home Owners Association
Listing and Financial Details
- Tax Lot 136
- Assessor Parcel Number 08-004.00-136
Ownership History
Purchase Details
Home Financials for this Owner
Home Financials are based on the most recent Mortgage that was taken out on this home.Similar Homes in the area
Home Values in the Area
Average Home Value in this Area
Purchase History
| Date | Buyer | Sale Price | Title Company |
|---|---|---|---|
| Spencer Kenneth F | $200,000 | None Available |
Mortgage History
| Date | Status | Borrower | Loan Amount |
|---|---|---|---|
| Open | Neal Casey R | $100,000 | |
| Open | Neal Casey R | $252,000 | |
| Closed | Neal Casey R | $254,400 | |
| Closed | Spencer Kenneth F | $194,930 | |
| Closed | Spencer Michelle N | $8,280 |
Property History
| Date | Event | Price | Change | Sq Ft Price |
|---|---|---|---|---|
| 08/07/2015 08/07/15 | Sold | $224,000 | -6.6% | $149 / Sq Ft |
| 07/14/2015 07/14/15 | Pending | -- | -- | -- |
| 05/21/2015 05/21/15 | Price Changed | $239,900 | -4.0% | $160 / Sq Ft |
| 04/21/2015 04/21/15 | For Sale | $249,900 | +25.0% | $167 / Sq Ft |
| 01/13/2012 01/13/12 | Sold | $200,000 | -6.9% | $133 / Sq Ft |
| 10/26/2011 10/26/11 | Pending | -- | -- | -- |
| 08/17/2011 08/17/11 | Price Changed | $214,900 | -4.5% | $143 / Sq Ft |
| 07/12/2011 07/12/11 | Price Changed | $225,000 | -1.7% | $150 / Sq Ft |
| 06/07/2011 06/07/11 | Price Changed | $229,000 | -4.2% | $153 / Sq Ft |
| 05/03/2011 05/03/11 | For Sale | $239,000 | -- | $159 / Sq Ft |
Tax History Compared to Growth
Tax History
| Year | Tax Paid | Tax Assessment Tax Assessment Total Assessment is a certain percentage of the fair market value that is determined by local assessors to be the total taxable value of land and additions on the property. | Land | Improvement |
|---|---|---|---|---|
| 2024 | $2,077 | $56,200 | $8,000 | $48,200 |
| 2023 | $1,832 | $56,200 | $8,000 | $48,200 |
| 2022 | $1,854 | $56,200 | $8,000 | $48,200 |
| 2021 | $1,853 | $56,200 | $8,000 | $48,200 |
| 2020 | $1,860 | $56,200 | $8,000 | $48,200 |
| 2019 | $1,857 | $56,200 | $8,000 | $48,200 |
| 2018 | $1,820 | $56,200 | $8,000 | $48,200 |
| 2017 | $1,798 | $56,200 | $8,000 | $48,200 |
| 2016 | $1,717 | $56,200 | $8,000 | $48,200 |
| 2015 | -- | $56,200 | $8,000 | $48,200 |
| 2014 | $1,489 | $56,200 | $8,000 | $48,200 |
Agents Affiliated with this Home
-
J
Seller's Agent in 2015
John Rappa
BHHS Fox & Roach
-
James Rice

Buyer's Agent in 2015
James Rice
Real of Pennsylvania
(302) 540-0509
207 Total Sales
-
Mark Adcock

Seller's Agent in 2012
Mark Adcock
RE/MAX
(302) 521-3669
1 in this area
32 Total Sales
-
John Luca

Buyer's Agent in 2012
John Luca
BHHS Fox & Roach
(302) 740-5872
12 in this area
97 Total Sales
Map
Source: Bright MLS
MLS Number: 1002582020
APN: 08-004.00-136
- 1063 Yorklyn Rd
- 1075 Yorklyn Rd
- 1077 Yorklyn Rd
- 765 Auburn Mill Rd
- 870 Old Public Rd
- 813 Auburn Mill Rd
- 944 Old Public Rd
- 427 Upper Snuff Mill Row Unit RW
- 536 Dawson Track
- 618 Venture Rd
- 109 Cameron Dr
- 41 E Belmont Dr
- 0 Skyline Orchard Dr Unit DENC2070494
- 306 Springbrook Ct
- 517 Garrick Rd
- 561 Hemingway Dr
- 226 Hawkes Ct
- 683 Mc Govern Rd
- 101 Marshall Bridge Rd
- 9 Markham Ct
- 1057 Yorklyn Rd
- 1047 Yorklyn Rd
- 1073 Yorklyn Rd
- 1046 Yorklyn Rd
- 1072 Yorklyn Rd
- 1056 Yorklyn Rd
- 1068 Yorklyn Rd
- 1028 Yorklyn Rd
- 432 Ridge Ln
- 2 Yorkridge Trail
- 1 Yorkridge Trail
- 433 Ridge Ln
- 3 Yorkridge Trail
- 1095 Yorklyn Rd
- 759 Benge Rd
- 1011 Yorklyn Rd
- 4 Yorkridge Trail
- 1083 Yorklyn Rd
- 747 Benge Rd
- 737 Benge Rd
