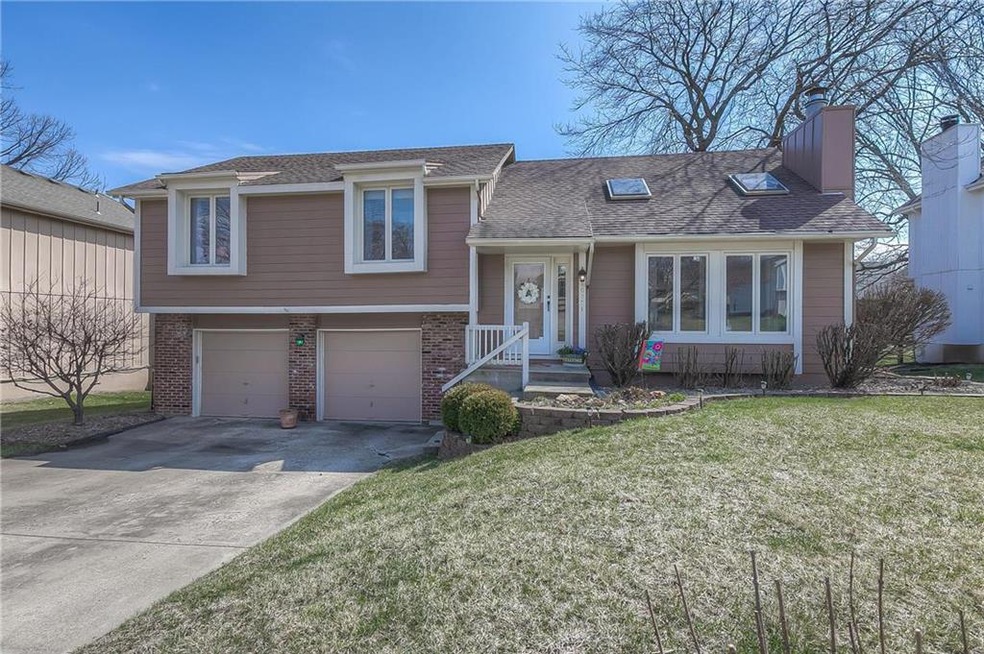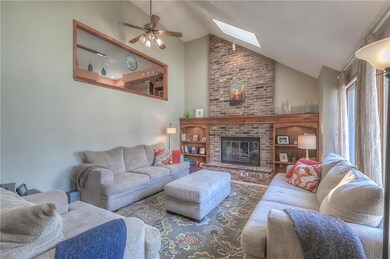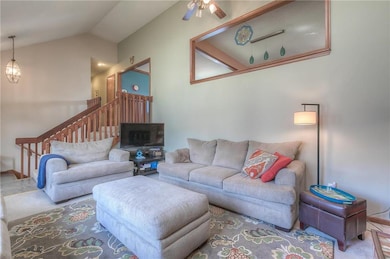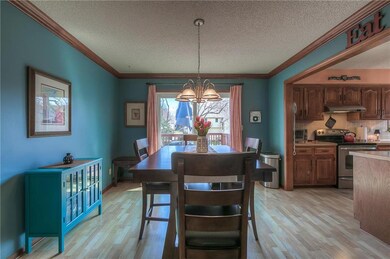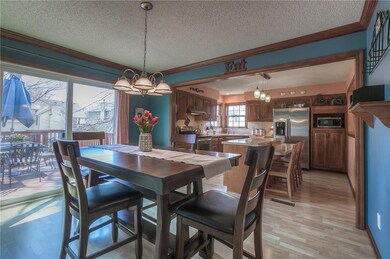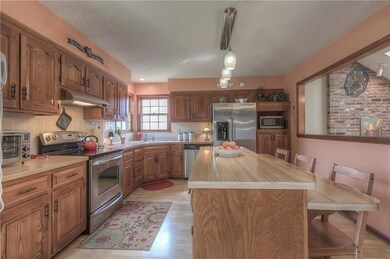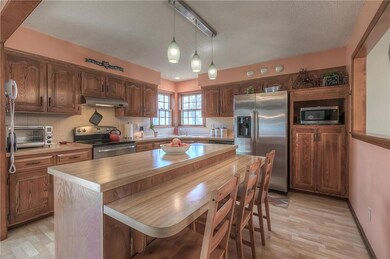
10571 Bradshaw St Lenexa, KS 66215
Oak Park NeighborhoodHighlights
- Deck
- Vaulted Ceiling
- Granite Countertops
- Shawnee Mission South High School Rated A
- Traditional Architecture
- 4-minute walk to Rosehill Park
About This Home
As of July 2024So much to offer in Summerfield! Charming family room with vaulted ceilings, built-in bookcases and tons of natural light. Eat-in kitchen with s/s appliances overlooks new wood deck. Large master suite with walk-in closet, updated bathroom and newly tiled shower. Second living area downstairs features powder bath and laundry room and walks out to fenced backyard. Newer HVAC and water heater. Modern and fresh paint colors. Lots of storage in sub-basement, huge garage. Neat, clean and shiny–ready for new owners! Green grass and landscaping will fill in come Spring! Quick access to highways and within walking distance to Flat Rock Creek Pool, parks and trails.
Last Agent to Sell the Property
Hills Real Estate License #SP00238142 Listed on: 03/22/2018
Home Details
Home Type
- Single Family
Est. Annual Taxes
- $2,310
Year Built
- Built in 1983
Lot Details
- 9,437 Sq Ft Lot
- Wood Fence
- Many Trees
HOA Fees
- $19 Monthly HOA Fees
Parking
- 2 Car Attached Garage
- Front Facing Garage
Home Design
- Traditional Architecture
- Split Level Home
- Frame Construction
- Composition Roof
Interior Spaces
- Wet Bar: Carpet, Ceiling Fan(s), Walk-In Closet(s), Hardwood, Kitchen Island, Built-in Features, Cathedral/Vaulted Ceiling, Fireplace, Skylight(s)
- Built-In Features: Carpet, Ceiling Fan(s), Walk-In Closet(s), Hardwood, Kitchen Island, Built-in Features, Cathedral/Vaulted Ceiling, Fireplace, Skylight(s)
- Vaulted Ceiling
- Ceiling Fan: Carpet, Ceiling Fan(s), Walk-In Closet(s), Hardwood, Kitchen Island, Built-in Features, Cathedral/Vaulted Ceiling, Fireplace, Skylight(s)
- Skylights
- Shades
- Plantation Shutters
- Drapes & Rods
- Family Room
- Living Room with Fireplace
- Finished Basement
- Walk-Out Basement
- Attic Fan
Kitchen
- Eat-In Kitchen
- Dishwasher
- Kitchen Island
- Granite Countertops
- Laminate Countertops
- Disposal
Flooring
- Wall to Wall Carpet
- Linoleum
- Laminate
- Stone
- Ceramic Tile
- Luxury Vinyl Plank Tile
- Luxury Vinyl Tile
Bedrooms and Bathrooms
- 3 Bedrooms
- Cedar Closet: Carpet, Ceiling Fan(s), Walk-In Closet(s), Hardwood, Kitchen Island, Built-in Features, Cathedral/Vaulted Ceiling, Fireplace, Skylight(s)
- Walk-In Closet: Carpet, Ceiling Fan(s), Walk-In Closet(s), Hardwood, Kitchen Island, Built-in Features, Cathedral/Vaulted Ceiling, Fireplace, Skylight(s)
- Double Vanity
- Carpet
Laundry
- Laundry on lower level
- Washer
Home Security
- Home Security System
- Storm Windows
- Storm Doors
Outdoor Features
- Deck
- Enclosed patio or porch
Schools
- Rosehill Elementary School
- Sm South High School
Additional Features
- City Lot
- Forced Air Heating and Cooling System
Community Details
- Summerfield Subdivision
Listing and Financial Details
- Exclusions: Fireplace, Chimney
- Assessor Parcel Number NP82300005 0016
Ownership History
Purchase Details
Home Financials for this Owner
Home Financials are based on the most recent Mortgage that was taken out on this home.Purchase Details
Home Financials for this Owner
Home Financials are based on the most recent Mortgage that was taken out on this home.Purchase Details
Home Financials for this Owner
Home Financials are based on the most recent Mortgage that was taken out on this home.Purchase Details
Home Financials for this Owner
Home Financials are based on the most recent Mortgage that was taken out on this home.Purchase Details
Purchase Details
Purchase Details
Home Financials for this Owner
Home Financials are based on the most recent Mortgage that was taken out on this home.Similar Homes in Lenexa, KS
Home Values in the Area
Average Home Value in this Area
Purchase History
| Date | Type | Sale Price | Title Company |
|---|---|---|---|
| Warranty Deed | -- | Continental Title | |
| Warranty Deed | -- | None Available | |
| Interfamily Deed Transfer | -- | Alpha Title Llc | |
| Trustee Deed | -- | Chicago Title Ins Co | |
| Interfamily Deed Transfer | -- | None Available | |
| Warranty Deed | -- | Guarantee Title | |
| Warranty Deed | -- | Guarantee Title |
Mortgage History
| Date | Status | Loan Amount | Loan Type |
|---|---|---|---|
| Open | $172,500 | New Conventional | |
| Closed | $180,000 | New Conventional | |
| Previous Owner | $150,000 | New Conventional | |
| Previous Owner | $141,630 | New Conventional | |
| Previous Owner | $136,800 | New Conventional | |
| Previous Owner | $156,500 | No Value Available |
Property History
| Date | Event | Price | Change | Sq Ft Price |
|---|---|---|---|---|
| 07/19/2024 07/19/24 | Sold | -- | -- | -- |
| 06/28/2024 06/28/24 | Pending | -- | -- | -- |
| 06/27/2024 06/27/24 | For Sale | $340,000 | +44.7% | $192 / Sq Ft |
| 05/23/2018 05/23/18 | Sold | -- | -- | -- |
| 04/08/2018 04/08/18 | Pending | -- | -- | -- |
| 03/22/2018 03/22/18 | For Sale | $235,000 | +6.8% | $143 / Sq Ft |
| 05/12/2017 05/12/17 | Sold | -- | -- | -- |
| 03/29/2017 03/29/17 | Pending | -- | -- | -- |
| 03/20/2017 03/20/17 | For Sale | $220,000 | -- | $133 / Sq Ft |
Tax History Compared to Growth
Tax History
| Year | Tax Paid | Tax Assessment Tax Assessment Total Assessment is a certain percentage of the fair market value that is determined by local assessors to be the total taxable value of land and additions on the property. | Land | Improvement |
|---|---|---|---|---|
| 2024 | $3,915 | $40,618 | $8,578 | $32,040 |
| 2023 | $3,665 | $37,479 | $8,578 | $28,901 |
| 2022 | $3,461 | $35,639 | $8,578 | $27,061 |
| 2021 | $3,147 | $30,820 | $7,145 | $23,675 |
| 2020 | $2,946 | $28,888 | $5,498 | $23,390 |
| 2019 | $2,718 | $26,692 | $4,253 | $22,439 |
| 2018 | $2,564 | $25,070 | $4,253 | $20,817 |
| 2017 | $2,310 | $22,241 | $4,253 | $17,988 |
| 2016 | $2,234 | $21,160 | $4,253 | $16,907 |
| 2015 | $2,083 | $20,148 | $4,253 | $15,895 |
| 2013 | -- | $19,067 | $4,253 | $14,814 |
Agents Affiliated with this Home
-
YFA Team

Seller's Agent in 2024
YFA Team
Your Future Address, LLC
(913) 220-3260
6 in this area
449 Total Sales
-
Katie Yeager Stout

Seller Co-Listing Agent in 2024
Katie Yeager Stout
Your Future Address, LLC
(913) 486-9818
2 in this area
193 Total Sales
-
Non MLS
N
Buyer's Agent in 2024
Non MLS
Non-MLS Office
(913) 661-1600
11 in this area
7,723 Total Sales
-
Sarah Harrison

Seller's Agent in 2018
Sarah Harrison
Hills Real Estate
(816) 392-4013
69 Total Sales
-
Jerry Rowan
J
Buyer's Agent in 2018
Jerry Rowan
KW KANSAS CITY METRO
15 Total Sales
-
Angela Shopper

Seller's Agent in 2017
Angela Shopper
Real Broker, LLC
(913) 707-6884
1 in this area
98 Total Sales
Map
Source: Heartland MLS
MLS Number: 2092768
APN: NP82300005-0016
- 12810 W 108th St
- 12321 W 105th Terrace
- 12733 W 108th Place
- 12303 W 105th Terrace
- 10326 Westgate St
- 10314 Hauser St
- 10981 Rosehill Rd
- 10236 Noland Rd
- 13340 W 104th St
- 10241 Hauser St
- 12704 W 110th Terrace
- 12740 W 110th Terrace
- 12659 W 110th Terrace
- 12786 W 110th Terrace
- 13303 W 102nd St
- 12699 W 110th Terrace
- 10235 Monrovia St
- 12818 W 110th Terrace
- 10195 Haskins St
- 10025 Century Ln
