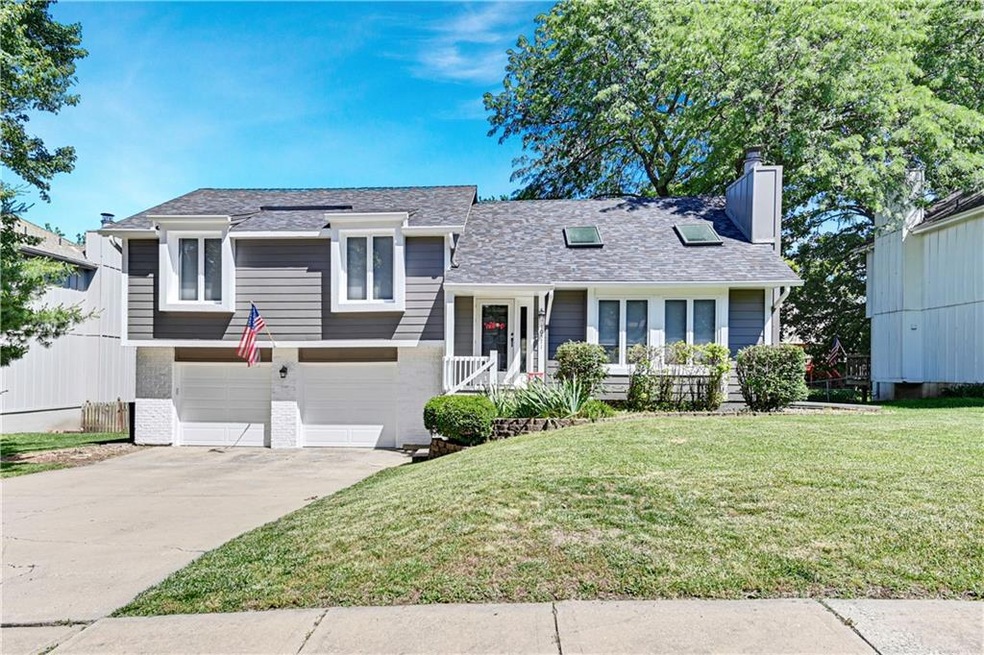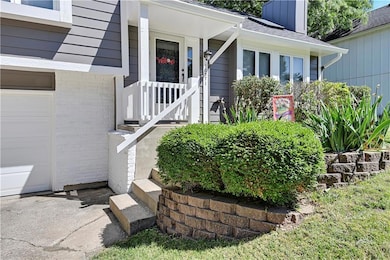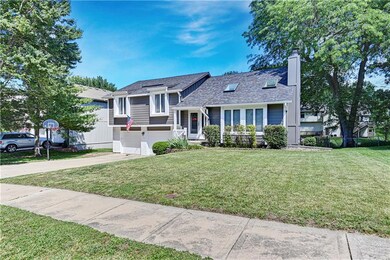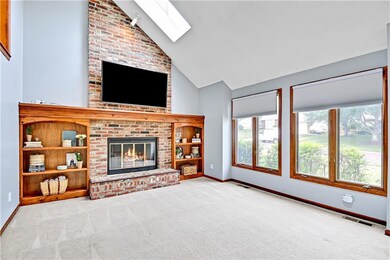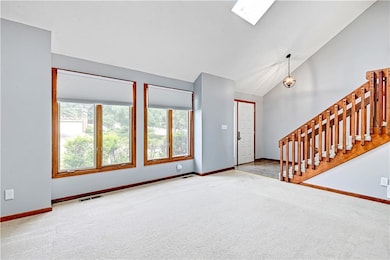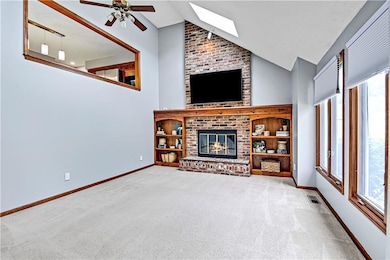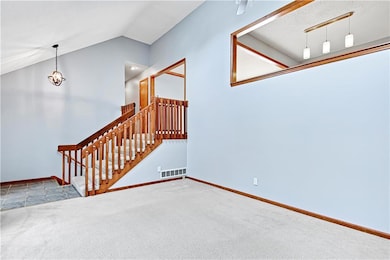
10571 Bradshaw St Lenexa, KS 66215
Oak Park NeighborhoodHighlights
- Deck
- Vaulted Ceiling
- Stainless Steel Appliances
- Shawnee Mission South High School Rated A
- Traditional Architecture
- 4-minute walk to Rosehill Park
About This Home
As of July 2024Incredible value in Overland Park! Recent updates include all new Gauntlet Gray exterior paint with white accents (May 2024), many rooms with fresh interior paint (June 2024), a newer roof with impact resistant shingles, skylight and gutters (2023), new garage doors and wi-fi operated motors (March 2021), and a newer water heater (2020). You are greeted when you walk through the front door with a large living room featuring a brick gas fireplace, custom shelving, skylights and a vaulted ceiling. Buyers will love the kitchen- offering tons of cabinetry, views of the living room, lots of counterspace, stainless steel appliances, and an adjoining dining space with a sliding glass door to access the HUGE deck. The primary suite has a walk-in closet, a room size that will comfortably accommodate a king-size bed, and an adjoining updated primary bathroom. A barn door gives privacy between the bedroom and bathroom. The bathroom has updated vinyl flooring, a newer vanity, and a tiled shower. Secondary bedrooms all feature carpet and nice closets. The secondary bathroom has a tub over shower combination with a tiled surround. The finished basement is a walkout- giving you lots of natural light and a bonus living space with adjoining laundry and adjoining updated half bathroom. The house has great outdoor spaces with a fully fenced-in yard, a large deck, beautiful landscaping, and an additional patio. Need storage? The home includes a great subbasement for additional storage and a deep garage that can accommodate shelving, etc. While this house is move-in ready, it is priced to reflect that someone might want to make a few updates. You can't beat the location- close to highway access, Lenexa city pool, and also has nearby parks & walking trails. Call today!
Last Agent to Sell the Property
Your Future Address, LLC Brokerage Phone: 913-220-3260 Listed on: 06/05/2024
Co-Listed By
Your Future Address, LLC Brokerage Phone: 913-220-3260 License #BR00231301
Home Details
Home Type
- Single Family
Est. Annual Taxes
- $3,626
Year Built
- Built in 1983
Lot Details
- 9,437 Sq Ft Lot
- Wood Fence
- Aluminum or Metal Fence
- Paved or Partially Paved Lot
- Many Trees
HOA Fees
- $25 Monthly HOA Fees
Parking
- 2 Car Attached Garage
- Inside Entrance
- Front Facing Garage
Home Design
- Traditional Architecture
- Split Level Home
- Frame Construction
- Composition Roof
- Lap Siding
- Passive Radon Mitigation
Interior Spaces
- Vaulted Ceiling
- Ceiling Fan
- Skylights
- Gas Fireplace
- Window Treatments
- Family Room Downstairs
- Living Room with Fireplace
- Laundry on lower level
Kitchen
- Eat-In Kitchen
- Built-In Electric Oven
- Dishwasher
- Stainless Steel Appliances
- Kitchen Island
- Wood Stained Kitchen Cabinets
- Disposal
Flooring
- Carpet
- Tile
- Vinyl
Bedrooms and Bathrooms
- 3 Bedrooms
- Walk-In Closet
Finished Basement
- Walk-Out Basement
- Sub-Basement
Home Security
- Storm Windows
- Storm Doors
- Fire and Smoke Detector
Schools
- Rosehill Elementary School
- Sm South High School
Additional Features
- Deck
- City Lot
- Forced Air Heating and Cooling System
Community Details
- Association fees include curbside recycling, trash
- Summerfield Association
- Summerfield Subdivision
Listing and Financial Details
- Assessor Parcel Number NP82300005 0016
- $39 special tax assessment
Ownership History
Purchase Details
Home Financials for this Owner
Home Financials are based on the most recent Mortgage that was taken out on this home.Purchase Details
Home Financials for this Owner
Home Financials are based on the most recent Mortgage that was taken out on this home.Purchase Details
Home Financials for this Owner
Home Financials are based on the most recent Mortgage that was taken out on this home.Purchase Details
Home Financials for this Owner
Home Financials are based on the most recent Mortgage that was taken out on this home.Purchase Details
Purchase Details
Purchase Details
Home Financials for this Owner
Home Financials are based on the most recent Mortgage that was taken out on this home.Similar Homes in Lenexa, KS
Home Values in the Area
Average Home Value in this Area
Purchase History
| Date | Type | Sale Price | Title Company |
|---|---|---|---|
| Warranty Deed | -- | Continental Title | |
| Warranty Deed | -- | None Available | |
| Interfamily Deed Transfer | -- | Alpha Title Llc | |
| Trustee Deed | -- | Chicago Title Ins Co | |
| Interfamily Deed Transfer | -- | None Available | |
| Warranty Deed | -- | Guarantee Title | |
| Warranty Deed | -- | Guarantee Title |
Mortgage History
| Date | Status | Loan Amount | Loan Type |
|---|---|---|---|
| Open | $172,500 | New Conventional | |
| Closed | $180,000 | New Conventional | |
| Previous Owner | $150,000 | New Conventional | |
| Previous Owner | $141,630 | New Conventional | |
| Previous Owner | $136,800 | New Conventional | |
| Previous Owner | $156,500 | No Value Available |
Property History
| Date | Event | Price | Change | Sq Ft Price |
|---|---|---|---|---|
| 07/19/2024 07/19/24 | Sold | -- | -- | -- |
| 06/28/2024 06/28/24 | Pending | -- | -- | -- |
| 06/27/2024 06/27/24 | For Sale | $340,000 | +44.7% | $192 / Sq Ft |
| 05/23/2018 05/23/18 | Sold | -- | -- | -- |
| 04/08/2018 04/08/18 | Pending | -- | -- | -- |
| 03/22/2018 03/22/18 | For Sale | $235,000 | +6.8% | $143 / Sq Ft |
| 05/12/2017 05/12/17 | Sold | -- | -- | -- |
| 03/29/2017 03/29/17 | Pending | -- | -- | -- |
| 03/20/2017 03/20/17 | For Sale | $220,000 | -- | $133 / Sq Ft |
Tax History Compared to Growth
Tax History
| Year | Tax Paid | Tax Assessment Tax Assessment Total Assessment is a certain percentage of the fair market value that is determined by local assessors to be the total taxable value of land and additions on the property. | Land | Improvement |
|---|---|---|---|---|
| 2024 | $3,915 | $40,618 | $8,578 | $32,040 |
| 2023 | $3,665 | $37,479 | $8,578 | $28,901 |
| 2022 | $3,461 | $35,639 | $8,578 | $27,061 |
| 2021 | $3,147 | $30,820 | $7,145 | $23,675 |
| 2020 | $2,946 | $28,888 | $5,498 | $23,390 |
| 2019 | $2,718 | $26,692 | $4,253 | $22,439 |
| 2018 | $2,564 | $25,070 | $4,253 | $20,817 |
| 2017 | $2,310 | $22,241 | $4,253 | $17,988 |
| 2016 | $2,234 | $21,160 | $4,253 | $16,907 |
| 2015 | $2,083 | $20,148 | $4,253 | $15,895 |
| 2013 | -- | $19,067 | $4,253 | $14,814 |
Agents Affiliated with this Home
-
YFA Team

Seller's Agent in 2024
YFA Team
Your Future Address, LLC
(913) 220-3260
6 in this area
450 Total Sales
-
Katie Yeager Stout

Seller Co-Listing Agent in 2024
Katie Yeager Stout
Your Future Address, LLC
(913) 486-9818
2 in this area
194 Total Sales
-
Non MLS
N
Buyer's Agent in 2024
Non MLS
Non-MLS Office
(913) 661-1600
11 in this area
7,727 Total Sales
-
Sarah Harrison

Seller's Agent in 2018
Sarah Harrison
Hills Real Estate
(816) 392-4013
69 Total Sales
-
Jerry Rowan
J
Buyer's Agent in 2018
Jerry Rowan
KW KANSAS CITY METRO
15 Total Sales
-
Angela Shopper

Seller's Agent in 2017
Angela Shopper
Real Broker, LLC
(913) 707-6884
1 in this area
98 Total Sales
Map
Source: Heartland MLS
MLS Number: 2489557
APN: NP82300005-0016
- 12810 W 108th St
- 12321 W 105th Terrace
- 12733 W 108th Place
- 12303 W 105th Terrace
- 10326 Westgate St
- 10314 Hauser St
- 10981 Rosehill Rd
- 10226 Gillette St
- 10236 Noland Rd
- 13340 W 104th St
- 10241 Hauser St
- 12704 W 110th Terrace
- 12740 W 110th Terrace
- 12659 W 110th Terrace
- 12786 W 110th Terrace
- 13303 W 102nd St
- 12699 W 110th Terrace
- 10235 Monrovia St
- 12818 W 110th Terrace
- 10195 Haskins St
