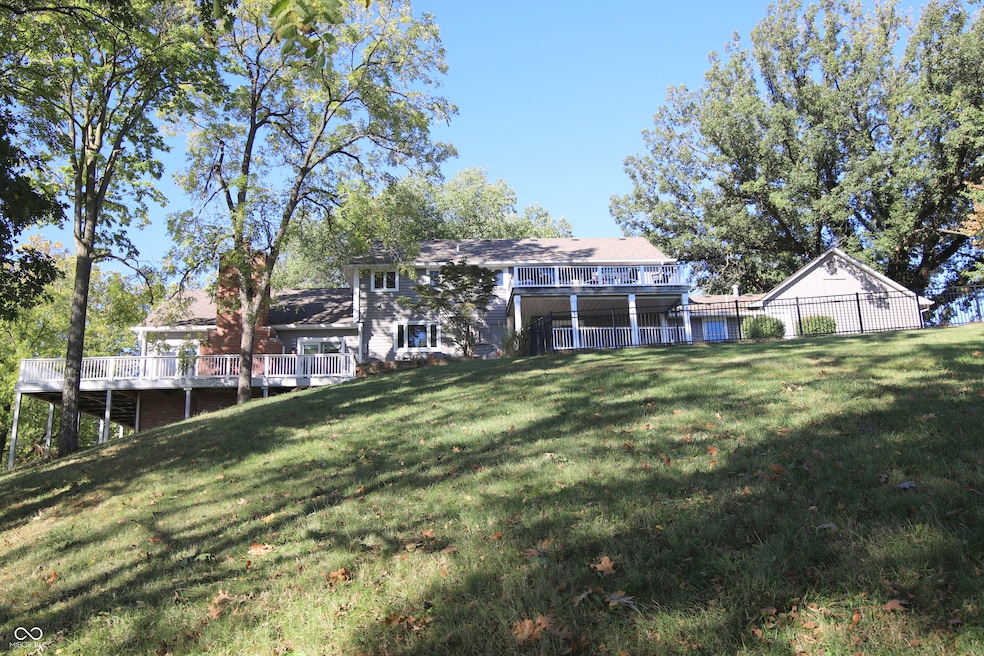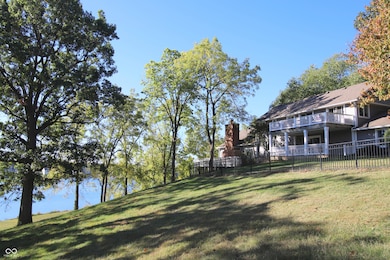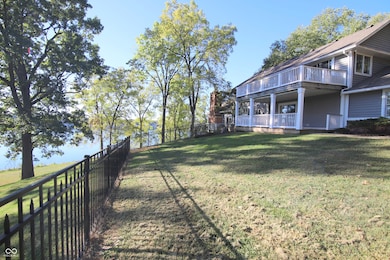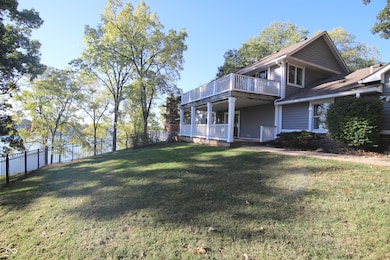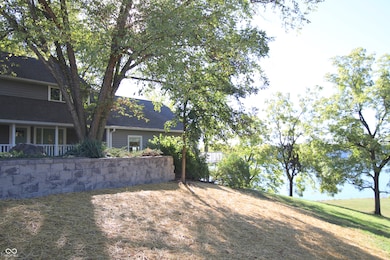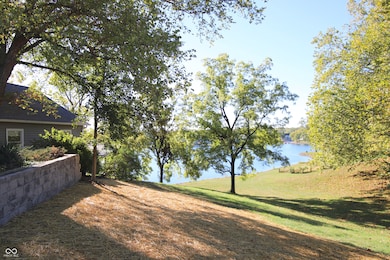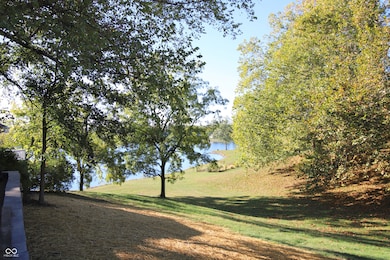
10573 E 116th St Fishers, IN 46037
Estimated payment $8,764/month
Highlights
- Lake Front
- Water Access
- Lake Privileges
- Lantern Road Elementary School Rated A
- 2 Acre Lot
- Mature Trees
About This Home
The ultimate destination for a lakeside lifestyle & suburban tranquility. Situated on 2 priv ac w/225 feet of priv premium shoreline on Lake Stonebridge! An exceptional offering for those w/a grand vision. 2 ac waterfront lot with its generous waterfront & breathtaking views from all vantage points. Compare lot size, topography & lake frontage to other subdivisions situated around lakes. There's a significant difference. Verdant surroundings provide a perfect life of quiet sophistication for the discerning buyer. Embrace a life of tranquility on secluded acreage where the land is as impressive as the water. Priv boat dock for fishing and pontoon boat. You'll find feat like these gentle hills that act as a natural sound barrier & they are great for wintertime fun too! For those desiring more space there is potential to acquire more contiguous acreage to the west of this property. Hamilton SE Sch Sys; Custom-built 4,900SF, 5bd, 4.5ba, 900SF GR,multiple decks provide 1,200SF of unobstructed lake views!Priv LL walkout,geothermal & high effic furn(2025) Chef's kit remodel(2015) fenced yard,hand carved millwork,solid oak floors, Corning roof(2017) Heated granite flr Mstr ba;Home provides sophisticated base, w/expansive buildable land offering potential to create a legacy compound tailored to your needs.Living on "crystal-clear lake offers significant advantages to health,property value & lifestyle.This unique property feat a priv upper-level apartment w/its own entrance.(To convert this space back to the original house is simple & easy.) Apt offers ingenious custom design-perfect for visiting relatives, adult children, strong rental income or a priv office. 1,100SF sun-drenched living space w/lge observation deck & 2 sets of patio doors,2bd,1full ba,kit w/granite tops,barn sink,luxury vinyl plank floors,combo laundry/lge storage room. See the unabbreviated version of this "Remarks" section, entitled, Prop Description under "Additional Info" top right on the listing sheet
Home Details
Home Type
- Single Family
Est. Annual Taxes
- $3,972
Year Built
- Built in 1951 | Remodeled
Lot Details
- 2 Acre Lot
- Lake Front
- Mature Trees
Parking
- 3 Car Attached Garage
Property Views
- Lake
- Woods
Home Design
- Cement Siding
- Concrete Perimeter Foundation
Interior Spaces
- Multi-Level Property
- Cathedral Ceiling
- Paddle Fans
- Fireplace With Gas Starter
- Entrance Foyer
- Great Room with Fireplace
- 2 Fireplaces
- Breakfast Room
- Attic Access Panel
- Basement
Kitchen
- Eat-In Kitchen
- Breakfast Bar
- Double Oven
- Gas Cooktop
- Microwave
- Dishwasher
Flooring
- Wood
- Carpet
- Ceramic Tile
- Vinyl
Bedrooms and Bathrooms
- 5 Bedrooms
- Walk-In Closet
Laundry
- Laundry Room
- Laundry on main level
- Dryer
- Washer
Outdoor Features
- Water Access
- Lake Privileges
- Balcony
Utilities
- Forced Air Heating and Cooling System
- Geothermal Heating and Cooling
- Water Heater
Community Details
- No Home Owners Association
Listing and Financial Details
- Tax Lot 291505000012101007
- Assessor Parcel Number 291505000012101007
Map
Home Values in the Area
Average Home Value in this Area
Tax History
| Year | Tax Paid | Tax Assessment Tax Assessment Total Assessment is a certain percentage of the fair market value that is determined by local assessors to be the total taxable value of land and additions on the property. | Land | Improvement |
|---|---|---|---|---|
| 2024 | $3,972 | $439,400 | $161,200 | $278,200 |
| 2023 | $3,972 | $429,600 | $161,200 | $268,400 |
| 2022 | $4,159 | $409,800 | $161,200 | $248,600 |
| 2021 | $3,553 | $343,700 | $134,400 | $209,300 |
| 2020 | $3,586 | $343,700 | $134,400 | $209,300 |
| 2019 | $3,236 | $310,800 | $112,800 | $198,000 |
| 2018 | $3,346 | $301,400 | $112,800 | $188,600 |
| 2017 | $3,043 | $291,400 | $116,400 | $175,000 |
| 2016 | $3,030 | $291,700 | $116,400 | $175,300 |
| 2014 | $2,403 | $256,800 | $83,200 | $173,600 |
| 2013 | $2,403 | $256,800 | $83,200 | $173,600 |
Property History
| Date | Event | Price | List to Sale | Price per Sq Ft |
|---|---|---|---|---|
| 11/01/2025 11/01/25 | For Sale | $1,600,000 | 0.0% | $352 / Sq Ft |
| 04/24/2024 04/24/24 | Rented | $3,200 | 0.0% | -- |
| 03/08/2024 03/08/24 | Price Changed | $3,200 | -8.6% | $1 / Sq Ft |
| 01/24/2024 01/24/24 | For Rent | $3,500 | -- | -- |
Purchase History
| Date | Type | Sale Price | Title Company |
|---|---|---|---|
| Quit Claim Deed | -- | -- | |
| Quit Claim Deed | -- | -- | |
| Interfamily Deed Transfer | -- | -- |
About the Listing Agent

With much determination and grit Bob launched his career in real estate in 1983. At that time, interest rates on a 30-year fixed home mortgage were between 13 and 14 percent. His loyal client base was developed through his hard work at the F.C. Tucker Company, Century 21, Carpenter Better Homes & Gardens and Kincaid Realty Associates, Realtors and Developers. Thanks to his exceptionally loyal clientele, personal referrals and repeat business for the foundation of Bob’s career.
Bob
Robert's Other Listings
Source: MIBOR Broker Listing Cooperative®
MLS Number: 22069028
APN: 29-15-05-000-012.101-007
- 11287 Reflection Point Dr
- 11893 Cedar Dr
- 11226 Reflection Point Dr
- 10563 Brixton Ln
- 10263 Brixton Ln
- 11310 Knightsbridge Ln
- 12126 Blue Springs Ln
- 11388 Falling Water Way
- 11262 Whitewater Way
- 11412 Niagara Dr
- 12220 Sweet Creek Trail
- 11722 Silver Meadow Ct
- 10953 Roundtree Rd
- 10513 Blue Springs Ln
- 10019 Niagara Dr
- 10846 Hamilton Pass
- 112 Pinehurst Ave
- 12304 Rambling Rd
- 11475 Clay Ct Unit 103
- 11505 Grassy Ct Unit 102
- 11640 Breezy Point Ln
- 10534 Aspen Dr
- 11723 Watermark Way
- 12262 Running Springs Rd
- 12282 Running Springs Rd
- 11390 Heron Pass
- 11547 Yard St
- 11255 Slate Stone Dr
- 12906 Pleasant View Ln
- 10015 Miranda Cir
- 10116 Hawks Lake Dr
- 12347 Windsor Dr E
- 10301 Springridge Cir
- 12915 Parkside Dr
- 12232 Carriage Stone Dr
- 11671 Maple St
- 11150 Lantern Rd Unit ID1228663P
- 8681 Edison Plaza Dr
- 11110 Lantern Rd
- 9 Municipal Dr
