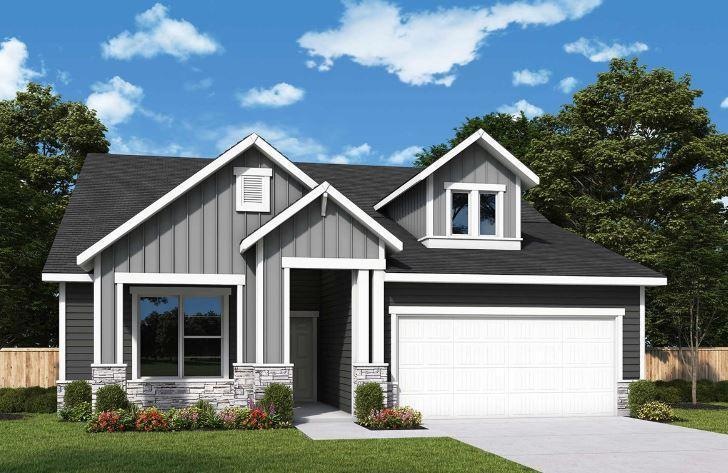
10575 Harbor Ln N Maple Grove, MN 55369
2
Beds
3
Baths
2,503
Sq Ft
9,583
Sq Ft Lot
Highlights
- New Construction
- Bonus Room
- Stainless Steel Appliances
- Fernbrook Elementary School Rated A-
- Home Office
- 2 Car Attached Garage
About This Home
As of March 2025Leslie Sold Before Print
Last Buyer's Agent
NON-RMLS NON-RMLS
Non-MLS
Home Details
Home Type
- Single Family
Est. Annual Taxes
- $645
Year Built
- Built in 2024 | New Construction
Lot Details
- 9,583 Sq Ft Lot
- Lot Dimensions are 50 x 160 x 72 x 122
HOA Fees
- $180 Monthly HOA Fees
Parking
- 2 Car Attached Garage
Home Design
- Slab Foundation
- Architectural Shingle Roof
Interior Spaces
- 2,503 Sq Ft Home
- 1-Story Property
- Living Room
- Home Office
- Bonus Room
Kitchen
- Range
- Microwave
- Dishwasher
- Stainless Steel Appliances
- Disposal
Bedrooms and Bathrooms
- 2 Bedrooms
Additional Features
- Air Exchanger
- Patio
- Forced Air Heating and Cooling System
Community Details
- Association fees include lawn care, professional mgmt, trash, shared amenities, snow removal
- Rowcal Association, Phone Number (651) 233-1307
- Built by DAVID WEEKLEY HOMES
- The Villas At Rush Hollow Community
- The Villas At Rush Hollow Subdivision
Listing and Financial Details
- Assessor Parcel Number 0411922140038
Similar Homes in Maple Grove, MN
Create a Home Valuation Report for This Property
The Home Valuation Report is an in-depth analysis detailing your home's value as well as a comparison with similar homes in the area
Home Values in the Area
Average Home Value in this Area
Property History
| Date | Event | Price | Change | Sq Ft Price |
|---|---|---|---|---|
| 03/06/2025 03/06/25 | Sold | $628,964 | 0.0% | $251 / Sq Ft |
| 09/21/2024 09/21/24 | Pending | -- | -- | -- |
| 09/21/2024 09/21/24 | For Sale | $628,964 | -- | $251 / Sq Ft |
Source: NorthstarMLS
Tax History Compared to Growth
Tax History
| Year | Tax Paid | Tax Assessment Tax Assessment Total Assessment is a certain percentage of the fair market value that is determined by local assessors to be the total taxable value of land and additions on the property. | Land | Improvement |
|---|---|---|---|---|
| 2023 | $645 | $0 | $0 | $0 |
Source: Public Records
Agents Affiliated with this Home
-
Richard Sauer
R
Seller's Agent in 2025
Richard Sauer
JPW Realty
(651) 425-0175
14 in this area
151 Total Sales
-
N
Buyer's Agent in 2025
NON-RMLS NON-RMLS
Non-MLS
Map
Source: NorthstarMLS
MLS Number: 6606527
Nearby Homes
- 14620 105th Place N
- 14650 105th Place N
- 10600 Ithaca Ln N
- 10485 Harbor Ln N
- 10495 Harbor Ln N
- 10474 Harbor Ln N
- 10481 Harbor Ln N
- 10461 Harbor Ln N
- 10503 Harbor Ln N
- 10505 Harbor Ln N
- 10520 Harbor Ln N
- 10585 Harbor Ln N
- 14705 105th Place N
- 14625 105th Place N
- 14655 105th Place N
- 14595 105th Cir N
- 14575 106th Place N
- 14735 105th Ave N
- 14670 107th Place N
- 10700 Harbor Ln N
