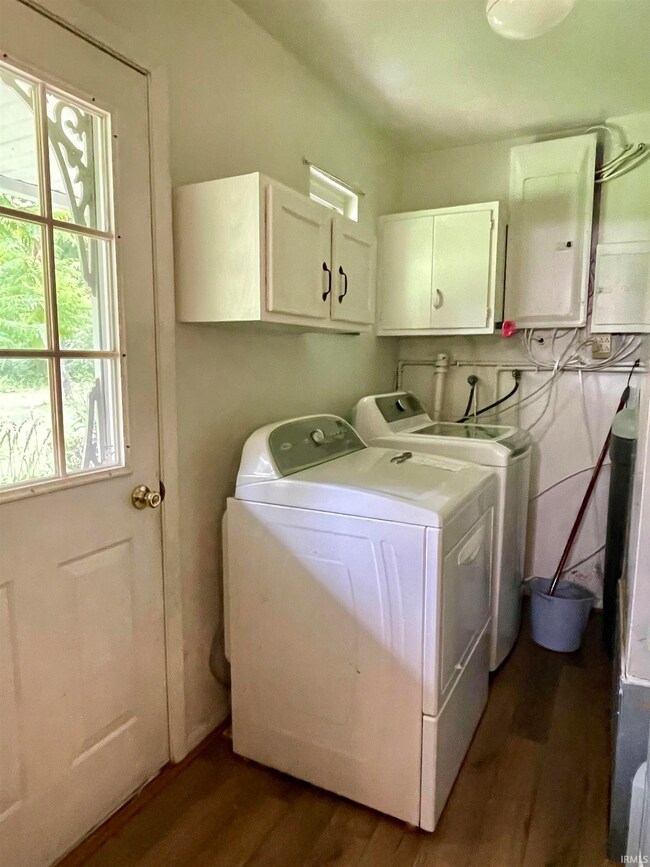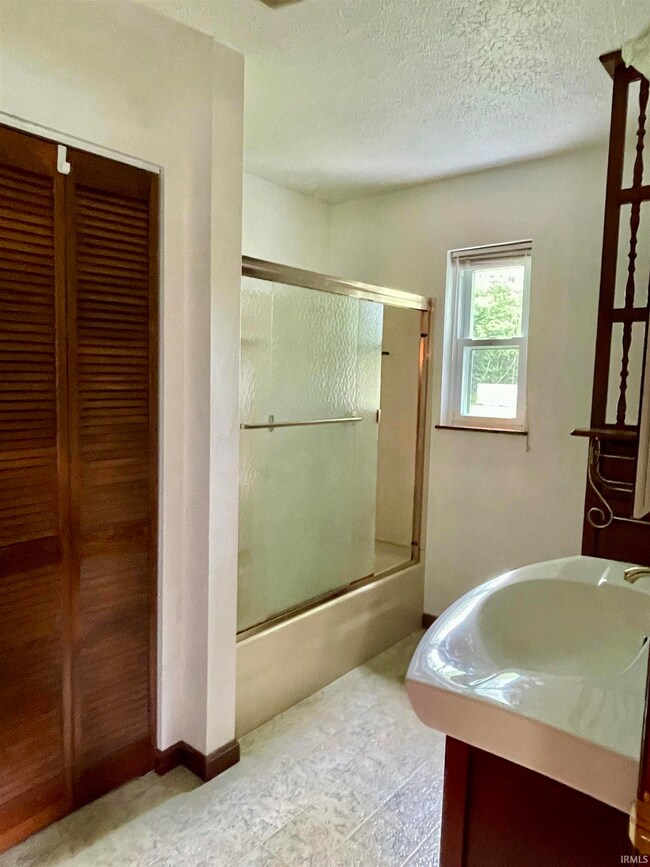
10577 Hueseman Rd Aurora, IN 47001
Highlights
- Ranch Style House
- 2 Car Attached Garage
- Bathtub with Shower
- Covered patio or porch
- Breakfast Bar
- En-Suite Primary Bedroom
About This Home
As of March 2025One level three bedroom, 1.5 bath ranch with a 36 x 24 attached garage! Enjoy this level 0.89 acre yard with mature trees. Refrigerator, washer/dryer and microwave remain with the home. This home could qualify for a first time home buyer and features a NEW ROOF! 15 minute drive to Versailles or Lawrenceburg. Less than a 1/4 mile south of US50. This is an estate sale.
Last Agent to Sell the Property
RE/MAX Acclaimed Properties Brokerage Phone: 812-332-3001 Listed on: 02/02/2025

Last Buyer's Agent
BLOOM NonMember
NonMember BL
Home Details
Home Type
- Single Family
Est. Annual Taxes
- $663
Year Built
- Built in 1955
Lot Details
- 0.89 Acre Lot
- Rural Setting
- Level Lot
Parking
- 2 Car Attached Garage
- Garage Door Opener
- Gravel Driveway
Home Design
- Ranch Style House
- Asphalt Roof
- Vinyl Construction Material
Interior Spaces
- 1,850 Sq Ft Home
- Ceiling Fan
- Wood Burning Fireplace
Kitchen
- Breakfast Bar
- Electric Oven or Range
- Laminate Countertops
Flooring
- Carpet
- Vinyl
Bedrooms and Bathrooms
- 3 Bedrooms
- En-Suite Primary Bedroom
- Bathtub with Shower
Laundry
- Laundry on main level
- Washer and Electric Dryer Hookup
Basement
- Block Basement Construction
- Crawl Space
Outdoor Features
- Covered patio or porch
Schools
- Aurora Elementary School
- South Dearborn Middle School
- South Dearborn High School
Utilities
- Central Air
- Heating System Uses Gas
Listing and Financial Details
- Assessor Parcel Number 15-11-10-100-087.000-023
Ownership History
Purchase Details
Similar Homes in Aurora, IN
Home Values in the Area
Average Home Value in this Area
Purchase History
| Date | Type | Sale Price | Title Company |
|---|---|---|---|
| Warranty Deed | -- | -- |
Mortgage History
| Date | Status | Loan Amount | Loan Type |
|---|---|---|---|
| Previous Owner | $10,001 | Future Advance Clause Open End Mortgage |
Property History
| Date | Event | Price | Change | Sq Ft Price |
|---|---|---|---|---|
| 03/25/2025 03/25/25 | Sold | $200,000 | -16.6% | $108 / Sq Ft |
| 02/02/2025 02/02/25 | For Sale | $239,900 | -- | $130 / Sq Ft |
Tax History Compared to Growth
Tax History
| Year | Tax Paid | Tax Assessment Tax Assessment Total Assessment is a certain percentage of the fair market value that is determined by local assessors to be the total taxable value of land and additions on the property. | Land | Improvement |
|---|---|---|---|---|
| 2024 | $686 | $122,700 | $20,900 | $101,800 |
| 2023 | $663 | $123,800 | $20,900 | $102,900 |
| 2022 | $784 | $126,100 | $20,900 | $105,200 |
| 2021 | $678 | $116,800 | $20,900 | $95,900 |
| 2020 | $661 | $116,800 | $20,900 | $95,900 |
| 2019 | $681 | $116,800 | $20,900 | $95,900 |
| 2018 | $702 | $116,800 | $20,900 | $95,900 |
| 2017 | $525 | $102,700 | $20,900 | $81,800 |
| 2016 | $513 | $102,700 | $20,900 | $81,800 |
| 2014 | $463 | $102,600 | $20,900 | $81,700 |
Agents Affiliated with this Home
-
Bradley Mundy
B
Seller's Agent in 2025
Bradley Mundy
RE/MAX
(765) 653-7070
43 Total Sales
-
B
Buyer's Agent in 2025
BLOOM NonMember
NonMember BL
Map
Source: Indiana Regional MLS
MLS Number: 202503364
APN: 15-11-10-100-087.000-023
- 10463 Hueseman Rd
- 0 Randall Ave Unit 203267
- 0 Lindsay Ave
- 8873 U S 50
- 0 Kerrisand Ave
- 8463 Lower Dillsboro Rd
- 7035 Sherman Dr
- 9622 S Hogan Rd
- 6634 Us Highway 50
- 0 Highridge Rd
- 10334 U S 50
- 9580 Alans Branch Rd
- 0 Dutch Hollow Rd Unit 204435
- 0-0 Hartford Pike
- 7174 Hartford Pike
- 10458 Harmony Hills Dr
- 10498 Harmony Hills Dr
- 10600 Trevor Dr
- 7030 Wilmington Pike
- 0 Briarwood Dr Unit 203394






