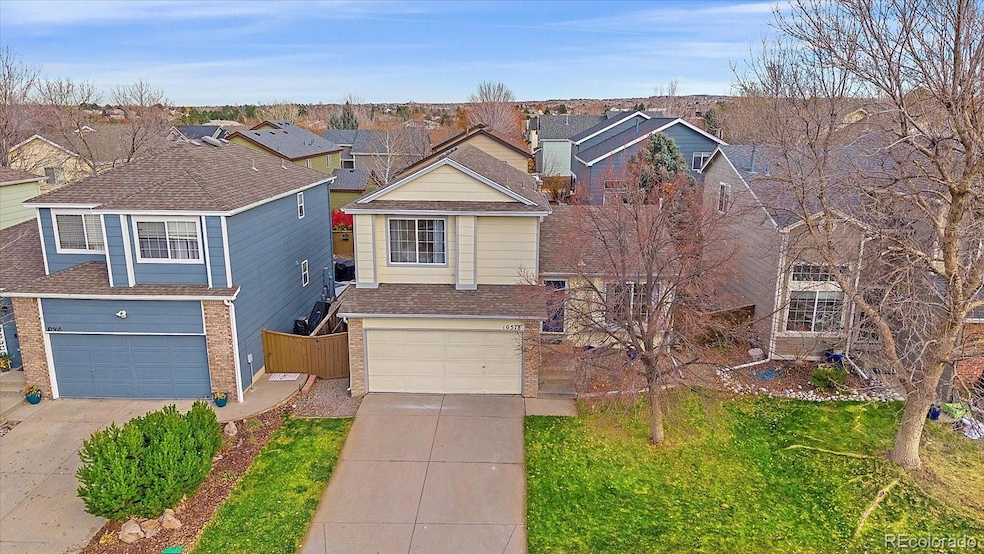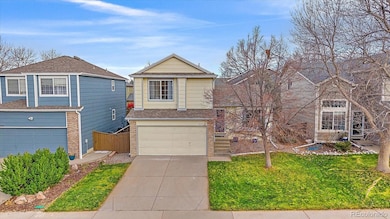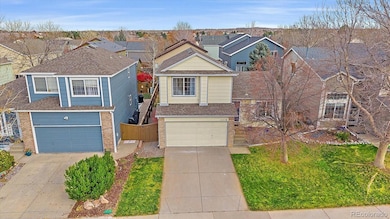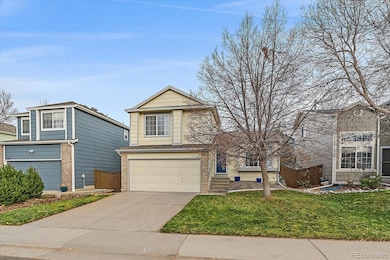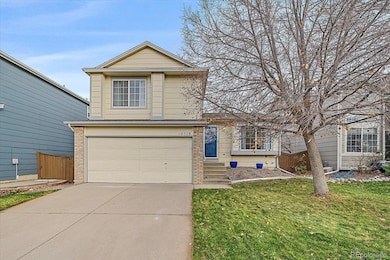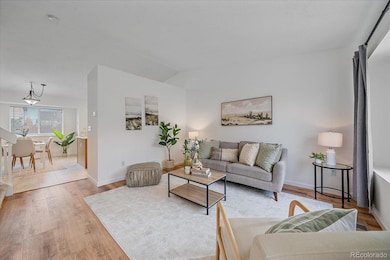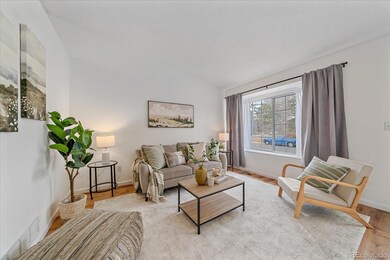10578 Hyacinth Ln Highlands Ranch, CO 80129
Westridge NeighborhoodEstimated payment $3,358/month
Highlights
- Fitness Center
- Primary Bedroom Suite
- Vaulted Ceiling
- Coyote Creek Elementary School Rated A-
- Clubhouse
- Traditional Architecture
About This Home
Step into this beautifully updated tri-level home with basement, offering 3 bedrooms and 2 baths—a perfect blend of comfort and modern design. Enjoy brand-new carpet, fresh interior paint, and newer LVP flooring that flow seamlessly throughout. The kitchen sparkles with new granite countertops, while both bathrooms feature matching granite upgrades for a touch of elegance. Step outside to your private, fully fenced backyard with a cozy patio, ideal for entertaining or relaxing in peace. Plus, the unfinished basement provides endless potential for storage or future living space. Schedule your private showing today and make this beautiful home yours!
Listing Agent
Gillette Realty Group LLC Brokerage Email: zeegillette@earthlink.net,720-201-6630 License #040023242 Listed on: 11/13/2025
Home Details
Home Type
- Single Family
Est. Annual Taxes
- $3,213
Year Built
- Built in 1994 | Remodeled
Lot Details
- 4,356 Sq Ft Lot
- Property is Fully Fenced
- Level Lot
- Private Yard
- Property is zoned PDU
HOA Fees
Parking
- 2 Car Attached Garage
Home Design
- Traditional Architecture
- Tri-Level Property
- Brick Exterior Construction
- Slab Foundation
- Wood Siding
- Radon Mitigation System
Interior Spaces
- Vaulted Ceiling
- Ceiling Fan
- Double Pane Windows
- Window Treatments
- Family Room with Fireplace
- Living Room
- Dining Room
- Unfinished Basement
Kitchen
- Self-Cleaning Oven
- Range with Range Hood
- Dishwasher
- Kitchen Island
- Granite Countertops
- Disposal
Flooring
- Carpet
- Vinyl
Bedrooms and Bathrooms
- 3 Bedrooms
- Primary Bedroom Suite
Laundry
- Dryer
- Washer
Home Security
- Radon Detector
- Carbon Monoxide Detectors
- Fire and Smoke Detector
Outdoor Features
- Patio
- Rain Gutters
Schools
- Coyote Creek Elementary School
- Ranch View Middle School
- Thunderridge High School
Utilities
- Forced Air Heating and Cooling System
Listing and Financial Details
- Exclusions: Staging items
- Assessor Parcel Number R0376618
Community Details
Overview
- Association fees include ground maintenance
- Highlands Ranch Community Association, Phone Number (303) 791-2500
- Pa20 Landscaping Maintenance Association, Phone Number (303) 850-7766
- Highlands Ranch Subdivision
Amenities
- Clubhouse
Recreation
- Tennis Courts
- Community Playground
- Fitness Center
- Community Pool
- Community Spa
- Park
- Trails
Map
Home Values in the Area
Average Home Value in this Area
Tax History
| Year | Tax Paid | Tax Assessment Tax Assessment Total Assessment is a certain percentage of the fair market value that is determined by local assessors to be the total taxable value of land and additions on the property. | Land | Improvement |
|---|---|---|---|---|
| 2024 | $3,213 | $37,770 | $8,920 | $28,850 |
| 2023 | $3,207 | $37,770 | $8,920 | $28,850 |
| 2022 | $2,474 | $27,080 | $6,150 | $20,930 |
| 2021 | $2,574 | $27,080 | $6,150 | $20,930 |
| 2020 | $2,362 | $25,470 | $5,820 | $19,650 |
| 2019 | $2,371 | $25,470 | $5,820 | $19,650 |
| 2018 | $2,094 | $22,160 | $5,140 | $17,020 |
| 2017 | $1,907 | $22,160 | $5,140 | $17,020 |
| 2016 | $1,688 | $19,250 | $4,280 | $14,970 |
| 2015 | $862 | $19,250 | $4,280 | $14,970 |
| 2014 | $759 | $15,660 | $4,540 | $11,120 |
Property History
| Date | Event | Price | List to Sale | Price per Sq Ft |
|---|---|---|---|---|
| 11/13/2025 11/13/25 | For Sale | $574,900 | -- | $412 / Sq Ft |
Purchase History
| Date | Type | Sale Price | Title Company |
|---|---|---|---|
| Warranty Deed | $123,090 | Land Title | |
| Warranty Deed | $1,137,600 | -- |
Mortgage History
| Date | Status | Loan Amount | Loan Type |
|---|---|---|---|
| Closed | $92,317 | No Value Available |
Source: REcolorado®
MLS Number: 7408438
APN: 2229-163-05-175
- 10672 Hyacinth St
- 2266 Ashwood Place
- 2277 Hyacinth Rd
- 2627 Baneberry Ln
- 10433 Hyacinth Place
- 10347 Woodrose Ln
- 10473 Grizzly Gulch
- 1864 Mountain Maple Ave
- 1993 Mountain Maple Ave
- 10218 Woodrose Ct
- 10232 Woodrose Ln
- 1511 Spring Water Way
- 7293 W Lakeside Dr
- 7273 W Lakeside Dr
- 1660 Meyerwood Cir
- 10142 Spotted Owl Ave
- 3204 White Oak St
- 10054 Deer Creek St
- 1113 Southbury Place
- 1328 Briarhollow Ln
- 10625 Hyacinth Ct
- 10523 Hyacinth Place
- 3628 Seramonte Dr
- 664 Tiger Lily Way
- 651 Tiger Lily Way
- 3738 Rosewalk Ct
- 3738 Rosewalk Ct
- 1244 Carlyle Park Cir
- 9509 Cedarhurst Ln Unit B
- 355 W Burgundy St
- 1700 Shea Center Dr
- 9417 Burgundy Cir
- 8857 Creekside Way
- 1360 Martha St
- 9458 Devon Ct
- 9241 Star Streak Cir
- 8555 Belle Dr
- 693 Delwood Ct
- 8911 Eagle River St
- 8826 Yellowcress St
