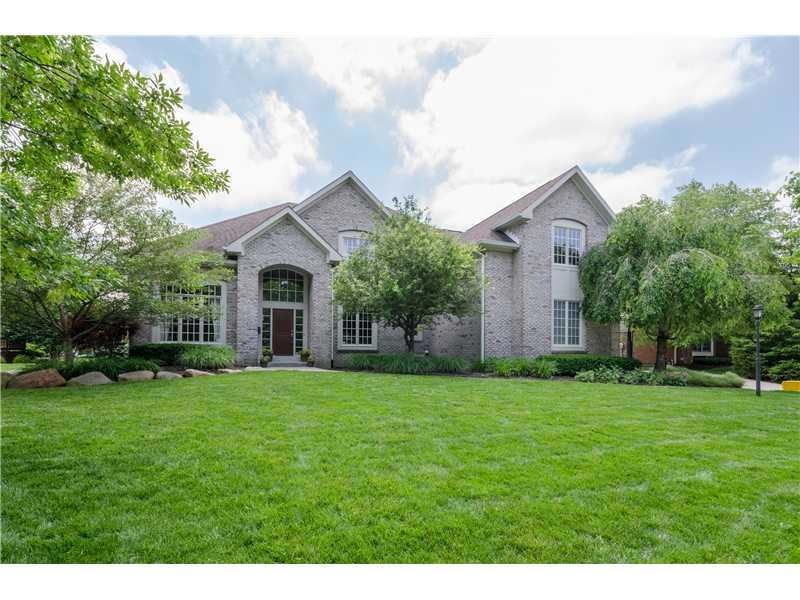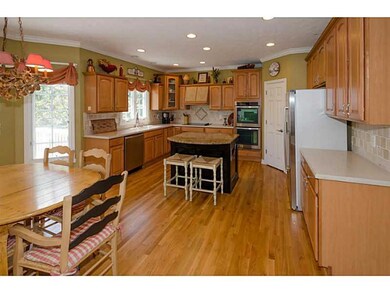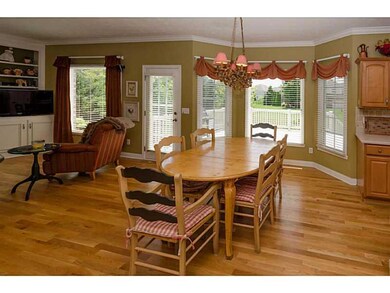
10579 Madison Brooks Dr Fishers, IN 46040
Brooks-Luxhaven NeighborhoodEstimated Value: $696,339 - $829,000
Highlights
- Mature Trees
- Deck
- Vaulted Ceiling
- Geist Elementary School Rated A
- Fireplace in Hearth Room
- Community Pool
About This Home
As of December 2015Gorgeous 4BR/4.5BA hm located in sought after Geist n'hood of Brooks Landing. Open flr plan is hi-lighted by the priv off, for DR, GR w/2-sided frplc to hrth rm which opens to the brkfst area & Kit. Kit w/stnlss applcs, island & pantry. Upper lvl feat lux mstr ste w/nice bth & WIC, 2 BR's share a Jack/Jill bth & 4th BR has priv bath! Fnshd daylight lwr lvl w/spac rec rm, FR area, wet bar & exrcse rm. Relax on your deck or by the firepit in your nice rear yard. You won't be disappointed.
Last Agent to Sell the Property
Trueblood Real Estate Brokerage Email: sold@kimsellsindy.com License #RB14039231 Listed on: 05/30/2015

Home Details
Home Type
- Single Family
Est. Annual Taxes
- $4,262
Year Built
- Built in 2001
Lot Details
- 0.31 Acre Lot
- Sprinkler System
- Mature Trees
HOA Fees
- $54 Monthly HOA Fees
Parking
- 3 Car Attached Garage
- Side or Rear Entrance to Parking
- Garage Door Opener
Home Design
- Brick Exterior Construction
- Cement Siding
- Concrete Perimeter Foundation
Interior Spaces
- 2-Story Property
- Built-in Bookshelves
- Woodwork
- Vaulted Ceiling
- Paddle Fans
- 2 Fireplaces
- Two Way Fireplace
- Gas Log Fireplace
- Fireplace in Hearth Room
- Thermal Windows
- Fire and Smoke Detector
- Laundry on main level
Kitchen
- Oven
- Electric Cooktop
- Built-In Microwave
- Dishwasher
- Kitchen Island
- Disposal
Bedrooms and Bathrooms
- 4 Bedrooms
- Walk-In Closet
Finished Basement
- 9 Foot Basement Ceiling Height
- Sump Pump with Backup
- Fireplace in Basement
- Basement Lookout
Outdoor Features
- Deck
- Fire Pit
Utilities
- Forced Air Heating System
- Heating System Uses Gas
- Gas Water Heater
Listing and Financial Details
- Legal Lot and Block 64 & 65 / 1
- Assessor Parcel Number 291512201041000020
Community Details
Overview
- Association fees include clubhouse, insurance, maintenance, management, snow removal
- Brooks Landing Subdivision
- The community has rules related to covenants, conditions, and restrictions
Recreation
- Community Pool
Ownership History
Purchase Details
Home Financials for this Owner
Home Financials are based on the most recent Mortgage that was taken out on this home.Purchase Details
Home Financials for this Owner
Home Financials are based on the most recent Mortgage that was taken out on this home.Purchase Details
Home Financials for this Owner
Home Financials are based on the most recent Mortgage that was taken out on this home.Similar Homes in Fishers, IN
Home Values in the Area
Average Home Value in this Area
Purchase History
| Date | Buyer | Sale Price | Title Company |
|---|---|---|---|
| Heath Terry L | -- | Chicago Title Co Llc | |
| Phillips Gregory D | -- | -- | |
| Tucker Roger S | -- | -- |
Mortgage History
| Date | Status | Borrower | Loan Amount |
|---|---|---|---|
| Open | Heath Terry L | $325,200 | |
| Previous Owner | Phillips Mary Wisehart | $380,000 | |
| Previous Owner | Phillips Mary Wisehart | $408,000 | |
| Previous Owner | Phillips Gregory D | $25,500 | |
| Previous Owner | Phillips Gregory D | $115,000 | |
| Previous Owner | Phillips Gregory D | $300,000 | |
| Previous Owner | Tucker Roger S | $325,000 |
Property History
| Date | Event | Price | Change | Sq Ft Price |
|---|---|---|---|---|
| 03/23/2016 03/23/16 | Off Market | $406,500 | -- | -- |
| 12/23/2015 12/23/15 | Sold | $406,500 | 0.0% | $126 / Sq Ft |
| 11/13/2015 11/13/15 | Off Market | $406,500 | -- | -- |
| 10/07/2015 10/07/15 | Price Changed | $425,000 | -7.6% | $131 / Sq Ft |
| 05/30/2015 05/30/15 | For Sale | $460,000 | -- | $142 / Sq Ft |
Tax History Compared to Growth
Tax History
| Year | Tax Paid | Tax Assessment Tax Assessment Total Assessment is a certain percentage of the fair market value that is determined by local assessors to be the total taxable value of land and additions on the property. | Land | Improvement |
|---|---|---|---|---|
| 2024 | $6,901 | $612,300 | $85,500 | $526,800 |
| 2023 | $6,901 | $594,700 | $85,500 | $509,200 |
| 2022 | $5,262 | $471,800 | $85,500 | $386,300 |
| 2021 | $5,262 | $436,900 | $85,500 | $351,400 |
| 2020 | $5,046 | $417,800 | $85,500 | $332,300 |
| 2019 | $4,935 | $408,800 | $76,500 | $332,300 |
| 2018 | $4,772 | $389,300 | $76,500 | $312,800 |
| 2017 | $4,582 | $385,600 | $76,500 | $309,100 |
| 2016 | $4,667 | $392,800 | $76,500 | $316,300 |
| 2014 | $4,174 | $383,700 | $76,500 | $307,200 |
| 2013 | $4,174 | $387,200 | $76,500 | $310,700 |
Agents Affiliated with this Home
-
Kimberly Carpenter

Seller's Agent in 2015
Kimberly Carpenter
Trueblood Real Estate
(317) 509-4000
12 in this area
317 Total Sales
-
A. Virginia Barrios

Buyer's Agent in 2015
A. Virginia Barrios
Realty World Indy
(317) 373-0782
2 in this area
98 Total Sales
Map
Source: MIBOR Broker Listing Cooperative®
MLS Number: 21356220
APN: 29-15-12-201-041.000-020
- 14565 Geist Ridge Dr
- 14707 Thor Run Dr
- 14476 Faucet Ln
- 14707 Faucet Ln
- 10784 Giselle Way
- 10291 Normandy Way
- 10264 Normandy Way
- 10297 Anees Ln
- 10555 Serra Vista Point
- 14990 E 104th St
- 10235 Normandy Way
- 14334 Hearthwood Dr
- 10138 Backstretch Row
- 10974 Harbor Bay Dr
- 10893 Harbor Bay Dr
- 10881 Harbor Bay Dr
- 14878 Anees Ln
- 10611 Proposal Pointe Way
- 15085 Thoroughbred Dr
- 14814 Edgebrook Dr
- 10579 Madison Brooks Dr
- 10585 Madison Brooks Dr
- 10571 Madison Brooks Dr
- 10562 Milton Ct
- 10552 Milton Ct
- 10557 Madison Brooks Dr
- 10589 Madison Brooks Dr
- 10576 Madison Brooks Dr
- 10551 Milton Ct
- 10580 Madison Brooks Dr
- 10547 Madison Brooks Dr
- 10588 Madison Brooks Dr
- 10542 Milton Ct
- 10595 Madison Brooks Dr
- 10568 Madison Brooks Dr
- 10537 Madison Brooks Dr
- 10592 Madison Brooks Dr
- 10572 Madison Brooks Dr
- 10541 Milton Ct
- 14671 Thor Run Dr






