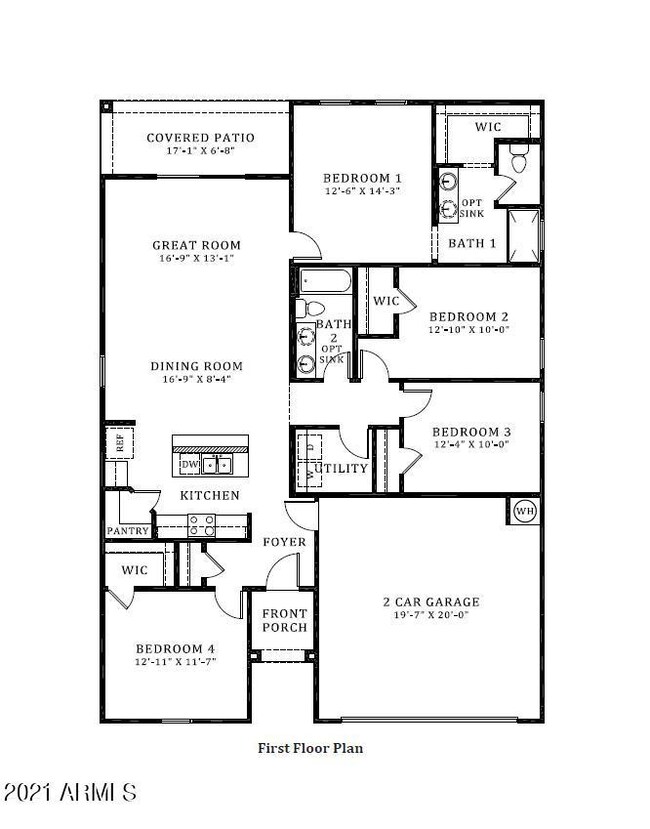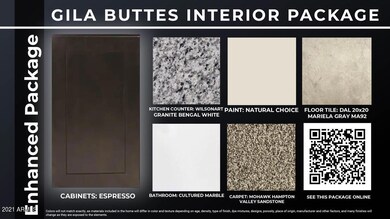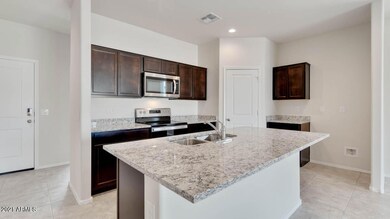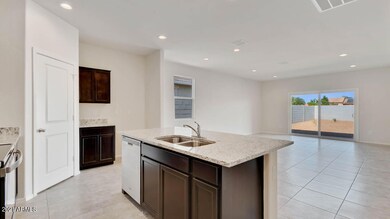
1058 W Chimes Tower Dr Casa Grande, AZ 85122
Highlights
- Granite Countertops
- Eat-In Kitchen
- Dual Vanity Sinks in Primary Bathroom
- Covered patio or porch
- Double Pane Windows
- Community Playground
About This Home
As of August 2023CLASSICS SERIES CLOSE-OUT! Move-in ready! New construction! The 'Elgin' floor plan is a single-story home featuring 4 bedrooms, 2 bathrooms and a 2-car garage. This new plan has an open kitchen that overlooks the dining and great room and features large secondary bedrooms with walk-in closets. Interior finishes include granite kitchen counter tops, cultured marble bathroom vanity tops, Espresso cabinets and 20'' tile flooring throughout, except bedrooms. Stainless-steel appliance package, window blinds, garage door opener and remotes, front and back yard desert landscaping and a smart home package are all included! PLEASE NOTE: INTERIOR PHOTOS ARE OF ANOTHER 'ELGIN' SPEC HOME. OPTIONS MAY VARY.
Last Agent to Sell the Property
Berkshire Hathaway HomeServices Arizona Properties License #SA674705000 Listed on: 12/08/2022

Home Details
Home Type
- Single Family
Est. Annual Taxes
- $1,650
Year Built
- Built in 2022 | Under Construction
Lot Details
- 6,001 Sq Ft Lot
- Desert faces the front and back of the property
- Block Wall Fence
HOA Fees
- $79 Monthly HOA Fees
Parking
- 2 Car Garage
Home Design
- Wood Frame Construction
- Tile Roof
- Stucco
Interior Spaces
- 1,639 Sq Ft Home
- 1-Story Property
- Ceiling height of 9 feet or more
- Double Pane Windows
- ENERGY STAR Qualified Windows with Low Emissivity
- Smart Home
- Washer and Dryer Hookup
Kitchen
- Eat-In Kitchen
- Built-In Microwave
- Kitchen Island
- Granite Countertops
Flooring
- Carpet
- Tile
Bedrooms and Bathrooms
- 4 Bedrooms
- Primary Bathroom is a Full Bathroom
- 2 Bathrooms
- Dual Vanity Sinks in Primary Bathroom
Outdoor Features
- Covered patio or porch
Schools
- Mccartney Ranch Elementary School
- Villago Middle School
- Casa Grande Union High School
Utilities
- Central Air
- Heating Available
Listing and Financial Details
- Tax Lot 5
- Assessor Parcel Number 509-84-353
Community Details
Overview
- Association fees include ground maintenance
- City Property Mgmt Association, Phone Number (602) 437-4777
- Built by DR Horton
- Gila Buttes Phase 1 Subdivision, Elgin Floorplan
Recreation
- Community Playground
- Bike Trail
Ownership History
Purchase Details
Home Financials for this Owner
Home Financials are based on the most recent Mortgage that was taken out on this home.Purchase Details
Home Financials for this Owner
Home Financials are based on the most recent Mortgage that was taken out on this home.Purchase Details
Similar Homes in Casa Grande, AZ
Home Values in the Area
Average Home Value in this Area
Purchase History
| Date | Type | Sale Price | Title Company |
|---|---|---|---|
| Warranty Deed | $315,000 | Fidelity National Title Agency | |
| Special Warranty Deed | $295,000 | Dhi Title | |
| Special Warranty Deed | $500,000 | Dhi Title |
Mortgage History
| Date | Status | Loan Amount | Loan Type |
|---|---|---|---|
| Previous Owner | $295,000 | VA |
Property History
| Date | Event | Price | Change | Sq Ft Price |
|---|---|---|---|---|
| 07/07/2025 07/07/25 | Rented | $1,790 | 0.0% | -- |
| 06/29/2025 06/29/25 | Under Contract | -- | -- | -- |
| 06/27/2025 06/27/25 | Off Market | $1,790 | -- | -- |
| 06/19/2025 06/19/25 | Price Changed | $1,790 | -0.3% | $1 / Sq Ft |
| 06/04/2025 06/04/25 | Price Changed | $1,795 | -3.0% | $1 / Sq Ft |
| 05/17/2025 05/17/25 | For Rent | $1,850 | +5.7% | -- |
| 02/27/2024 02/27/24 | Rented | $1,750 | 0.0% | -- |
| 02/21/2024 02/21/24 | Under Contract | -- | -- | -- |
| 02/03/2024 02/03/24 | For Rent | $1,750 | 0.0% | -- |
| 08/15/2023 08/15/23 | Sold | $315,000 | 0.0% | $192 / Sq Ft |
| 07/22/2023 07/22/23 | For Sale | $315,000 | +6.8% | $192 / Sq Ft |
| 01/24/2023 01/24/23 | Sold | $295,000 | -1.7% | $180 / Sq Ft |
| 12/22/2022 12/22/22 | Pending | -- | -- | -- |
| 12/11/2022 12/11/22 | Price Changed | $299,990 | -6.3% | $183 / Sq Ft |
| 12/08/2022 12/08/22 | For Sale | $319,990 | -- | $195 / Sq Ft |
Tax History Compared to Growth
Tax History
| Year | Tax Paid | Tax Assessment Tax Assessment Total Assessment is a certain percentage of the fair market value that is determined by local assessors to be the total taxable value of land and additions on the property. | Land | Improvement |
|---|---|---|---|---|
| 2025 | $1,650 | $24,262 | -- | -- |
| 2024 | $59 | $29,404 | -- | -- |
| 2023 | $57 | $435 | $435 | $0 |
| 2022 | $59 | $435 | $435 | $0 |
| 2021 | $64 | $464 | $0 | $0 |
| 2020 | $64 | $464 | $0 | $0 |
| 2019 | $64 | $464 | $0 | $0 |
| 2018 | $67 | $464 | $0 | $0 |
| 2017 | $68 | $464 | $0 | $0 |
| 2016 | $69 | $464 | $464 | $0 |
| 2014 | -- | $464 | $464 | $0 |
Agents Affiliated with this Home
-
Davee Jacobs

Seller's Agent in 2025
Davee Jacobs
West USA Realty
(480) 466-2816
1 in this area
52 Total Sales
-
D
Buyer's Agent in 2024
Davee Raganit
Paramount Property Services
-
E
Seller's Agent in 2023
Emanuel Cabria
Venture REI, LLC
-
Tara McClane
T
Seller's Agent in 2023
Tara McClane
Berkshire Hathaway HomeServices Arizona Properties
(480) 483-0006
351 in this area
366 Total Sales
-
Leann Landberg

Seller Co-Listing Agent in 2023
Leann Landberg
DRH Properties Inc
(480) 427-7821
141 in this area
226 Total Sales
-
J
Buyer's Agent in 2023
Jim Marcuzzo
Keller Williams Integrity First
Map
Source: Arizona Regional Multiple Listing Service (ARMLS)
MLS Number: 6496875
APN: 509-84-353
- 1057 W Chimes Tower Dr
- 3576 N Mia Ln
- 3560 N Mia Ln
- 1088 W Sand Canyon Ct
- 3579 N Montoya Ln
- 1075 W Avalon Canyon Dr
- 1080 W Paradise Place
- 0 N Scott Dr Unit 6815277
- 0 W Sweet Acacia Dr Unit 6848834
- 1130 W Avalon Canyon Dr
- 1136 W Avalon Canyon Dr
- 19880 W Desert Views Dr
- 1025 W Castle Ct
- 1160 W Avalon Canyon Dr
- 1026 W Descanso Canyon Dr
- 3571 Encanto St
- 1061 W Descanso Canyon Dr
- 1167 W Avalon Canyon Dr
- 3539 Encanto St
- 1079 W Beacon Dr






