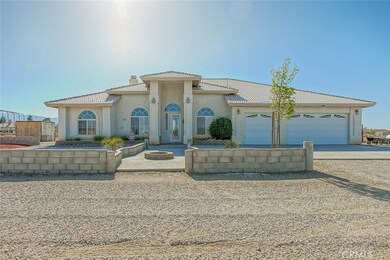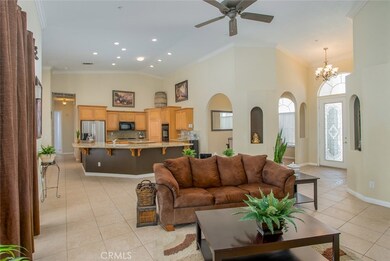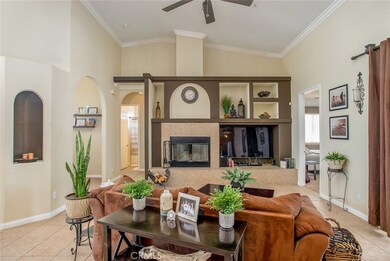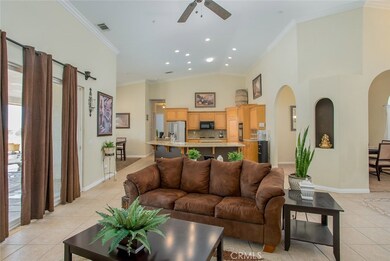
10582 Columbine Rd Oak Hills, CA 92344
Estimated Value: $673,214 - $791,000
Highlights
- Primary Bedroom Suite
- Mountain View
- Modern Architecture
- Open Floorplan
- Cathedral Ceiling
- Hydromassage or Jetted Bathtub
About This Home
As of July 2018SEE VIDEO IN THE ABOVE LINK! This four bedroom home is a modern single-level, with high ceilings, arched doorways and an open floor plan, giving a very light and airy feeling. The front door has a leaded glass design inset. There is tile flooring in the great room and kitchen, with carpet in the bedrooms and office. The separate formal dining area is off of the kitchen. The great room has built-in media shelving and a gas fireplace. There is crown molding, recessed lighting and ceiling fans in most of the rooms. The kitchen has granite counter tops and back splash, an island and pantry. The kitchen is open to both an informal breakfast nook and the great room, making a large, easy space for entertaining. The roomy master bedroom has an expansive master bathroom with a double door entry. There is a separate jetted soaking tub, a large walk-in shower with double shower heads, and dual separate sink and vanity areas. In addition, there's a large bonus room with its own back entrance, that can be used as a game or family room. There is a built-in covered patio area, perfect for a BBQ and relaxing. The large 2.29 acre lot is fenced and ready for your custom landscape plan. It is zoned for horse property and is mostly all flat, usable land with the exception of the wash that they had built. IT EVEN SNOWS sometimes! Not a ton, just enough to play around in every once in a while!
Last Agent to Sell the Property
First Team Real Estate License #01918815 Listed on: 04/19/2018

Home Details
Home Type
- Single Family
Est. Annual Taxes
- $5,823
Year Built
- Built in 2005
Lot Details
- 2.29 Acre Lot
- Rural Setting
- Chain Link Fence
- Density is 2-5 Units/Acre
- Property is zoned OH/RL
Parking
- 3 Car Attached Garage
- Parking Available
- Front Facing Garage
- Three Garage Doors
Property Views
- Mountain
- Desert
Home Design
- Modern Architecture
- Turnkey
- Slab Foundation
- Tile Roof
- Concrete Roof
- Copper Plumbing
- Stucco
Interior Spaces
- 3,248 Sq Ft Home
- 1-Story Property
- Open Floorplan
- Crown Molding
- Cathedral Ceiling
- Ceiling Fan
- Recessed Lighting
- Great Room
- Family Room Off Kitchen
- Living Room with Fireplace
- Formal Dining Room
- Den
- Pull Down Stairs to Attic
Kitchen
- Breakfast Area or Nook
- Open to Family Room
- Propane Oven
- Built-In Range
- Microwave
- Dishwasher
- Kitchen Island
- Granite Countertops
- Disposal
Flooring
- Carpet
- Tile
Bedrooms and Bathrooms
- 4 Main Level Bedrooms
- Primary Bedroom Suite
- 3 Full Bathrooms
- Granite Bathroom Countertops
- Makeup or Vanity Space
- Dual Vanity Sinks in Primary Bathroom
- Hydromassage or Jetted Bathtub
- Bathtub with Shower
- Multiple Shower Heads
- Separate Shower
Laundry
- Laundry Room
- Propane Dryer Hookup
Home Security
- Carbon Monoxide Detectors
- Fire and Smoke Detector
Accessible Home Design
- Doors swing in
- More Than Two Accessible Exits
Outdoor Features
- Covered patio or porch
Utilities
- Central Heating and Cooling System
- Heating System Uses Propane
- Natural Gas Not Available
- Propane Water Heater
- Septic Type Unknown
- Sewer Not Available
- Phone Available
Community Details
- No Home Owners Association
Listing and Financial Details
- Tax Lot 2
- Tax Tract Number 16414
- Assessor Parcel Number 3136111140000
Ownership History
Purchase Details
Home Financials for this Owner
Home Financials are based on the most recent Mortgage that was taken out on this home.Purchase Details
Home Financials for this Owner
Home Financials are based on the most recent Mortgage that was taken out on this home.Purchase Details
Purchase Details
Home Financials for this Owner
Home Financials are based on the most recent Mortgage that was taken out on this home.Similar Homes in Oak Hills, CA
Home Values in the Area
Average Home Value in this Area
Purchase History
| Date | Buyer | Sale Price | Title Company |
|---|---|---|---|
| Smith Russell W | $465,000 | Western Resources Title Comp | |
| Delangis Rhett E | $295,000 | Southland Title Of Burbank | |
| Lasalle Bank Na | $271,150 | None Available | |
| Richardson Christopher G | $549,000 | Chicago Title Company |
Mortgage History
| Date | Status | Borrower | Loan Amount |
|---|---|---|---|
| Open | Smith Russell W | $232,000 | |
| Open | Smith Russell W | $430,224 | |
| Closed | Smith Russell W | $441,750 | |
| Previous Owner | Delangis Rhett E | $291,148 | |
| Previous Owner | Delangis Rhett E | $289,656 | |
| Previous Owner | Richardson Christopher G | $548,000 | |
| Previous Owner | Richardson Christopher G | $68,500 | |
| Previous Owner | Richardson Christopher G | $438,880 |
Property History
| Date | Event | Price | Change | Sq Ft Price |
|---|---|---|---|---|
| 07/31/2018 07/31/18 | Sold | $465,000 | -2.1% | $143 / Sq Ft |
| 06/27/2018 06/27/18 | Pending | -- | -- | -- |
| 06/12/2018 06/12/18 | Price Changed | $474,900 | -1.1% | $146 / Sq Ft |
| 02/15/2018 02/15/18 | For Sale | $480,000 | -- | $148 / Sq Ft |
Tax History Compared to Growth
Tax History
| Year | Tax Paid | Tax Assessment Tax Assessment Total Assessment is a certain percentage of the fair market value that is determined by local assessors to be the total taxable value of land and additions on the property. | Land | Improvement |
|---|---|---|---|---|
| 2024 | $5,823 | $508,546 | $98,428 | $410,118 |
| 2023 | $5,755 | $498,574 | $96,498 | $402,076 |
| 2022 | $5,621 | $488,798 | $94,606 | $394,192 |
| 2021 | $5,517 | $479,214 | $92,751 | $386,463 |
| 2020 | $5,449 | $474,300 | $91,800 | $382,500 |
| 2019 | $5,339 | $465,000 | $90,000 | $375,000 |
| 2018 | $3,776 | $334,667 | $83,950 | $250,717 |
| 2017 | $3,709 | $328,105 | $82,304 | $245,801 |
| 2016 | $3,631 | $321,671 | $80,690 | $240,981 |
| 2015 | $3,585 | $316,839 | $79,478 | $237,361 |
| 2014 | $3,531 | $310,632 | $77,921 | $232,711 |
Agents Affiliated with this Home
-
Danelle Stroble

Seller's Agent in 2018
Danelle Stroble
First Team Real Estate
(909) 260-5534
53 Total Sales
-
Sandra Garcia

Buyer's Agent in 2018
Sandra Garcia
REALTY ONE GROUP EMPIRE
(909) 496-4236
3 in this area
104 Total Sales
Map
Source: California Regional Multiple Listing Service (CRMLS)
MLS Number: IG18087361
APN: 3136-111-14
- 10373 Columbine Rd
- 10776 Joshua Rd
- 10335 Columbine Rd
- 7230 Verbena Rd
- 0 Anaconda Ave Unit CV24198161
- 0 Aprox Solano Rd and Aster Rd Unit 25003554
- 10780 Verbena Rd
- 0 Aprox Solano Rd and Mono Rd
- 10763 Salem Ave
- 0 Rd Unit 25003558
- 10251 Baldy Mesa Rd
- 9985 Appleton St
- 1 Baldy Mesa Rd
- 0 Baldy Mesa Rd Unit 532615
- 9955 Macron St
- 2 Lots Verbena Rd
- 11050 Bolinas Rd
- 9819 Rose Dr
- 0 Barker Rd
- 0 Mesa St Unit HD25024891
- 10582 Columbine Rd
- 10644 Columbine Rd
- 10380 Smoke Tree Rd
- 10585 Joshua Rd
- 10629 Joshua Rd
- 10326 Smoke Tree Rd
- 10575 Joshua Rd
- 10659 Columbine Rd
- 8400 Joshua Rd
- 10636 Joshua Rd
- 10242 Smoke Tree Rd
- 10452 Smoke Tree Rd
- 10470 Joshua Rd
- 10275 Valencia St
- 10475 Smoke Tree Rd
- 10438 Columbine Rd
- 10382 Valencia St
- 10428 Bonanza Rd
- 10747 Joshua St
- 10184 Smoke Tree Rd






