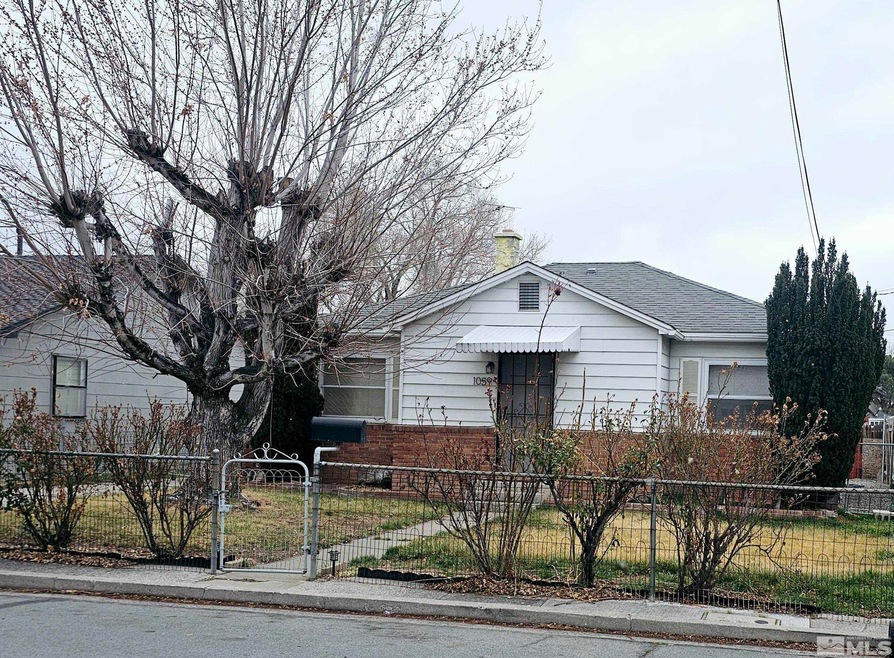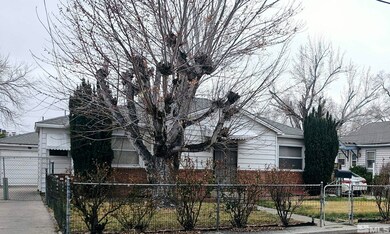
1059 H St Sparks, NV 89431
Downtown Sparks NeighborhoodHighlights
- View of Trees or Woods
- Separate Formal Living Room
- Double Pane Windows
- Radiant Floor
- No HOA
- Brick or Stone Mason
About This Home
As of May 2025This home is located at 1059 H St, Sparks, NV 89431 and is currently priced at $330,000, approximately $325 per square foot. This property was built in 1949. 1059 H St is a home located in Washoe County with nearby schools including Robert Mitchell Elementary School, Sparks Middle School, and Sparks High School.
Last Agent to Sell the Property
RE/MAX Gold-Midtown License #BS.146679 Listed on: 03/18/2025

Home Details
Home Type
- Single Family
Est. Annual Taxes
- $649
Year Built
- Built in 1949
Lot Details
- 7,841 Sq Ft Lot
- Property fronts a private road
- Property is Fully Fenced
- Landscaped
- Level Lot
- Front Yard Sprinklers
- Sprinklers on Timer
- Property is zoned MUD
Parking
- 2 Car Garage
- Garage Door Opener
- Assigned Parking
Property Views
- Woods
- Mountain
Home Design
- Brick or Stone Mason
- Pitched Roof
- Shingle Roof
- Composition Roof
- Wood Siding
- Metal Siding
- Asbestos
- Stick Built Home
Interior Spaces
- 1,015 Sq Ft Home
- 1-Story Property
- Ceiling Fan
- Double Pane Windows
- Drapes & Rods
- Blinds
- Aluminum Window Frames
- Separate Formal Living Room
- Crawl Space
Kitchen
- Electric Oven
- Electric Cooktop
- Microwave
- Dishwasher
- ENERGY STAR Qualified Appliances
- Disposal
Flooring
- Wood
- Radiant Floor
- Laminate
Bedrooms and Bathrooms
- 2 Bedrooms
- Walk-In Closet
- 1 Full Bathroom
Laundry
- Laundry Room
- Laundry in Kitchen
- Washer
- Shelves in Laundry Area
Home Security
- Smart Thermostat
- Fire and Smoke Detector
Outdoor Features
- Storage Shed
- Breezeway
Schools
- Mitchell Elementary School
- Sparks Middle School
- Sparks High School
Utilities
- Floor Furnace
- Heating System Uses Natural Gas
- Gas Water Heater
- Internet Available
- Phone Available
- Cable TV Available
Community Details
- No Home Owners Association
- The community has rules related to covenants, conditions, and restrictions
Listing and Financial Details
- Home warranty included in the sale of the property
- Assessor Parcel Number 03137107
Ownership History
Purchase Details
Home Financials for this Owner
Home Financials are based on the most recent Mortgage that was taken out on this home.Purchase Details
Purchase Details
Home Financials for this Owner
Home Financials are based on the most recent Mortgage that was taken out on this home.Purchase Details
Home Financials for this Owner
Home Financials are based on the most recent Mortgage that was taken out on this home.Similar Homes in Sparks, NV
Home Values in the Area
Average Home Value in this Area
Purchase History
| Date | Type | Sale Price | Title Company |
|---|---|---|---|
| Bargain Sale Deed | $330,000 | Stewart Title | |
| Bargain Sale Deed | -- | -- | |
| Bargain Sale Deed | $115,500 | First Centennial Title Co | |
| Deed | $103,000 | Founders Title Co |
Mortgage History
| Date | Status | Loan Amount | Loan Type |
|---|---|---|---|
| Open | $330,000 | New Conventional | |
| Previous Owner | $125,700 | New Conventional | |
| Previous Owner | $185,000 | Unknown | |
| Previous Owner | $38,000 | Credit Line Revolving | |
| Previous Owner | $152,000 | Unknown | |
| Previous Owner | $113,715 | FHA | |
| Previous Owner | $77,250 | No Value Available | |
| Closed | $5,000 | No Value Available |
Property History
| Date | Event | Price | Change | Sq Ft Price |
|---|---|---|---|---|
| 05/02/2025 05/02/25 | Sold | $330,000 | -1.5% | $325 / Sq Ft |
| 03/18/2025 03/18/25 | Pending | -- | -- | -- |
| 03/17/2025 03/17/25 | For Sale | $335,000 | -- | $330 / Sq Ft |
Tax History Compared to Growth
Tax History
| Year | Tax Paid | Tax Assessment Tax Assessment Total Assessment is a certain percentage of the fair market value that is determined by local assessors to be the total taxable value of land and additions on the property. | Land | Improvement |
|---|---|---|---|---|
| 2025 | $649 | $47,757 | $31,675 | $16,082 |
| 2024 | $649 | $43,705 | $27,860 | $15,845 |
| 2023 | $601 | $45,271 | $30,625 | $14,646 |
| 2022 | $558 | $34,515 | $22,680 | $11,835 |
| 2021 | $541 | $27,880 | $16,275 | $11,605 |
| 2020 | $524 | $27,220 | $15,820 | $11,400 |
| 2019 | $508 | $24,451 | $13,615 | $10,836 |
| 2018 | $496 | $20,586 | $10,220 | $10,366 |
| 2017 | $481 | $19,744 | $9,555 | $10,189 |
| 2016 | $470 | $17,614 | $7,420 | $10,194 |
| 2015 | $471 | $15,877 | $5,775 | $10,102 |
| 2014 | $456 | $13,360 | $3,815 | $9,545 |
| 2013 | -- | $12,066 | $2,730 | $9,336 |
Agents Affiliated with this Home
-
Nikki Simmons

Seller's Agent in 2025
Nikki Simmons
RE/MAX
(702) 249-1006
1 in this area
29 Total Sales
-
Darrell Simmons

Seller Co-Listing Agent in 2025
Darrell Simmons
RE/MAX
(510) 301-0588
1 in this area
14 Total Sales
-
Brittany Barroga

Buyer's Agent in 2025
Brittany Barroga
RE/MAX
(775) 530-0594
1 in this area
4 Total Sales
Map
Source: Northern Nevada Regional MLS
MLS Number: 250003352
APN: 031-371-07
- 803 10th St
- 1010 12th St
- 1213 H St
- 621 9th St
- 529 11th St
- 1229 & 1231 F St
- 1230 E St Unit 1230, 1232, 1234, 12
- 1330 E St
- 590 Pyramid Way
- 1236 Victorian Plaza Cir
- 960 Adrian Way
- 1541 I St
- 1547 H St
- 995 Adrian Way
- 1001 Adrian Way
- 1023 Adrian Way
- 701 6th St
- 1560 Steven Ct Unit 2
- 1365 Prospect Ave
- 706 L St

