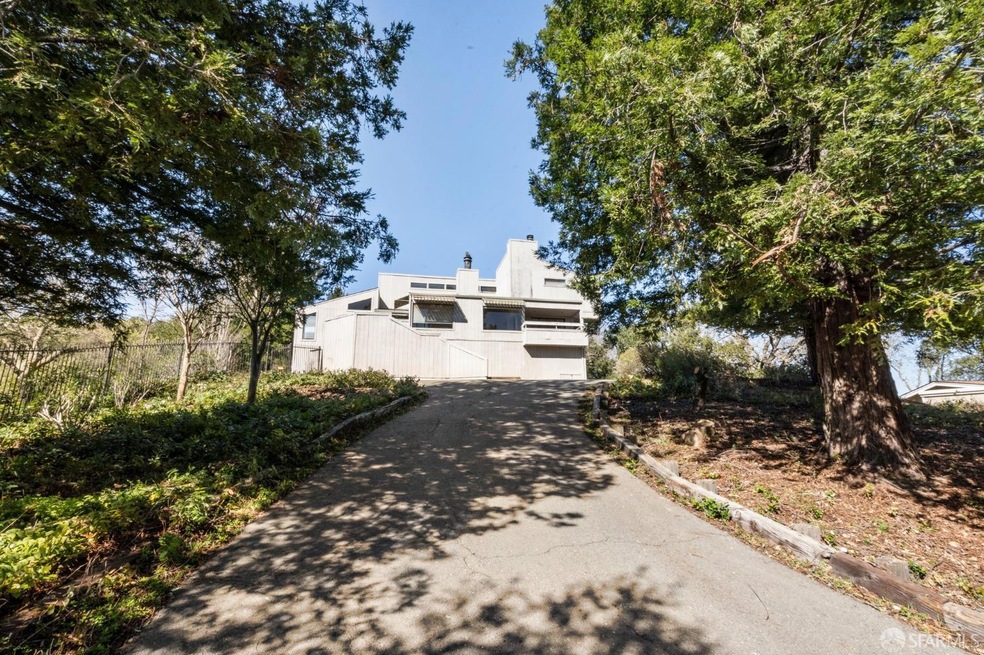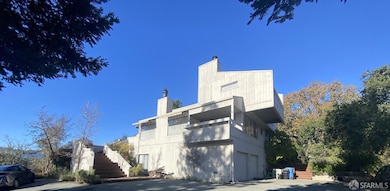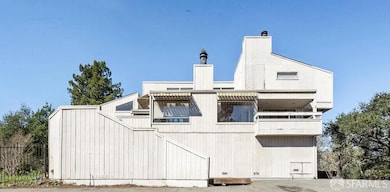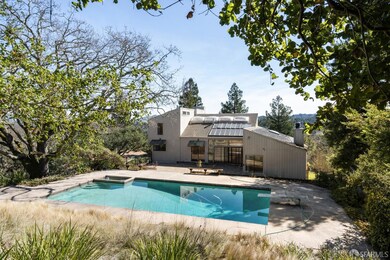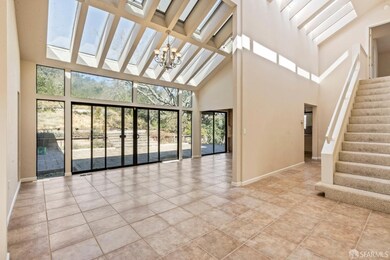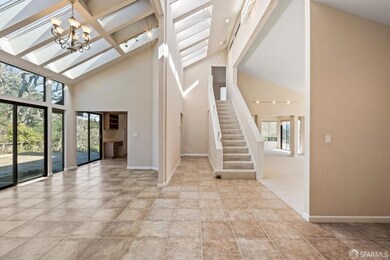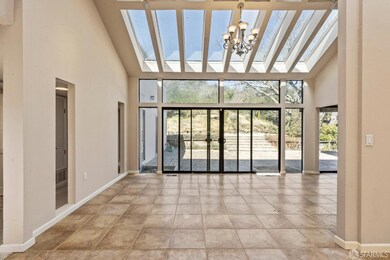
1059 Lizann Dr Lafayette, CA 94549
Happy Valley NeighborhoodHighlights
- In Ground Pool
- Built-In Refrigerator
- Mountain View
- Happy Valley Elementary School Rated A
- 1.91 Acre Lot
- Fireplace in Primary Bedroom
About This Home
As of March 2025Trust Sale - over 2 acre estate located on a coveted street in Happy Valley, this two level private period architectural home with timeless curb appeal offers a winning combination of natural light, design elements and the potential to make it your own! With classic details like vaulted wood beam ceilings, many skylights, glass roof sections in living room and spectacular views. The spacious primary second floor suite includes fireplace, outdoor deck, large walk in close with custom cabinets, expansive ensuite master bathroom with his and her vanity, shower and separate large bathtub. The kitchen layout is perfect for the gourmet chef and large family with stainless steel appliances, center island, and boasts views of the gorgeous outdoor landscape. Large office and dining room. The living room with fireplace and lots of windows with views of the nearly 2 acres of private hillside. This estate has endless opportunity to design your own private oasis. Located minutes from Hwy. 24, BART, Oakwood Athletic Club, Lafayette Reservoir, Downtown Lafayette, and hiking trails, this home offers just the right mix of privacy and accessibility! It's ideally situated close to Happy Valley Elementary in the top-rated Lafayette School District & Bentley School. Sold as is, cash
Last Agent to Sell the Property
Premiere Estates International License #01248708 Listed on: 02/25/2025
Home Details
Home Type
- Single Family
Est. Annual Taxes
- $22,554
Year Built
- Built in 1979
Lot Details
- 1.91 Acre Lot
- Cul-De-Sac
- Landscaped
- Secluded Lot
- Irregular Lot
- Lot Sloped Up
Parking
- 2 Car Garage
- Enclosed Parking
- Tandem Garage
- 4 Open Parking Spaces
Property Views
- Mountain
- Hills
Home Design
- Fixer Upper
Interior Spaces
- 3,488 Sq Ft Home
- 2-Story Property
- Cathedral Ceiling
- Skylights
- Family Room with Fireplace
- 2 Fireplaces
Kitchen
- Gas Cooktop
- Built-In Refrigerator
- Dishwasher
- Kitchen Island
Flooring
- Carpet
- Tile
Bedrooms and Bathrooms
- Main Floor Bedroom
- Fireplace in Primary Bedroom
- Primary Bedroom Upstairs
- 3 Full Bathrooms
- Dual Vanity Sinks in Primary Bathroom
Outdoor Features
- In Ground Pool
- Patio
Listing and Financial Details
- Assessor Parcel Number 249-120-010-7
Ownership History
Purchase Details
Home Financials for this Owner
Home Financials are based on the most recent Mortgage that was taken out on this home.Purchase Details
Home Financials for this Owner
Home Financials are based on the most recent Mortgage that was taken out on this home.Purchase Details
Home Financials for this Owner
Home Financials are based on the most recent Mortgage that was taken out on this home.Similar Homes in the area
Home Values in the Area
Average Home Value in this Area
Purchase History
| Date | Type | Sale Price | Title Company |
|---|---|---|---|
| Grant Deed | $1,995,000 | Old Republic Title | |
| Grant Deed | $1,295,000 | Fidelity National Title | |
| Grant Deed | $911,000 | Placer Title Company |
Mortgage History
| Date | Status | Loan Amount | Loan Type |
|---|---|---|---|
| Previous Owner | $945,000 | New Conventional | |
| Previous Owner | $1,039,800 | Adjustable Rate Mortgage/ARM | |
| Previous Owner | $1,100,000 | New Conventional | |
| Previous Owner | $1,095,000 | Unknown | |
| Previous Owner | $971,250 | Negative Amortization | |
| Previous Owner | $683,250 | Stand Alone First |
Property History
| Date | Event | Price | Change | Sq Ft Price |
|---|---|---|---|---|
| 03/28/2025 03/28/25 | Sold | $1,995,000 | +10.8% | $572 / Sq Ft |
| 03/21/2025 03/21/25 | Pending | -- | -- | -- |
| 02/25/2025 02/25/25 | For Sale | $1,800,000 | -- | $516 / Sq Ft |
Tax History Compared to Growth
Tax History
| Year | Tax Paid | Tax Assessment Tax Assessment Total Assessment is a certain percentage of the fair market value that is determined by local assessors to be the total taxable value of land and additions on the property. | Land | Improvement |
|---|---|---|---|---|
| 2025 | $22,554 | $2,500,000 | $1,500,000 | $1,000,000 |
| 2024 | $22,554 | $1,883,409 | $1,135,944 | $747,465 |
| 2023 | $22,167 | $1,846,480 | $1,113,671 | $732,809 |
| 2022 | $21,828 | $1,810,276 | $1,091,835 | $718,441 |
| 2021 | $21,197 | $1,774,781 | $1,070,427 | $704,354 |
| 2019 | $20,785 | $1,722,142 | $1,038,679 | $683,463 |
| 2018 | $20,052 | $1,688,375 | $1,018,313 | $670,062 |
| 2017 | $19,708 | $1,655,271 | $998,347 | $656,924 |
| 2016 | $19,352 | $1,622,816 | $978,772 | $644,044 |
| 2015 | $18,831 | $1,598,440 | $964,070 | $634,370 |
| 2014 | $18,676 | $1,567,130 | $945,186 | $621,944 |
Agents Affiliated with this Home
-
Anthony Fitzgerald
A
Seller's Agent in 2025
Anthony Fitzgerald
Premiere Estates International
(310) 418-2485
1 in this area
44 Total Sales
-
Steve Kehrig

Buyer's Agent in 2025
Steve Kehrig
Coldwell Banker
(925) 487-6618
3 in this area
211 Total Sales
Map
Source: San Francisco Association of REALTORS® MLS
MLS Number: 425014364
APN: 249-120-010-7
- 1121 Estates Dr
- 42 Charles Hill Cir
- 2 Charles Hill Cir
- 1177 Estates Dr
- 33 Los Arabis Cir
- 9 Middle Rd
- 9 Charles Hill Rd
- 3892 El Nido Ranch Rd
- 4006 Natasha Dr
- 38 Saint Stephens Dr
- 4146 Canyon Rd
- 3949 Canyon Rd
- 79 Muth Dr
- 23 El Verano
- 61 Via Floreado
- 71 Silverwood Dr
- 38 Oak Ridge Ln
- 3938 Los Arabis Dr
- 40 Las Palomas
- 60 Bates Blvd
