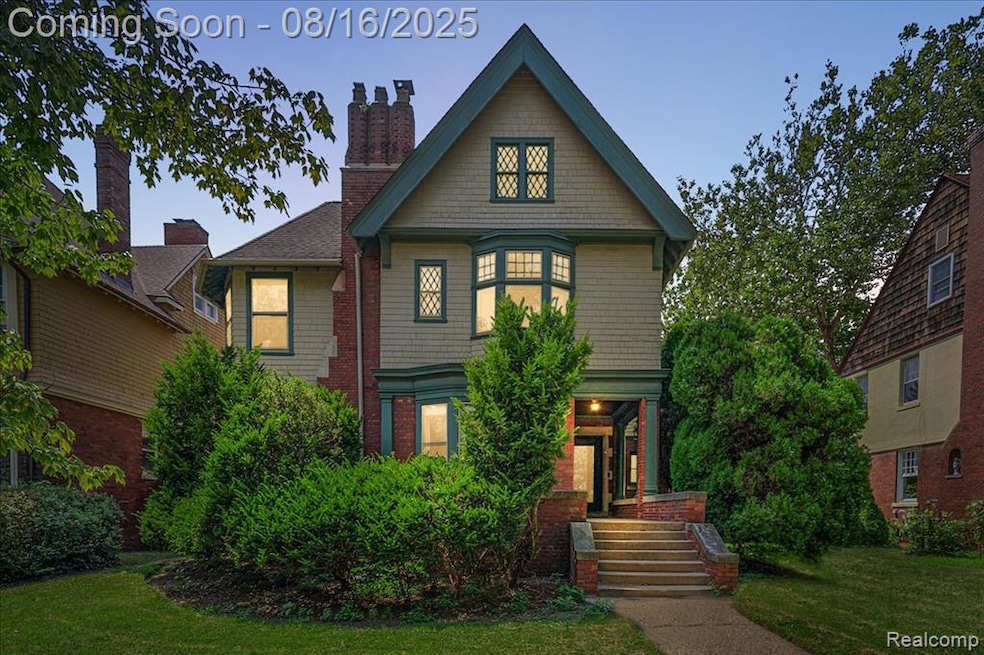Nestled in Detroit’s prestigious Indian Village, this home is a rare architectural gem where history & artistry meet in perfect harmony. Designed in 1902 by legendary architect Albert Kahn this stately 4,500 sq ft masterpiece embodies the elegance of the Arts & Crafts movement, offering 5 bedrooms, 3.5 baths & 3 car garage. Enter the grand foyer w/ an old world Dutch door & walls wrapped in bold botanical Motor City Paint wallpaper worthy of a Parisian Hotel Particulier. A sweeping staircase of rich, hand-carved wood rises gracefully, whispering tales of an era steeped in craftsmanship. Refinished dark stained hardwood floors grounding the space w/ timeless warmth. Anthropology lighting & elegant archways illuminate & lead you through the home, framed by intricate coffered ceilings. The sumptuous library, warmed by its own fireplace & the expansive front facing living room is anchored by a magnificent, floor to ceiling ornate mantel. In the formal dining room, bay windows open to views of the fully fenced park-like backyard & the original butler’s pantry—turned elegant bar room—features built-in tiger oak shelving. The kitchen is a chef’s dream w/ black soapstone countertops, generous sized island, farmhouse sink & commercial-grade 8 burner range that vents outside set against a striking brick wall. Clever hidden icebox storage preserves the historic aesthetic. A jewel-box powder room wrapped in velvet burgundy wallpaper completes the main floor w/ flair. Original built in mirror at second floor landing w/ 5 bedroom suites branching off in different directions, the primary w/ its own fireplace. 3 full baths, one completely renovated. 3rd floor has over 650 sq ft of partially finished space awaiting transformation. Recent enhancements include new high velocity central air system, newer HWT, whole-house generator, programmable light fixtures, complete basement asbestos abatement, comprehensive waterproofing/French drains/sump pump by Foundation Systems of Michigan.







