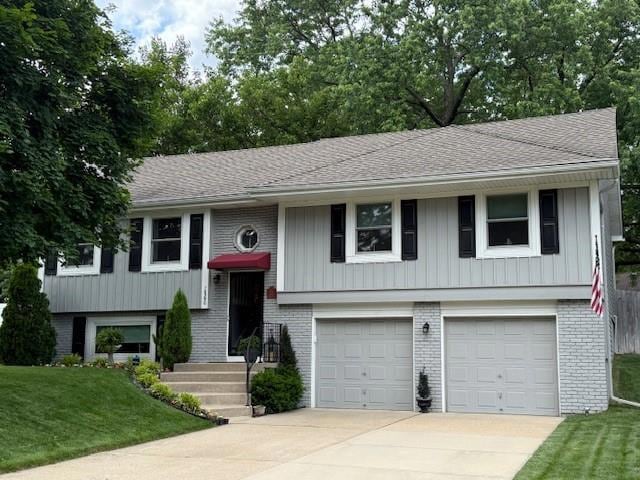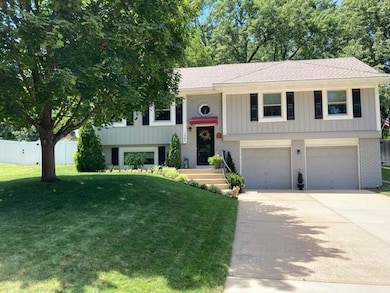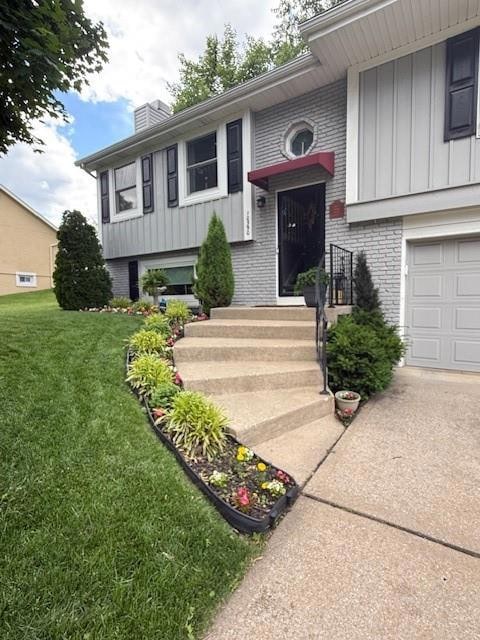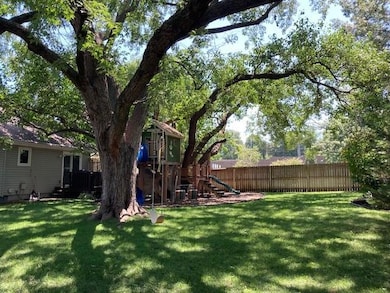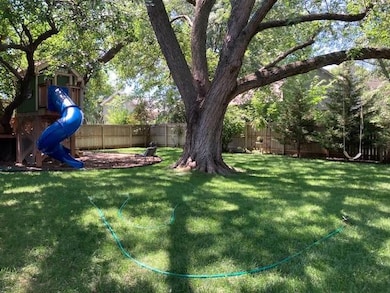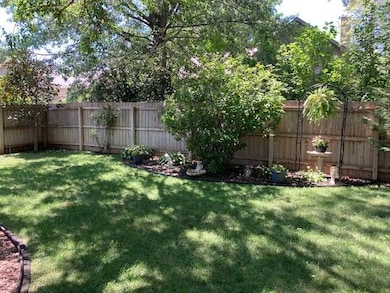10590 Bradshaw St Lenexa, KS 66215
Oak Park NeighborhoodEstimated payment $2,396/month
Highlights
- Popular Property
- Deck
- Traditional Architecture
- Indian Woods Middle School Rated A
- Recreation Room
- Wood Flooring
About This Home
Nestled in a quiet, limited-access subdivision just minutes from Oak Park Mall, this beautifully maintained home is bursting with updates, space, and charm. A new roof (2025), energy-efficient Renewal by Andersen windows, and a premium Andersen sliding glass door set the tone for quality and care throughout. Inside, you’ll find an inviting open-concept layout that flows effortlessly over rich scraped wood floors—ideal for both everyday living and entertaining. The updated kitchen features granite countertops, stainless steel appliances, and stylish modern fixtures, while all three fully renovated bathrooms showcase thoughtful design and craftsmanship. Downstairs, the finished basement offers a versatile office or family room complete with an updated bathroom—perfect for working from home, movie nights, or hosting guests. All kitchen appliances remain with the home, adding instant value and convenience. With a 2021 HVAC system, fresh interior and exterior paint, and a low-maintenance exterior, you can move right in and start enjoying your new home with peace of mind. Step outside to your private, fully fenced backyard—perfect for play, relaxation, and making memories. The yard features mature trees, professional landscaping, and even a custom-built treehouse with its own deck and slides! Location is unbeatable: just two blocks from a park with scenic walking and biking trails, and four blocks from the Flat Rock Creek swimming pool.
Listing Agent
KW Diamond Partners Brokerage Phone: 785-727-0678 License #00250589 Listed on: 11/10/2025

Home Details
Home Type
- Single Family
Est. Annual Taxes
- $3,843
Year Built
- Built in 1983
Lot Details
- 8,922 Sq Ft Lot
- Privacy Fence
- Wood Fence
HOA Fees
- $24 Monthly HOA Fees
Parking
- 2 Car Garage
- Front Facing Garage
- Garage Door Opener
Home Design
- Traditional Architecture
- Composition Roof
- Vinyl Siding
- Masonry
Interior Spaces
- Ceiling Fan
- Great Room with Fireplace
- Combination Dining and Living Room
- Recreation Room
- Fire and Smoke Detector
- Laundry on main level
Kitchen
- Dishwasher
- Stainless Steel Appliances
- Kitchen Island
- Disposal
Flooring
- Wood
- Carpet
- Ceramic Tile
Bedrooms and Bathrooms
- 3 Bedrooms
- 3 Full Bathrooms
- Shower Only
Finished Basement
- Sump Pump
- Natural lighting in basement
Outdoor Features
- Deck
Schools
- Rosehill Elementary School
- Sm South High School
Utilities
- Central Air
- Heating System Uses Natural Gas
Community Details
- Association fees include curbside recycling, trash
- Oak Park Homes Association
- Summerfield Subdivision
Listing and Financial Details
- Assessor Parcel Number NP82300006 0011
- $0 special tax assessment
Map
Home Values in the Area
Average Home Value in this Area
Tax History
| Year | Tax Paid | Tax Assessment Tax Assessment Total Assessment is a certain percentage of the fair market value that is determined by local assessors to be the total taxable value of land and additions on the property. | Land | Improvement |
|---|---|---|---|---|
| 2024 | $3,843 | $39,894 | $8,546 | $31,348 |
| 2023 | $3,704 | $37,870 | $8,546 | $29,324 |
| 2022 | $3,506 | $36,099 | $8,546 | $27,553 |
| 2021 | $3,155 | $30,901 | $7,119 | $23,782 |
| 2020 | $2,962 | $29,049 | $5,477 | $23,572 |
| 2019 | $2,730 | $26,806 | $4,240 | $22,566 |
| 2018 | $2,634 | $25,760 | $4,240 | $21,520 |
| 2017 | $2,505 | $24,104 | $4,240 | $19,864 |
| 2016 | $1,940 | $18,400 | $4,240 | $14,160 |
| 2015 | $2,052 | $19,849 | $4,240 | $15,609 |
| 2013 | -- | $19,124 | $4,240 | $14,884 |
Property History
| Date | Event | Price | List to Sale | Price per Sq Ft | Prior Sale |
|---|---|---|---|---|---|
| 04/29/2016 04/29/16 | Sold | -- | -- | -- | View Prior Sale |
| 04/05/2016 04/05/16 | Pending | -- | -- | -- | |
| 02/25/2016 02/25/16 | For Sale | $220,000 | +46.7% | $127 / Sq Ft | |
| 11/02/2015 11/02/15 | Sold | -- | -- | -- | View Prior Sale |
| 10/02/2015 10/02/15 | Pending | -- | -- | -- | |
| 10/01/2015 10/01/15 | For Sale | $150,000 | -- | $121 / Sq Ft |
Purchase History
| Date | Type | Sale Price | Title Company |
|---|---|---|---|
| Quit Claim Deed | -- | None Available | |
| Warranty Deed | -- | Kansas City Title |
Mortgage History
| Date | Status | Loan Amount | Loan Type |
|---|---|---|---|
| Previous Owner | $128,000 | New Conventional |
Source: Heartland MLS
MLS Number: 2586945
APN: NP82300006-0011
- 12808 W 108th St
- 10580 Long St
- 13401 W 105th Terrace
- 10561 Long St
- 12707 W 108th Terrace
- 10566 Century Ln
- 12696 W 108th Terrace
- 10853 Rosehill Rd
- 12400 W 105th Terrace
- 10997 Rosehill Rd
- 10901 Gillette St
- 10981 Rosehill Rd
- 10909 Gillette St
- 10474 Caenen Lake Rd
- 10331 Westgate St
- 10951 Gillette St
- 10226 Gillette St
- 12946 W 110th St
- 10220 Gillette St
- 12641 W 110th Terrace
- 10925 Hauser St
- 10460 Pflumm Rd
- 12786 W 110th Terrace
- 10750 Quivira Rd
- 9951 Parkhill St
- 13354 W 112th Terrace
- 13825 College Blvd
- 11400 College Blvd
- 11847 W 99th Terrace
- 11847 W 99th Terrace
- 11250 S Hagan St
- 12445 W 97th Terrace
- 9670 Halsey St
- 10940 Reeder St
- 10401 College Blvd
- 9959 Goddard St
- 10814 W 116th Terrace
- 12100 S Pflumm Rd
- 11800 S Shannan St
- 11700 Stearns St
