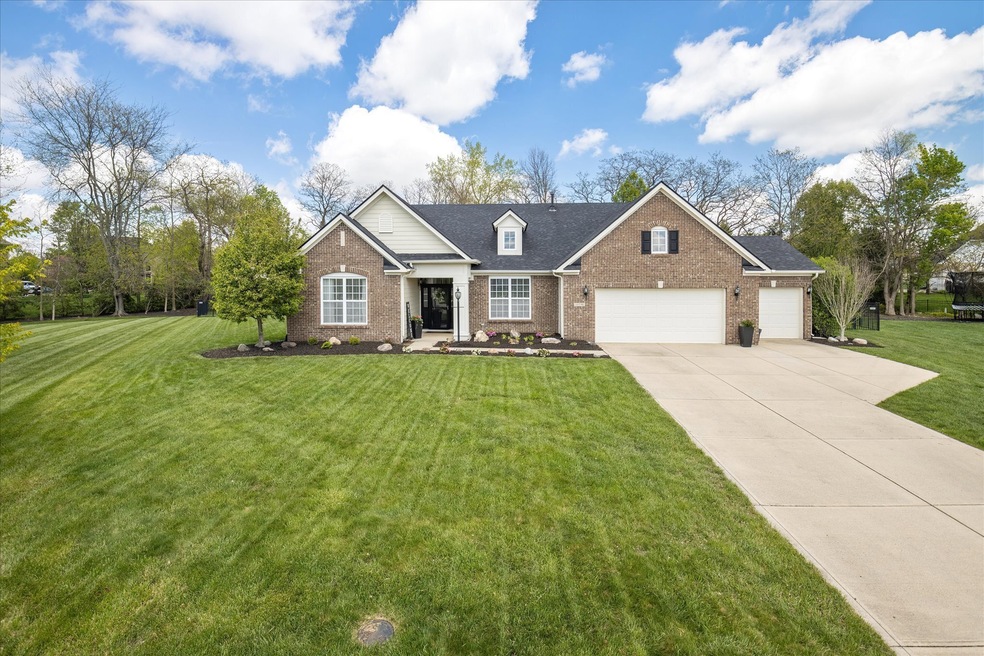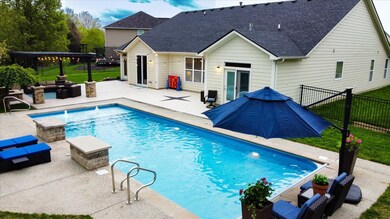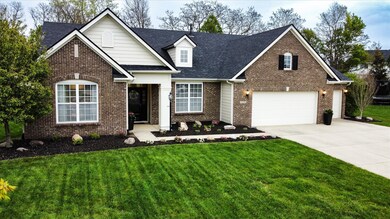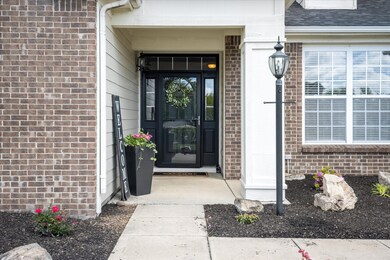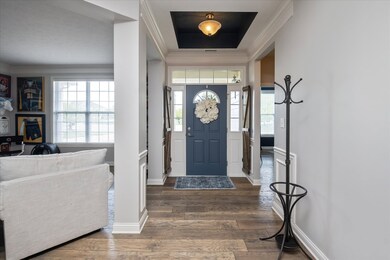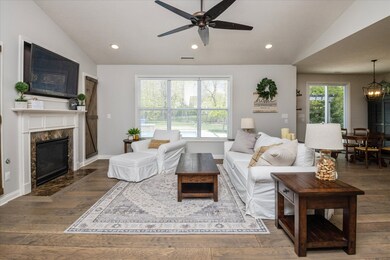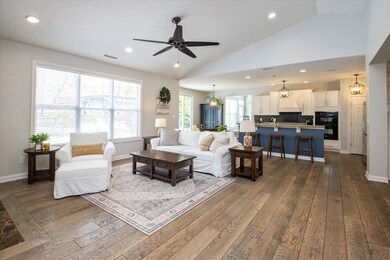
10591 Misty Cove Ln Fishers, IN 46040
Brooks-Luxhaven NeighborhoodEstimated Value: $553,000 - $617,000
Highlights
- Heated In Ground Pool
- Updated Kitchen
- Mature Trees
- Geist Elementary School Rated A
- 0.62 Acre Lot
- Vaulted Ceiling
About This Home
As of June 2023Ready for Summer with a Pool? Here is your opportunity! This spacious, Open Floor Plan Ranch has stunning outdoor living including a Saltwater Pool, Pergola w/firepit & yet still plenty of grass for yard games, pets & kids. Inside you will find spacious Family Rm & a dream Kitchen. Choose from Dining Rm, Breakfast Bar or Nook when you're ready to sit down for a meal. Primary Bdrm is relaxing retreat w/French Door leading to the patio. Two addt Bdrms & Full BA plus Sunroom, large Laundry & Flex Rm round out the main floor. Make your way upstairs to the Bonus Rm, which can serve as a game/media rm or 4th Bdrm, the 3rd full BA is an added bonus. Home is ideal for families & individuals who love spending time outdoors & enjoying life.
Last Agent to Sell the Property
Berkshire Hathaway Home License #RB14038741 Listed on: 05/04/2023

Last Buyer's Agent
Ryan Schramke
Redfin Corporation

Home Details
Home Type
- Single Family
Est. Annual Taxes
- $4,604
Year Built
- Built in 2009
Lot Details
- 0.62 Acre Lot
- Cul-De-Sac
- Sprinkler System
- Mature Trees
HOA Fees
- $60 Monthly HOA Fees
Parking
- 3 Car Attached Garage
- Garage Door Opener
Home Design
- Traditional Architecture
- Brick Exterior Construction
- Slab Foundation
- Cement Siding
Interior Spaces
- 1.5-Story Property
- Built-in Bookshelves
- Woodwork
- Vaulted Ceiling
- Gas Log Fireplace
- Thermal Windows
- Vinyl Clad Windows
- Great Room with Fireplace
- Utility Room
- Attic Access Panel
- Fire and Smoke Detector
Kitchen
- Updated Kitchen
- Breakfast Bar
- Convection Oven
- Electric Cooktop
- Range Hood
- Microwave
- Dishwasher
- Disposal
Flooring
- Engineered Wood
- Carpet
- Vinyl
Bedrooms and Bathrooms
- 4 Bedrooms
Laundry
- Laundry on main level
- Dryer
- Washer
Pool
- Heated In Ground Pool
- Outdoor Pool
- Saltwater Pool
- Fence Around Pool
- Pool Cover
Outdoor Features
- Patio
- Fire Pit
Schools
- Geist Elementary School
- Fall Creek Junior High
- Fall Creek Intermediate School
- Hamilton Southeastern High School
Utilities
- Forced Air Heating System
- Heating System Uses Gas
- Gas Water Heater
Community Details
- Association fees include insurance, maintenance
- Association Phone (317) 631-2213
- Villages At Geist Subdivision
- Property managed by Villages at Geist HOA
- The community has rules related to covenants, conditions, and restrictions
Listing and Financial Details
- Legal Lot and Block 23 / 12
- Assessor Parcel Number 291512026023000020
Ownership History
Purchase Details
Purchase Details
Home Financials for this Owner
Home Financials are based on the most recent Mortgage that was taken out on this home.Purchase Details
Home Financials for this Owner
Home Financials are based on the most recent Mortgage that was taken out on this home.Purchase Details
Home Financials for this Owner
Home Financials are based on the most recent Mortgage that was taken out on this home.Purchase Details
Home Financials for this Owner
Home Financials are based on the most recent Mortgage that was taken out on this home.Purchase Details
Similar Homes in the area
Home Values in the Area
Average Home Value in this Area
Purchase History
| Date | Buyer | Sale Price | Title Company |
|---|---|---|---|
| Alderson Living Trust | -- | None Listed On Document | |
| Alderson Brandy | $560,000 | Stewart Title Company | |
| Fisher Gavin P | $410,000 | Title Services, Llc | |
| Dormann Thomas W | -- | None Available | |
| Dormann Thomas W | -- | None Available | |
| Centex Homes | -- | Fat |
Mortgage History
| Date | Status | Borrower | Loan Amount |
|---|---|---|---|
| Previous Owner | Fisher Gavin P | $389,800 | |
| Previous Owner | Fisher Gavin P | $389,500 | |
| Previous Owner | Dormann Thomas W | $140,200 | |
| Previous Owner | Dormann Thomas W | $282,700 | |
| Previous Owner | Dormann Thomas W | $299,250 |
Property History
| Date | Event | Price | Change | Sq Ft Price |
|---|---|---|---|---|
| 06/21/2023 06/21/23 | Sold | $560,000 | +4.7% | $170 / Sq Ft |
| 05/06/2023 05/06/23 | Pending | -- | -- | -- |
| 05/04/2023 05/04/23 | For Sale | $535,000 | +30.5% | $163 / Sq Ft |
| 10/04/2019 10/04/19 | Sold | $410,000 | 0.0% | $125 / Sq Ft |
| 08/24/2019 08/24/19 | Pending | -- | -- | -- |
| 08/23/2019 08/23/19 | For Sale | $409,900 | -- | $125 / Sq Ft |
Tax History Compared to Growth
Tax History
| Year | Tax Paid | Tax Assessment Tax Assessment Total Assessment is a certain percentage of the fair market value that is determined by local assessors to be the total taxable value of land and additions on the property. | Land | Improvement |
|---|---|---|---|---|
| 2024 | $4,689 | $416,800 | $72,500 | $344,300 |
| 2023 | $4,689 | $393,700 | $72,500 | $321,200 |
| 2022 | $4,640 | $369,900 | $72,500 | $297,400 |
| 2021 | $4,640 | $362,800 | $94,900 | $267,900 |
| 2020 | $4,374 | $345,300 | $94,900 | $250,400 |
| 2019 | $4,083 | $323,100 | $83,000 | $240,100 |
| 2018 | $4,051 | $315,100 | $83,000 | $232,100 |
| 2017 | $3,841 | $302,700 | $83,000 | $219,700 |
| 2016 | $3,935 | $309,700 | $83,000 | $226,700 |
| 2014 | $3,594 | $307,400 | $83,000 | $224,400 |
| 2013 | $3,594 | $284,300 | $83,000 | $201,300 |
Agents Affiliated with this Home
-
Jenny Shopp

Seller's Agent in 2023
Jenny Shopp
Berkshire Hathaway Home
(317) 440-5840
16 in this area
309 Total Sales
-

Buyer's Agent in 2023
Ryan Schramke
Redfin Corporation
(317) 946-1614
-
Michael Chappell

Seller's Agent in 2019
Michael Chappell
F.C. Tucker Company
(317) 441-2298
55 Total Sales
Map
Source: MIBOR Broker Listing Cooperative®
MLS Number: 21918059
APN: 29-15-12-026-023.000-020
- 14565 Geist Ridge Dr
- 10784 Giselle Way
- 14707 Thor Run Dr
- 10555 Serra Vista Point
- 14476 Faucet Ln
- 14707 Faucet Ln
- 10881 Harbor Bay Dr
- 10611 Proposal Pointe Way
- 10893 Harbor Bay Dr
- 14334 Hearthwood Dr
- 10291 Normandy Way
- 10264 Normandy Way
- 10138 Backstretch Row
- 10297 Anees Ln
- 10235 Normandy Way
- 13909 Waterway Blvd
- 14990 E 104th St
- 14034 Wicklow Ln
- 13855 Waterway Blvd
- 10054 Win Star Way
- 10591 Misty Cove Ln
- 10609 Misty Cove Ln
- 10573 Misty Cove Ln
- 14477 Brookfield Dr
- 14457 Brookfield Dr
- 10628 Key Ct
- 14483 Waterway Blvd
- 10555 Misty Cove Ln
- 10590 Misty Cove Ln
- 14487 Brookfield Dr
- 10646 Key Ct
- 10572 Misty Cove Ln
- 10622 Key Ct
- 10554 Misty Cove Ln
- 14468 Brookfield Dr
- 10536 Misty Cove Ln
- 10537 Misty Cove Ln
- 14497 Brookfield Dr
- 14478 Brookfield Dr
- 14494 Waterway Blvd
