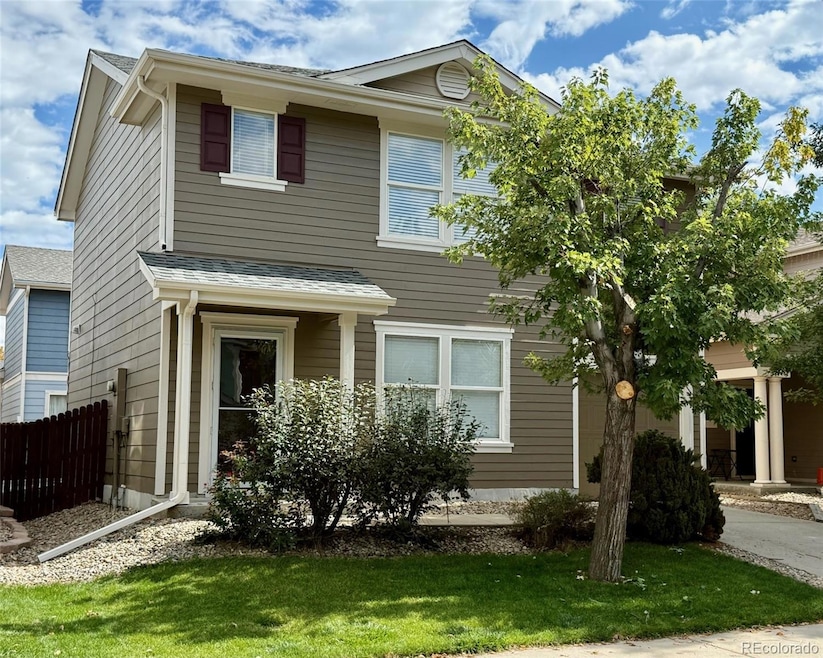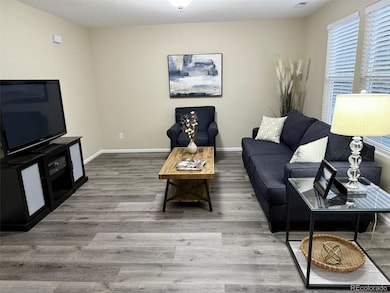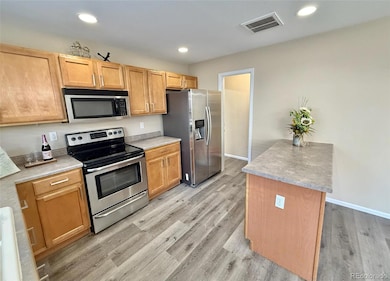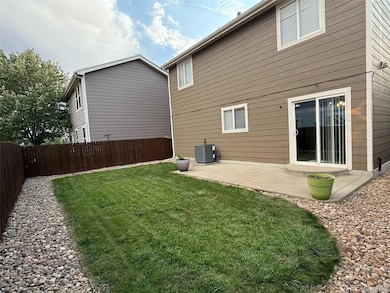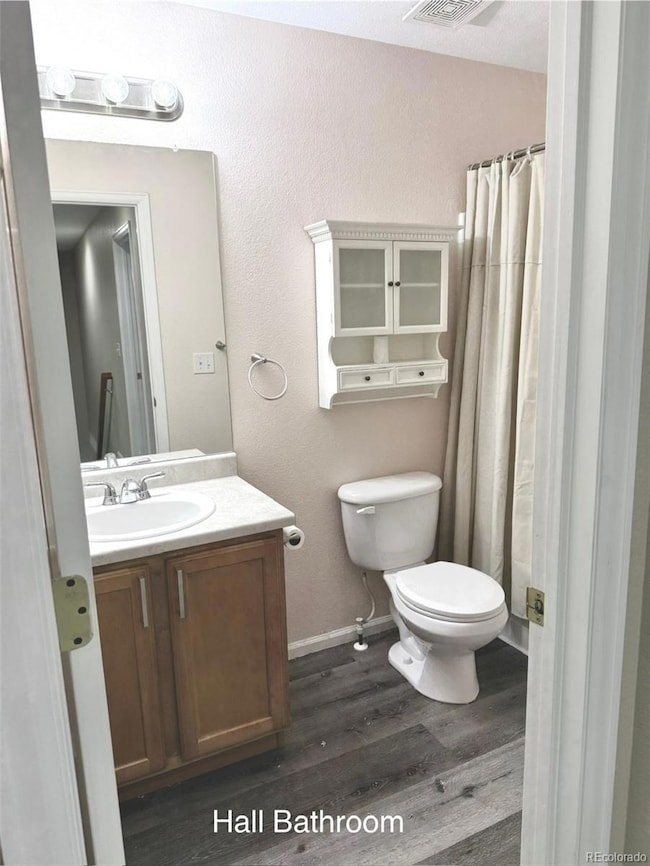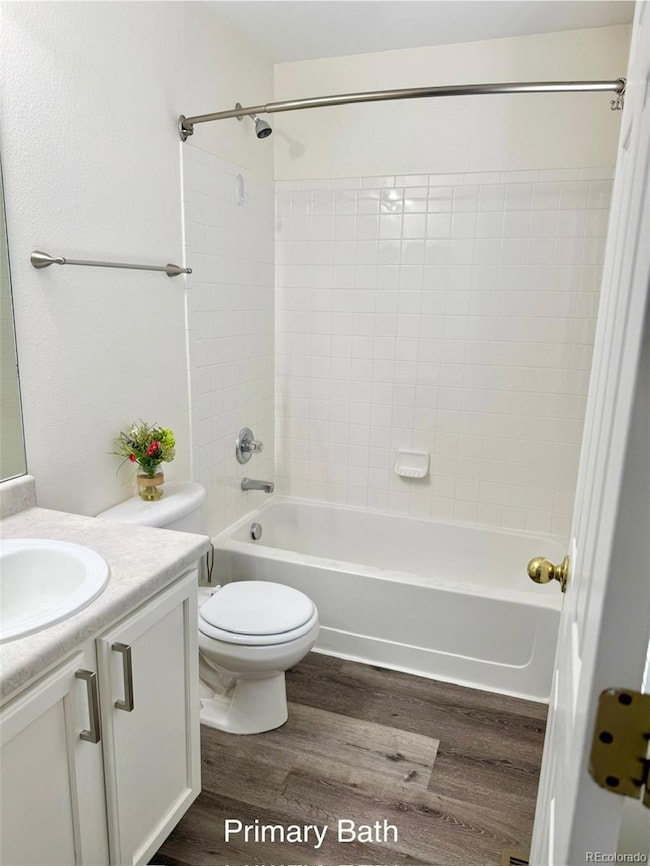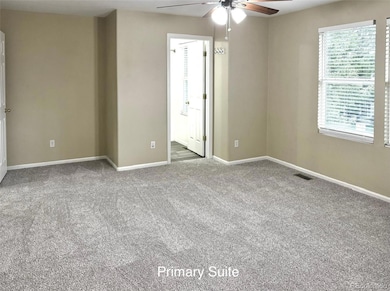10592 Butte Dr Longmont, CO 80504
Estimated payment $2,501/month
Highlights
- Primary Bedroom Suite
- Private Yard
- Patio
- Traditional Architecture
- 1 Car Attached Garage
- 2-minute walk to Idaho Creek Park
About This Home
Lovely 3-bedroom, 2-bath, 1,470 sq ft home in desirable Idaho Creek. This meticulously maintained home has all new luxury vinyl plank wood flooring and carpet throughout, stainless steel appliances, and a dedicated upstairs laundry room. Enjoy a serene primary suite with en-suite bath and large walk-in closet with extensive shelving. 2nd and 3rd bedrooms are roomy with ample closets and shelving. One-car garage with two large storage closets and extensive shelving. Additional 2025 upgrades include new roof with upgraded class IV impact resistant shingles, new exterior paint and new window screens. The A/C was replaced in 2021. Energy efficient home reflected in low utility costs. Durable cement board exterior siding ensures improved fire safety and weather protection. The beautiful backyard is completely fenced-in and includes a spacious cement patio, lush lawn, and sprinkler system. Low HOA includes trash pickup and non-potable lawn irrigation water for low water bills. Walkable community with parks, trails, and access to 40 acres of Idaho Creek Open Space with ponds, trails, and expansive mountain views. Just 10 min to Longmont, 38 min to Denver. Move-in ready and packed with value! This home won't last! ***
Listing Agent
You 1st Realty Brokerage Phone: 303-789-5186 License #100028733 Listed on: 09/20/2025

Home Details
Home Type
- Single Family
Est. Annual Taxes
- $2,362
Year Built
- Built in 2004 | Remodeled
Lot Details
- 2,800 Sq Ft Lot
- Private Yard
HOA Fees
- $70 Monthly HOA Fees
Parking
- 1 Car Attached Garage
- Parking Storage or Cabinetry
- Insulated Garage
- Lighted Parking
Home Design
- Traditional Architecture
- Frame Construction
Interior Spaces
- 1,470 Sq Ft Home
- 2-Story Property
Kitchen
- Oven
- Range
- Microwave
- Dishwasher
- Disposal
Bedrooms and Bathrooms
- 3 Bedrooms
- Primary Bedroom Suite
- 2 Full Bathrooms
Outdoor Features
- Patio
Schools
- Centennial Elementary School
- Coal Ridge Middle School
- Mead High School
Utilities
- Forced Air Heating and Cooling System
- Gas Water Heater
Community Details
- Idaho Creek Association, Phone Number (866) 473-2573
- Idaho Creek Subdivision
Listing and Financial Details
- Exclusions: Owners personal property and staging items
- Assessor Parcel Number R1682002
Map
Home Values in the Area
Average Home Value in this Area
Tax History
| Year | Tax Paid | Tax Assessment Tax Assessment Total Assessment is a certain percentage of the fair market value that is determined by local assessors to be the total taxable value of land and additions on the property. | Land | Improvement |
|---|---|---|---|---|
| 2025 | $2,362 | $26,370 | $5,380 | $20,990 |
| 2024 | $2,362 | $26,370 | $5,380 | $20,990 |
| 2023 | $2,265 | $29,120 | $5,820 | $23,300 |
| 2022 | $1,987 | $21,090 | $4,450 | $16,640 |
| 2021 | $2,025 | $21,700 | $4,580 | $17,120 |
| 2020 | $1,931 | $20,880 | $3,040 | $17,840 |
| 2019 | $1,953 | $20,880 | $3,040 | $17,840 |
| 2018 | $1,571 | $16,990 | $3,020 | $13,970 |
| 2017 | $1,507 | $16,990 | $3,020 | $13,970 |
| 2016 | $1,199 | $13,430 | $2,150 | $11,280 |
| 2015 | $1,159 | $13,430 | $2,150 | $11,280 |
| 2014 | $943 | $10,940 | $1,990 | $8,950 |
Property History
| Date | Event | Price | List to Sale | Price per Sq Ft |
|---|---|---|---|---|
| 11/10/2025 11/10/25 | Price Changed | $424,000 | -1.3% | $288 / Sq Ft |
| 10/28/2025 10/28/25 | Price Changed | $429,400 | -0.7% | $292 / Sq Ft |
| 10/20/2025 10/20/25 | Price Changed | $432,400 | -0.5% | $294 / Sq Ft |
| 10/13/2025 10/13/25 | Price Changed | $434,400 | -0.5% | $296 / Sq Ft |
| 10/02/2025 10/02/25 | Price Changed | $436,600 | -0.8% | $297 / Sq Ft |
| 09/21/2025 09/21/25 | For Sale | $439,900 | -- | $299 / Sq Ft |
Purchase History
| Date | Type | Sale Price | Title Company |
|---|---|---|---|
| Special Warranty Deed | $125,500 | None Available | |
| Trustee Deed | $155,951 | None Available | |
| Special Warranty Deed | -- | None Available | |
| Special Warranty Deed | -- | None Available | |
| Corporate Deed | $169,164 | -- |
Mortgage History
| Date | Status | Loan Amount | Loan Type |
|---|---|---|---|
| Open | $94,125 | New Conventional | |
| Previous Owner | $166,550 | FHA |
Source: REcolorado®
MLS Number: 4194604
APN: R1682002
- 10688 Durango Place
- 10691 Durango Place
- 10910 Turner Blvd Unit 133
- 10910 Turner Blvd Unit 203
- 10752 County Road 7
- 9746 County Road 7
- 9904 Harbor Dr
- 0 Del Camino Business Park Lot 1 Unit 986024
- 4616 Tilbury Ct
- 10555 Aspen St Unit 198
- 10529 Bald Eagle Cir Unit 394
- 10529 Bald Eagle Cir
- 10684 Aspen St Unit 72
- 10684 Aspen St
- 3545 Cottonwood Cir
- 4795 Audrey St Unit 260
- 10597 Bald Eagle Cir Unit 244
- 4768 Silverleaf Ave
- 10611 Barron Cir Unit 426
- 10574 Bald Eagle Cir
- 10670 Jake Jabs Blvd Unit 6209.1412838
- 10670 Jake Jabs Blvd Unit 8210.1412842
- 10670 Jake Jabs Blvd Unit 6207.1412837
- 10670 Jake Jabs Blvd Unit 3212.1412970
- 10670 Jake Jabs Blvd Unit 8307.1412845
- 10670 Jake Jabs Blvd Unit 7303.1412841
- 10670 Jake Jabs Blvd Unit 8303.1412844
- 10670 Jake Jabs Blvd Unit 4312.1412978
- 10670 Jake Jabs Blvd Unit 3311.1412971
- 10670 Jake Jabs Blvd Unit 2312.1412973
- 10670 Jake Jabs Blvd Unit 1203.1412818
- 10670 Jake Jabs Blvd Unit 1307.1412822
- 10670 Jake Jabs Blvd Unit 4311.1412852
- 10670 Jake Jabs Blvd Unit 2303.1412824
- 10670 Jake Jabs Blvd Unit 2212.1412972
- 10670 Jake Jabs Blvd Unit 1311.1412975
- 10670 Jake Jabs Blvd Unit 1211.1412974
- 10670 Jake Jabs Blvd Unit 8211.1412851
- 10670 Jake Jabs Blvd Unit 1309.1412849
- 10670 Jake Jabs Blvd Unit 8311.1412820
