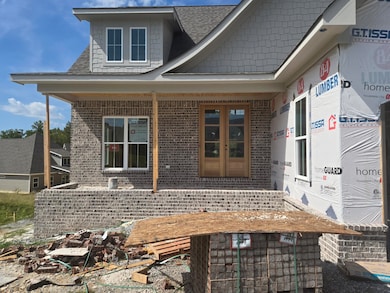10594 Flicker Way Apison, TN 37302
Estimated payment $3,935/month
Highlights
- New Construction
- Clubhouse
- Wood Flooring
- Apison Elementary School Rated A-
- Deck
- Main Floor Primary Bedroom
About This Home
INCLUDED BUILDER INCENTIVES
-Window Treatments: 2'' white faux-wood blinds installed on all operable windows
-Appliance Package:Matching refrigerator included with purchase
-Buyer Incentive: -Up to 3% toward buyer's closing costs, title policy, prepaids, and/or rate buy-downs. -Buyer Bonus: $2,500 Lowe's Gift Card for post-move upgrades **Photos updated 12-4** Where Luxury Meets Comfort Welcome to a residence adorned with upscale finishes that seamlessly combine elegance with comfort. **Radiant Hardwood Floors**: Enter onto stunning hardwood floors that exude warmth. **Intricate Ceilings**: Take in the beautifully designed ceilings embellished with exquisite crown molding. **Gourmet Chef's Kitchen**: The kitchen features luxurious granite countertops, merging functionality with style.
This home is thoughtfully crafted to foster a warm and inviting ambiance, ensuring a cozy yet refined living experience. Situated in the tranquil Hawks Landing neighborhood, residents can take advantage of exclusive amenities, including: A shimmering pool A contemporary clubhouse Set against a backdrop of stunning natural beauty, this property symbolizes not just a place to live, but a lifestyle to cherish. *Specifications*: 4 bedrooms 3.5 bathrooms 3,300 square feet Unfinished walk-out basement Positioned on a peaceful cul-de-sac.
Listing Agent
Better Homes and Gardens Real Estate Signature Brokers License #260454 Listed on: 07/30/2025

Home Details
Home Type
- Single Family
Est. Annual Taxes
- $336
Year Built
- Built in 2025 | New Construction
Lot Details
- 8,712 Sq Ft Lot
- Lot Dimensions are 70x127x70x128
- Level Lot
- Private Yard
- May Be Possible The Lot Can Be Split Into 2+ Parcels
HOA Fees
- $54 Monthly HOA Fees
Parking
- 2 Car Attached Garage
- Garage Door Opener
Home Design
- Brick Exterior Construction
- Block Foundation
- Shingle Roof
- Wood Siding
- HardiePlank Type
- Stone
Interior Spaces
- 3,300 Sq Ft Home
- 1.5-Story Property
- Crown Molding
- High Ceiling
- Gas Log Fireplace
- Vinyl Clad Windows
- Entrance Foyer
- Great Room with Fireplace
- Formal Dining Room
- Home Office
- Game Room with Fireplace
- Bonus Room
- Basement
- Crawl Space
- Walk-In Attic
- Fire and Smoke Detector
Kitchen
- Eat-In Kitchen
- Built-In Oven
- Gas Range
- Microwave
- Dishwasher
- Granite Countertops
- Disposal
Flooring
- Wood
- Carpet
- Tile
Bedrooms and Bathrooms
- 4 Bedrooms
- Primary Bedroom on Main
- En-Suite Bathroom
- Walk-In Closet
- Bathtub with Shower
Laundry
- Laundry Room
- Laundry on main level
Outdoor Features
- Deck
- Covered Patio or Porch
Schools
- Apison Elementary School
- East Hamilton Middle School
- East Hamilton High School
Farming
- Bureau of Land Management Grazing Rights
Utilities
- Multiple cooling system units
- Central Air
- Heating System Uses Natural Gas
- Underground Utilities
- Electric Water Heater
- Phone Available
- Cable TV Available
Listing and Financial Details
- Assessor Parcel Number 161o B 019
Community Details
Overview
- Built by GT Issa Construction LLC
- Hawks Landing Subdivision
Amenities
- Clubhouse
Recreation
- Community Pool
Map
Home Values in the Area
Average Home Value in this Area
Property History
| Date | Event | Price | List to Sale | Price per Sq Ft |
|---|---|---|---|---|
| 01/17/2026 01/17/26 | Pending | -- | -- | -- |
| 08/19/2025 08/19/25 | For Sale | $750,000 | 0.0% | $227 / Sq Ft |
| 08/19/2025 08/19/25 | Off Market | $750,000 | -- | -- |
| 07/30/2025 07/30/25 | For Sale | $750,000 | -- | $227 / Sq Ft |
Source: Greater Chattanooga REALTORS®
MLS Number: 1517759
APN: 161O-B-019
- 10589 Brownspring Dr
- 10586 Brownspring Dr
- 10597 Brownspring Dr
- 9417 Peppy Branch Trail
- 10630 Flicker Way
- 10607 Flicker Way
- 10634 Flicker Way
- 10623 Flicker Way
- 10640 Flicker Way
- 9408 Peppy Branch Trail
- 10613 Kavya Ln
- 3783 Hawks Creek Dr
- 10624 Brownspring Dr
- 3777 Hawks Creek Dr
- 10619 Kavya Ln
- 3765 Hawks Creek Dr
- 3796 Hawks Creek Dr
- 3752 Hawks Creek Dr
- 9361 Crystal Brook Dr
- 3740 Hawks Creek Dr
Ask me questions while you tour the home.






