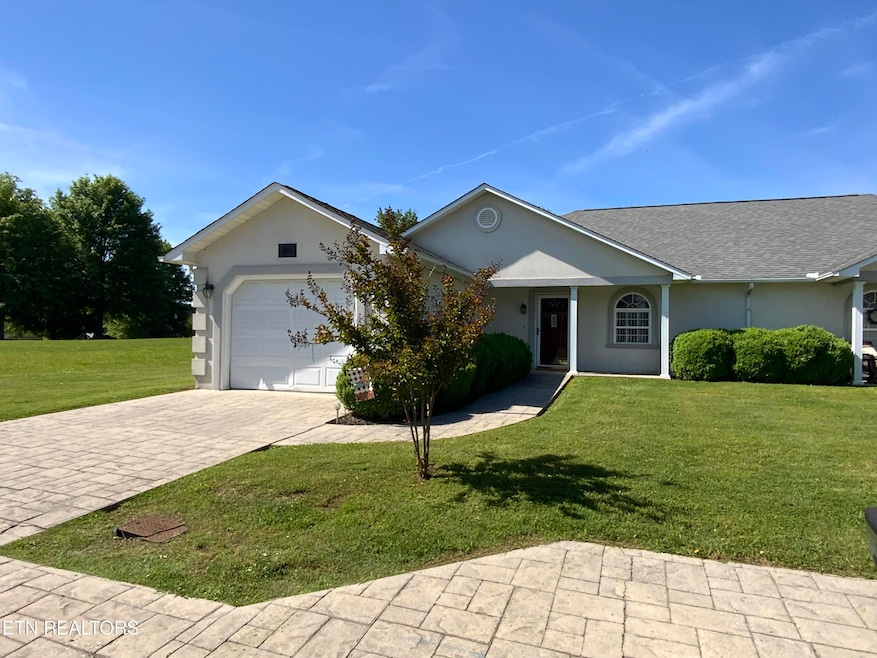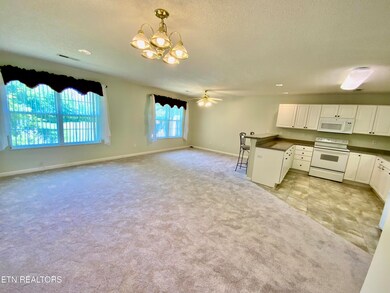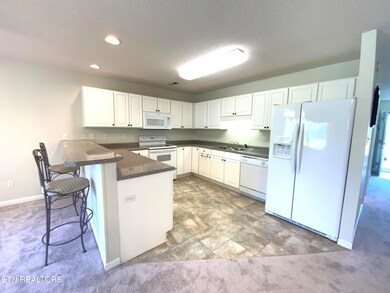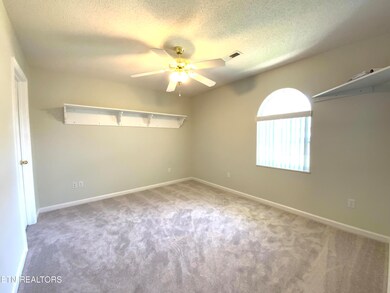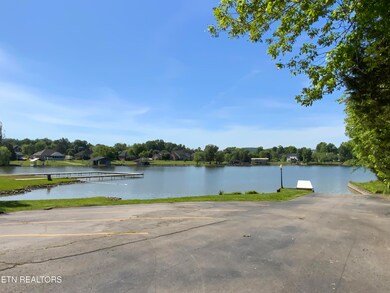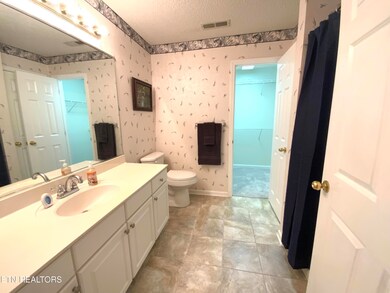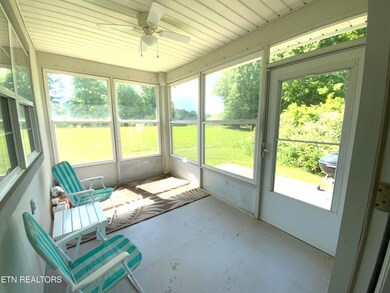
105A Harbour View Way Kingston, TN 37763
Highlights
- Boat Ramp
- Community Lake
- Traditional Architecture
- Lake View
- Clubhouse
- Main Floor Primary Bedroom
About This Home
As of June 2025Updated condo with large on-suite, new carpet and fresh paint throughout. This 2 bedroom a bath condo with a screened in sunroom and a small lake view is perfect for a relaxing lifestyle. Enjoy the Center Farm amenities that are also available such as access to the clubhouse, pool, boat ramp, playground and an outdoor cooking area.
Last Agent to Sell the Property
Coldwell Banker Jim Henry License #337514 Listed on: 05/06/2024

Home Details
Home Type
- Single Family
Est. Annual Taxes
- $1,327
Year Built
- Built in 1999
Lot Details
- 1,307 Sq Ft Lot
- Level Lot
HOA Fees
- $130 Monthly HOA Fees
Parking
- 1 Car Garage
- Off-Street Parking
Home Design
- Traditional Architecture
- Slab Foundation
- Frame Construction
Interior Spaces
- 1,304 Sq Ft Home
- Ceiling Fan
- Insulated Windows
- Sun or Florida Room
- Lake Views
Kitchen
- Range<<rangeHoodToken>>
- <<microwave>>
- Dishwasher
Flooring
- Carpet
- Vinyl
Bedrooms and Bathrooms
- 2 Bedrooms
- Primary Bedroom on Main
- 2 Full Bathrooms
Laundry
- Laundry Room
- Dryer
- Washer
Schools
- Kingston Elementary School
- Cherokee Middle School
- Roane County High School
Utilities
- Zoned Heating and Cooling System
Listing and Financial Details
- Assessor Parcel Number 068G A 022.01
Community Details
Overview
- Villages Of Center Farm Subdivision
- Mandatory home owners association
- Community Lake
Amenities
- Picnic Area
- Clubhouse
Recreation
- Boat Ramp
- Boat Dock
- Community Playground
- Community Pool
Similar Homes in Kingston, TN
Home Values in the Area
Average Home Value in this Area
Property History
| Date | Event | Price | Change | Sq Ft Price |
|---|---|---|---|---|
| 06/13/2025 06/13/25 | Sold | $205,000 | -2.4% | $157 / Sq Ft |
| 06/13/2025 06/13/25 | Pending | -- | -- | -- |
| 06/13/2025 06/13/25 | For Sale | $210,000 | -22.2% | $161 / Sq Ft |
| 03/06/2025 03/06/25 | Sold | $270,000 | -8.5% | $207 / Sq Ft |
| 01/31/2025 01/31/25 | Pending | -- | -- | -- |
| 12/06/2024 12/06/24 | Price Changed | $295,000 | -4.8% | $226 / Sq Ft |
| 09/13/2024 09/13/24 | Price Changed | $310,000 | -1.6% | $238 / Sq Ft |
| 07/31/2024 07/31/24 | Price Changed | $315,000 | -1.6% | $242 / Sq Ft |
| 07/11/2024 07/11/24 | Price Changed | $320,000 | -4.5% | $245 / Sq Ft |
| 06/24/2024 06/24/24 | Price Changed | $335,000 | -1.5% | $257 / Sq Ft |
| 05/06/2024 05/06/24 | For Sale | $340,000 | -- | $261 / Sq Ft |
Tax History Compared to Growth
Agents Affiliated with this Home
-
Penny Miller
P
Seller's Agent in 2025
Penny Miller
Coldwell Banker Jim Henry
(865) 250-6035
63 Total Sales
-
Mackie Gasque

Seller's Agent in 2025
Mackie Gasque
Coldwell Banker Jim Henry
(865) 850-1004
152 Total Sales
-
Peyton Payne

Buyer's Agent in 2025
Peyton Payne
Tennessee River Realty, Inc.
(865) 466-3112
30 Total Sales
Map
Source: East Tennessee REALTORS® MLS
MLS Number: 1261925
APN: 073068G A 02201 C
- 190R Greystone Way
- Lot 190-R Greystone Way
- Lot 177 Harbour View Way
- 128 Harbour View Way
- 2004 Franklin Village Trace
- 177 Harbour View Way
- 102 Bradford Village Way
- 3834 Lake Pointe Dr
- 116 Hartford Village Way
- 124 Newport Way
- 2414 Grand View Ct
- 2432 Grand View Ct
- 2412 Grand View Ct
- 0 Old James Ferry Rd
- 208 High Pointe Village Way
- 0 James Ferry Rd Unit 1292800
- 0 Arrowhead Tr
- 817 W Ridgecrest Dr
- 809 W Ridgecrest Dr
- 1218 S Kentucky St
