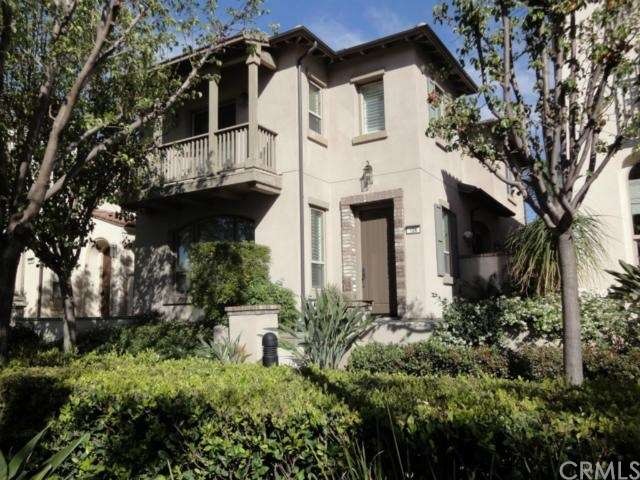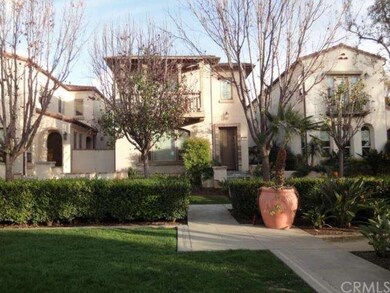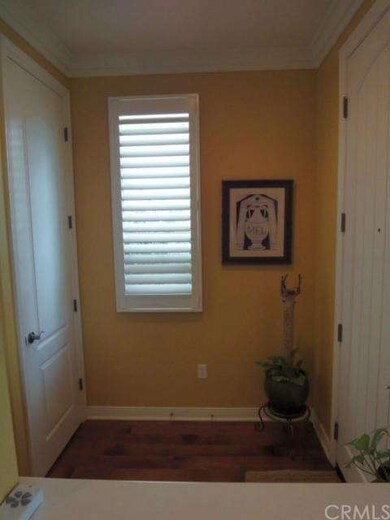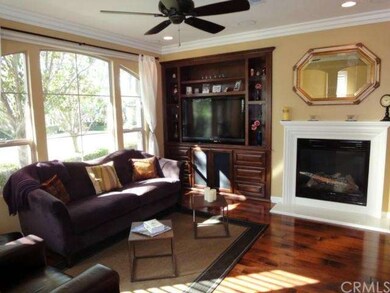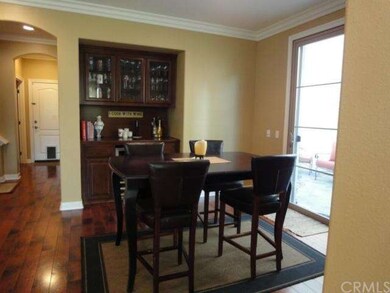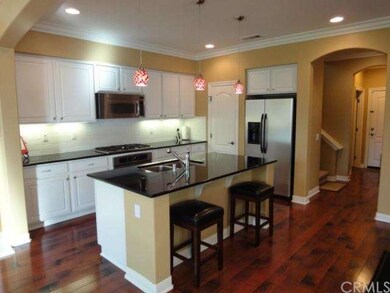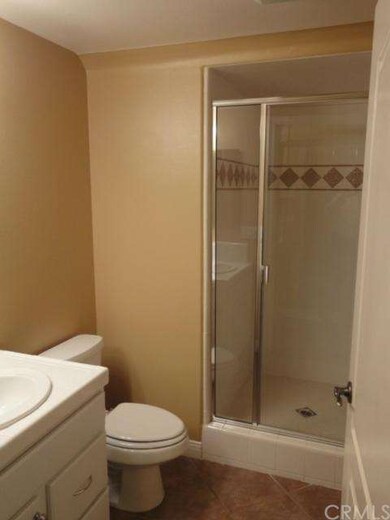
106 Alhambra Irvine, CA 92620
Woodbury and Stonegate NeighborhoodHighlights
- Private Pool
- Primary Bedroom Suite
- Wood Flooring
- Jeffrey Trail Middle Rated A
- Property is near a park
- Main Floor Bedroom
About This Home
As of August 2021A rare opportunity to live on the unique & quiet Palm Garden Park. This detached and beautifully upgraded home is the largest floor plan in the Cachette tract. Newly repainted interior featuring 4 bedrooms and 3 baths, with 1 bedroom and 1 bath on the first floor. Open concept floor plan. Living room has a custom built-in for electronics, a gas fireplace with a panoramic view of the park. Kitchen has a large island, upgraded granite counter tops, plenty of cabinets, stainless steel appliances, and pantry. Dining room has custom built-in drybar including wine cooler. The side yard is upgraded with stone hardscape, fountain, and built-in gas BBQ. Built-in speakers inside and outside, with multiple zones. The spacious master suite has a walk-in closet, an additional area that can be used for any purpose such as exercise, nursery, office, etc. The master also has a balcony overlooking the park. Upgrades include plantation shutters, blinds, ceiling fans and crown moldings. There are hardwood floors on the first floor, carpet on the upper level, and tile floors in all baths. There are only five homes on this park. This home is located between Regal and Alhambra, Sanctuary and Sarabande.
Last Agent to Sell the Property
Thom Colby
Thom Colby Properties License #01398570 Listed on: 05/01/2015
Property Details
Home Type
- Condominium
Est. Annual Taxes
- $15,538
Year Built
- Built in 2005
Lot Details
- No Common Walls
- Sprinklers on Timer
- Private Yard
HOA Fees
Parking
- 2 Car Attached Garage
- Parking Available
- Single Garage Door
- Garage Door Opener
Home Design
- Planned Development
- Slab Foundation
- Stucco
Interior Spaces
- 1,959 Sq Ft Home
- Wired For Sound
- Dry Bar
- Crown Molding
- Ceiling Fan
- Recessed Lighting
- Gas Fireplace
- Double Pane Windows
- Plantation Shutters
- Blinds
- Sliding Doors
- Entryway
- Family Room Off Kitchen
- Living Room with Fireplace
- Formal Dining Room
- Park or Greenbelt Views
- Alarm System
Kitchen
- Open to Family Room
- Walk-In Pantry
- Electric Oven
- Gas Cooktop
- Microwave
- Water Line To Refrigerator
- Dishwasher
- Kitchen Island
- Granite Countertops
Flooring
- Wood
- Carpet
Bedrooms and Bathrooms
- 4 Bedrooms
- Main Floor Bedroom
- Primary Bedroom Suite
- Walk-In Closet
- 3 Full Bathrooms
Laundry
- Laundry Room
- Washer and Gas Dryer Hookup
Pool
- Private Pool
- Spa
Outdoor Features
- Stone Porch or Patio
- Exterior Lighting
- Outdoor Grill
- Rain Gutters
Location
- Property is near a park
- Suburban Location
Utilities
- Forced Air Heating and Cooling System
- Heating System Uses Natural Gas
- Gas Water Heater
- Cable TV Available
Listing and Financial Details
- Tax Lot 8
- Tax Tract Number 16542
- Assessor Parcel Number 93183772
Community Details
Overview
- 110 Units
- Built by Pulte
- Plan 3
Amenities
- Community Barbecue Grill
- Picnic Area
Recreation
- Community Playground
- Community Pool
- Community Spa
Security
- Fire and Smoke Detector
Ownership History
Purchase Details
Home Financials for this Owner
Home Financials are based on the most recent Mortgage that was taken out on this home.Purchase Details
Home Financials for this Owner
Home Financials are based on the most recent Mortgage that was taken out on this home.Purchase Details
Home Financials for this Owner
Home Financials are based on the most recent Mortgage that was taken out on this home.Purchase Details
Home Financials for this Owner
Home Financials are based on the most recent Mortgage that was taken out on this home.Purchase Details
Home Financials for this Owner
Home Financials are based on the most recent Mortgage that was taken out on this home.Similar Homes in Irvine, CA
Home Values in the Area
Average Home Value in this Area
Purchase History
| Date | Type | Sale Price | Title Company |
|---|---|---|---|
| Grant Deed | $1,137,000 | Ticor Title Company Of Ca | |
| Grant Deed | $886,000 | Fidelity National Title | |
| Grant Deed | $832,000 | Ticor Title | |
| Interfamily Deed Transfer | -- | None Available | |
| Grant Deed | $675,000 | Landwood Title | |
| Grant Deed | $807,000 | Chicago Title |
Mortgage History
| Date | Status | Loan Amount | Loan Type |
|---|---|---|---|
| Open | $822,375 | New Conventional | |
| Previous Owner | $614,700 | New Conventional | |
| Previous Owner | $636,000 | New Conventional | |
| Previous Owner | $415,000 | Credit Line Revolving | |
| Previous Owner | $360,000 | New Conventional | |
| Previous Owner | $540,000 | New Conventional | |
| Previous Owner | $645,540 | Negative Amortization |
Property History
| Date | Event | Price | Change | Sq Ft Price |
|---|---|---|---|---|
| 08/10/2021 08/10/21 | Sold | $1,137,000 | +8.3% | $580 / Sq Ft |
| 07/15/2021 07/15/21 | Pending | -- | -- | -- |
| 07/07/2021 07/07/21 | For Sale | $1,050,000 | +18.5% | $536 / Sq Ft |
| 08/01/2017 08/01/17 | Sold | $886,000 | -1.4% | $452 / Sq Ft |
| 06/30/2017 06/30/17 | Pending | -- | -- | -- |
| 06/19/2017 06/19/17 | Price Changed | $899,000 | -2.3% | $459 / Sq Ft |
| 05/31/2017 05/31/17 | For Sale | $919,900 | +10.6% | $470 / Sq Ft |
| 06/08/2015 06/08/15 | Sold | $832,000 | -2.1% | $425 / Sq Ft |
| 05/29/2015 05/29/15 | Pending | -- | -- | -- |
| 05/08/2015 05/08/15 | Price Changed | $850,000 | -1.7% | $434 / Sq Ft |
| 05/01/2015 05/01/15 | For Sale | $865,000 | +4.0% | $442 / Sq Ft |
| 04/23/2015 04/23/15 | Off Market | $832,000 | -- | -- |
| 04/08/2015 04/08/15 | Price Changed | $865,000 | -1.6% | $442 / Sq Ft |
| 03/11/2015 03/11/15 | Price Changed | $879,000 | -2.2% | $449 / Sq Ft |
| 02/12/2015 02/12/15 | For Sale | $898,888 | -- | $459 / Sq Ft |
Tax History Compared to Growth
Tax History
| Year | Tax Paid | Tax Assessment Tax Assessment Total Assessment is a certain percentage of the fair market value that is determined by local assessors to be the total taxable value of land and additions on the property. | Land | Improvement |
|---|---|---|---|---|
| 2025 | $15,538 | $1,206,592 | $870,179 | $336,413 |
| 2024 | $15,538 | $1,182,934 | $853,117 | $329,817 |
| 2023 | $15,216 | $1,159,740 | $836,390 | $323,350 |
| 2022 | $14,944 | $1,137,000 | $819,990 | $317,010 |
| 2021 | $12,870 | $931,343 | $639,650 | $291,693 |
| 2020 | $12,705 | $921,794 | $633,091 | $288,703 |
| 2019 | $13,122 | $903,720 | $620,677 | $283,043 |
| 2018 | $12,910 | $886,000 | $608,506 | $277,494 |
| 2017 | $12,648 | $861,581 | $566,046 | $295,535 |
| 2016 | $12,632 | $844,688 | $554,947 | $289,741 |
| 2015 | $11,366 | $724,969 | $438,729 | $286,240 |
| 2014 | -- | $710,768 | $430,135 | $280,633 |
Agents Affiliated with this Home
-
Brian Bean

Seller's Agent in 2021
Brian Bean
BETTER HOMES AND GARDENS REAL ESTATE CHAMPIONS
(951) 314-5402
1 in this area
76 Total Sales
-
Tim Hardin

Seller Co-Listing Agent in 2021
Tim Hardin
COLDWELL BANKER REALTY
(951) 367-5821
1 in this area
65 Total Sales
-
Joseph Chow
J
Buyer's Agent in 2021
Joseph Chow
Redfin
-
Steve Lee
S
Seller's Agent in 2017
Steve Lee
Presidential Incorporated
(949) 735-4639
3 Total Sales
-
J
Buyer's Agent in 2017
Julie Graydon
BHHS CA Properties
-
T
Seller's Agent in 2015
Thom Colby
Thom Colby Properties
Map
Source: California Regional Multiple Listing Service (CRMLS)
MLS Number: PW15031472
APN: 931-837-72
