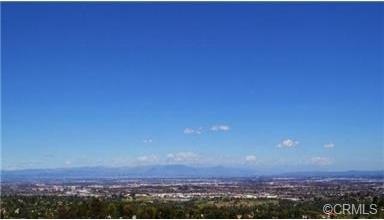
106 Aspen Way Rolling Hills Estates, CA 90274
Rolling Hills Estates NeighborhoodEstimated Value: $1,387,000 - $1,707,000
Highlights
- Private Pool
- City Lights View
- 2 Car Attached Garage
- Soleado Elementary Rated A+
- End Unit
- 2-minute walk to Vista Del Norte Reserve
About This Home
As of June 2014In escrow for Comps only.
Last Agent to Sell the Property
Tuba Ghannadi
Estate Properties License #00922882 Listed on: 06/04/2014

Property Details
Home Type
- Condominium
Est. Annual Taxes
- $10,559
Year Built
- Built in 1974
Lot Details
- End Unit
- 1 Common Wall
- Gentle Sloping Lot
HOA Fees
- $400 Monthly HOA Fees
Parking
- 2 Car Attached Garage
Interior Spaces
- 2,184 Sq Ft Home
- Living Room with Fireplace
- City Lights Views
Bedrooms and Bathrooms
- 3 Bedrooms
- 3 Full Bathrooms
Additional Features
- Private Pool
- Suburban Location
- Septic Type Unknown
Listing and Financial Details
- Tax Lot 16
- Tax Tract Number 30653
- Assessor Parcel Number 7589010016
Community Details
Overview
- 368 Units
Recreation
- Community Pool
Ownership History
Purchase Details
Purchase Details
Home Financials for this Owner
Home Financials are based on the most recent Mortgage that was taken out on this home.Purchase Details
Purchase Details
Purchase Details
Similar Home in the area
Home Values in the Area
Average Home Value in this Area
Purchase History
| Date | Buyer | Sale Price | Title Company |
|---|---|---|---|
| 106 Aspen Way Trust | -- | None Listed On Document | |
| Rudich Howard | $780,000 | Pacific Coast Title Company | |
| Ghannadi Jamal Jim | $730,000 | Pacific Coast Title Company | |
| Gage Anthony S | -- | -- | |
| Gage Anthony S | -- | -- |
Mortgage History
| Date | Status | Borrower | Loan Amount |
|---|---|---|---|
| Previous Owner | Rudich Susan | $125,000 | |
| Previous Owner | Ferguson Lisa | $15,000 |
Property History
| Date | Event | Price | Change | Sq Ft Price |
|---|---|---|---|---|
| 06/11/2014 06/11/14 | Sold | $780,000 | 0.0% | $357 / Sq Ft |
| 06/04/2014 06/04/14 | Pending | -- | -- | -- |
| 06/04/2014 06/04/14 | For Sale | $780,000 | +6.8% | $357 / Sq Ft |
| 05/14/2014 05/14/14 | Sold | $730,000 | +4.4% | $334 / Sq Ft |
| 04/29/2014 04/29/14 | For Sale | $699,000 | -- | $320 / Sq Ft |
Tax History Compared to Growth
Tax History
| Year | Tax Paid | Tax Assessment Tax Assessment Total Assessment is a certain percentage of the fair market value that is determined by local assessors to be the total taxable value of land and additions on the property. | Land | Improvement |
|---|---|---|---|---|
| 2024 | $10,559 | $937,416 | $563,652 | $373,764 |
| 2023 | $10,933 | $919,036 | $552,600 | $366,436 |
| 2022 | $10,385 | $901,016 | $541,765 | $359,251 |
| 2021 | $10,409 | $883,350 | $531,143 | $352,207 |
| 2020 | $10,262 | $874,293 | $525,697 | $348,596 |
| 2019 | $9,956 | $857,151 | $515,390 | $341,761 |
| 2018 | $9,883 | $840,345 | $505,285 | $335,060 |
| 2016 | $9,369 | $807,715 | $485,665 | $322,050 |
| 2015 | $9,274 | $795,583 | $478,370 | $317,213 |
| 2014 | $6,885 | $569,118 | $323,279 | $245,839 |
Agents Affiliated with this Home
-

Seller's Agent in 2014
Tuba Ghannadi
RE/MAX
(310) 686-4688
5 in this area
42 Total Sales
-

Seller's Agent in 2014
Chuck Bennett
RE/MAX
(760) 202-4062
66 Total Sales
-
Greg Holcomb

Seller Co-Listing Agent in 2014
Greg Holcomb
Carolwood Estates
(310) 435-3711
56 Total Sales
-
Chris Adlam

Buyer's Agent in 2014
Chris Adlam
Vista Sotheby's International Realty
(310) 421-2606
19 in this area
218 Total Sales
Map
Source: California Regional Multiple Listing Service (CRMLS)
MLS Number: PV14116492
APN: 7589-010-016
- 85 Aspen Way
- 44 Cypress Way
- 31 Oaktree Ln
- 69 Cottonwood Cir
- 5951 Armaga Spring Rd Unit B
- 5941 Armaga Spring Rd Unit B
- 51 Via Costa Verde
- 5706 Mistridge Dr
- 28220 Highridge Rd Unit 104
- 48 Via Porto Grande
- 627 Deep Valley Dr Unit 302
- 627 Deep Valley Dr Unit 207
- 627 Deep Valley Dr Unit 114
- 29081 Palos Verdes Dr E
- 5907 Peacock Ridge Rd
- 5223 Sunny Point Place
- 5658 Ravenspur Dr Unit 202
- 5700 Ravenspur Dr Unit 307
- 28121 Highridge Rd Unit 402
- 5718 Ravenspur Dr Unit 307
