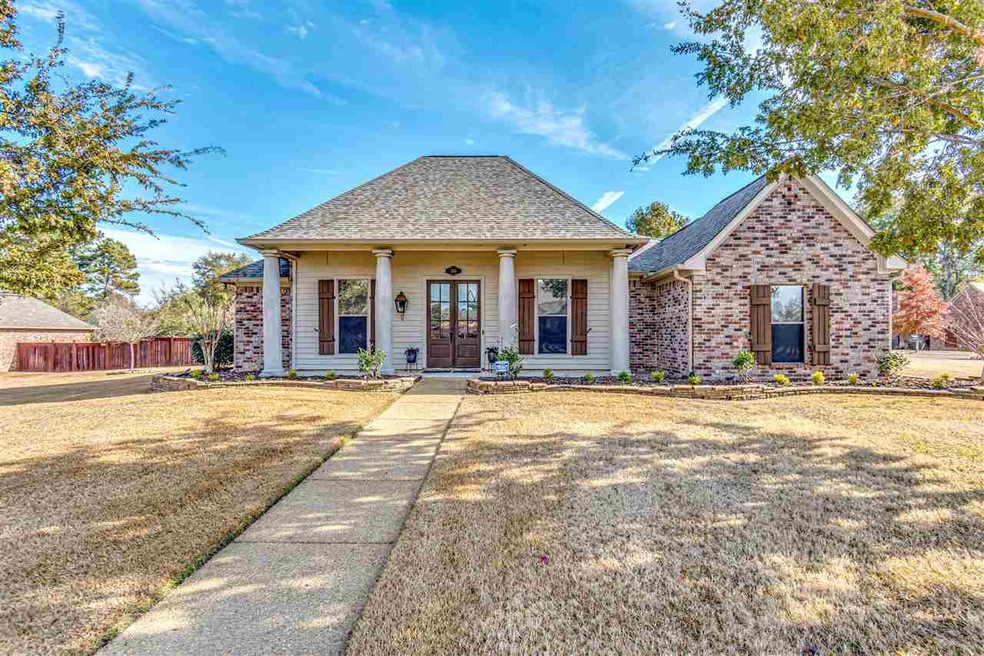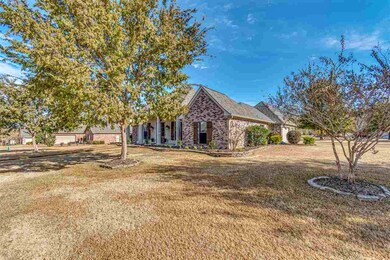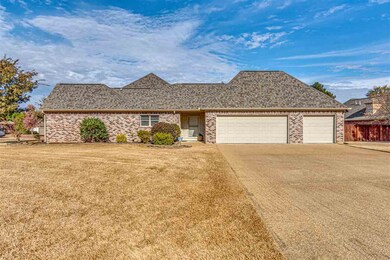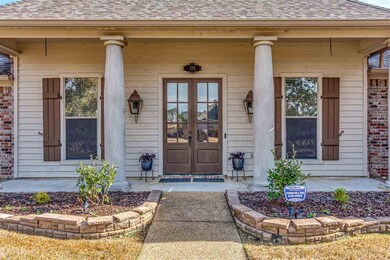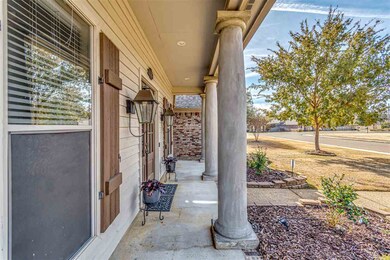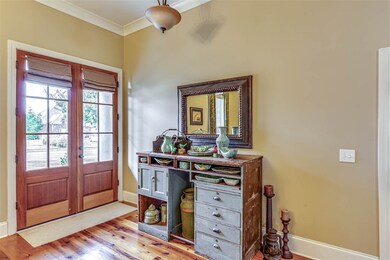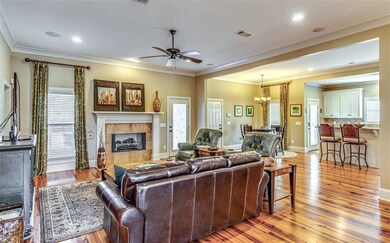
106 Bear Creek Cir Canton, MS 39046
Estimated Value: $347,000 - $366,186
Highlights
- Clubhouse
- Multiple Fireplaces
- Wood Flooring
- Madison Crossing Elementary School Rated A
- Traditional Architecture
- Corner Lot
About This Home
As of December 2019This is the one that you have got to see quick! One owner meticulously maintained. This open floor plan offer so much it is hard to know where to start. As you walk in the front double doors you viewing the foyer, large formal dining and the family room with fireplace, to the right is the kitchen that has slab granite counters, down draft cook top in island, nice storage and counter space and a pantry to top it off! The master bedroom is extremely large and the master bath offers double vanities, large separate shower, jetted tub and large walk in closet. Two guest bedrooms with a jack-n-Jill bath are located on the front of the home and a separate bedroom and bath are located down the hall from the kitchen. The laundry room is good size with good storage. Outside there is beautiful landscaping, covered back porch ,extended patio wonderful for outside entertaining, gutters and a bricked work shop with a roll up door. All of this and a three car garage. This is one that is going to be gone quickly so don't waste time!
Last Agent to Sell the Property
Maselle & Associates Inc License #B17516 Listed on: 11/24/2019
Last Buyer's Agent
Terri Posey
Century 21 Prestige
Home Details
Home Type
- Single Family
Est. Annual Taxes
- $1,941
Year Built
- Built in 2005
Lot Details
- Privacy Fence
- Wood Fence
- Back Yard Fenced
- Corner Lot
HOA Fees
- $50 Monthly HOA Fees
Parking
- 3 Car Attached Garage
- Garage Door Opener
Home Design
- Traditional Architecture
- Brick Foundation
- Architectural Shingle Roof
- Cedar
Interior Spaces
- 2,275 Sq Ft Home
- 1-Story Property
- Sound System
- High Ceiling
- Ceiling Fan
- Multiple Fireplaces
- Insulated Windows
- Entrance Foyer
- Electric Dryer Hookup
Kitchen
- Electric Oven
- Self-Cleaning Oven
- Gas Cooktop
- Recirculated Exhaust Fan
- Microwave
- Dishwasher
- Disposal
Flooring
- Wood
- Carpet
- Tile
Bedrooms and Bathrooms
- 4 Bedrooms
- Walk-In Closet
- 3 Full Bathrooms
- Double Vanity
Home Security
- Home Security System
- Fire and Smoke Detector
Outdoor Features
- Slab Porch or Patio
- Separate Outdoor Workshop
- Rain Gutters
Schools
- Madison Crossing Elementary School
- Germantown Middle School
- Germantown High School
Utilities
- Central Heating and Cooling System
- Heating System Uses Natural Gas
- Gas Water Heater
- Cable TV Available
Listing and Financial Details
- Assessor Parcel Number 082H-27-195
Community Details
Overview
- Association fees include ground maintenance, management, pool service
- Bear Creek Subdivision
Amenities
- Clubhouse
Recreation
- Community Pool
Ownership History
Purchase Details
Purchase Details
Purchase Details
Home Financials for this Owner
Home Financials are based on the most recent Mortgage that was taken out on this home.Purchase Details
Home Financials for this Owner
Home Financials are based on the most recent Mortgage that was taken out on this home.Similar Homes in Canton, MS
Home Values in the Area
Average Home Value in this Area
Purchase History
| Date | Buyer | Sale Price | Title Company |
|---|---|---|---|
| George John P | -- | None Available | |
| Geroge John P | -- | None Available | |
| Pejon Properties Inc | -- | None Available |
Mortgage History
| Date | Status | Borrower | Loan Amount |
|---|---|---|---|
| Previous Owner | Geroge John P | $256,500 | |
| Previous Owner | Watkins James C | $159,000 | |
| Previous Owner | Pejon Properties Inc | $235,000 |
Property History
| Date | Event | Price | Change | Sq Ft Price |
|---|---|---|---|---|
| 12/30/2019 12/30/19 | Sold | -- | -- | -- |
| 12/03/2019 12/03/19 | Pending | -- | -- | -- |
| 11/23/2019 11/23/19 | For Sale | $279,900 | -- | $123 / Sq Ft |
Tax History Compared to Growth
Tax History
| Year | Tax Paid | Tax Assessment Tax Assessment Total Assessment is a certain percentage of the fair market value that is determined by local assessors to be the total taxable value of land and additions on the property. | Land | Improvement |
|---|---|---|---|---|
| 2024 | $2,378 | $23,354 | $0 | $0 |
| 2023 | $2,378 | $23,354 | $0 | $0 |
| 2022 | $4,017 | $35,031 | $0 | $0 |
| 2021 | $2,209 | $22,265 | $0 | $0 |
| 2020 | $1,942 | $22,265 | $0 | $0 |
| 2019 | $1,942 | $22,265 | $0 | $0 |
| 2018 | $1,942 | $22,265 | $0 | $0 |
| 2017 | $1,905 | $21,899 | $0 | $0 |
| 2016 | $1,905 | $21,899 | $0 | $0 |
| 2015 | $1,817 | $21,899 | $0 | $0 |
| 2014 | $1,817 | $21,899 | $0 | $0 |
Agents Affiliated with this Home
-
Terri Posey

Seller's Agent in 2019
Terri Posey
Maselle & Associates Inc
(601) 506-1428
67 Total Sales
Map
Source: MLS United
MLS Number: 1325918
APN: 082H-27-195-00-00
- 452 Aurora Cir
- 294 Yandell Rd
- 448 Aurora Cir
- 425 Aurora Cir
- 489 Aurora Cir
- 481 Aurora Cir
- 460 Aurora Cir
- 485 Aurora Cir
- 493 Aurora Cir
- 469 Aurora Cir
- 140 Glenwild Trail
- 464 Aurora Cir
- 192 Azure Dr
- 308 W Park St
- 488 Aurora Cir
- 216 Azure Dr
- 938 Glenwild Cir
- 472 Aurora Cir
- 840 Glenwild Cir
- 473 Aurora Cir
- 106 Bear Creek Cir
- 164 Bear Creek Cir
- 108 Bear Creek Cir
- 107 Bear Creek Cir
- 167 Bear Creek Cir
- 162 Bear Creek Cir
- 105 Bear Creek Cir
- 110 Bear Creek Cir
- 165 Bear Creek Cir
- 109 Bear Creek Cir
- 103 Bear Creek Cir
- 163 Bear Creek Cir
- 111 Bear Creek Cir
- 0 Bear Creek Cir Unit Lot 73
- 148 Bear Creek Cir
- 112 Bear Creek Cir
- 160 Bear Creek Cir
- 156 Bear Creek Cir
- 101 Bear Creek Cir
- 161 Bear Creek Cir
