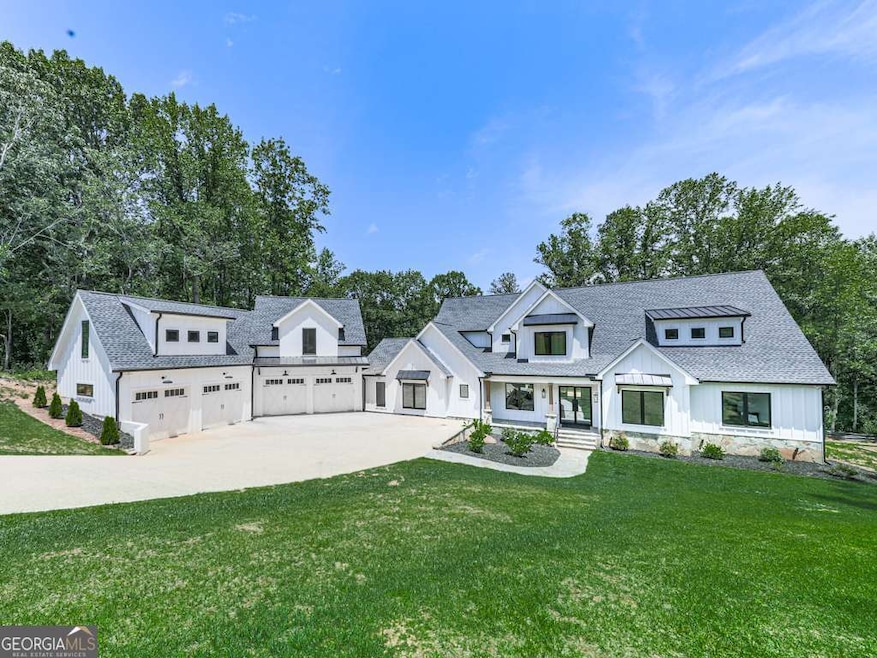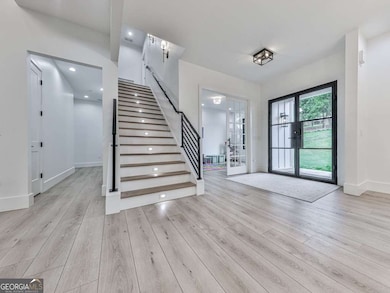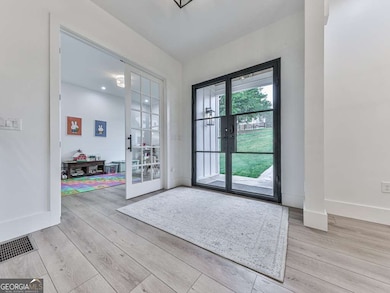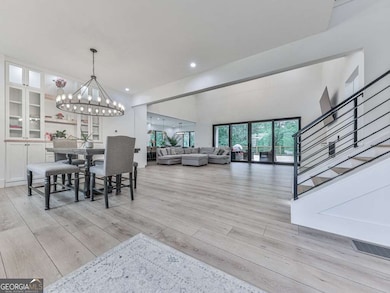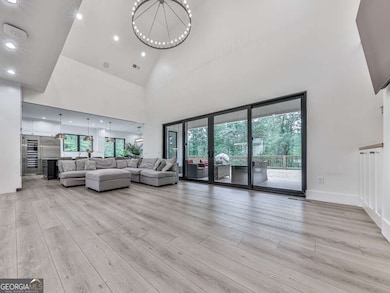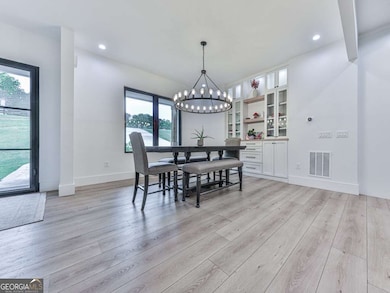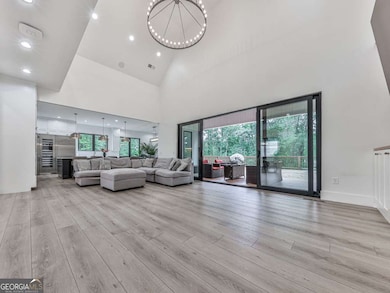Welcome to your own slice of paradise! This exquisite custom modern farmhouse boasts a perfect blend of modern luxury and rustic charm. Step inside and be captivated by the soaring cathedral ceilings in the great room, featuring a cozy gas fireplace, Andersen stacking rear doors, and a built-in bookcase, all enhanced by a state-of-the-art SONOS sound system. Entertain effortlessly in the open-concept dining area with elegant built-in cabinetry, adjacent to a chef's dream kitchen equipped with a premium Thermador appliance package to include: 48" Refrigerator, 48" Freezer, 24" Wine Cooler, 48" Range with pot-filler, built-in Double Ovens, and built-in Microwave Oven, Coffee Maker and Elkay water dispenser in the pantry. All of this and so much more! A spacious 12' island with bar-counter seating and additional storage, perfect for gatherings. A convenient butler's pantry and walk-in pantry adds extra storage for all your culinary needs. The main floor hosts a luxurious primary suite, complete with a custom bathroom featuring double vanities, a soaking tub, and an expansive 14ft wide walk-in 9 shower heads on each end, along with a beautifully crafted walk-in closet. Need space for work? This home offers two dedicated home offices, ensuring productivity in a serene setting. With 6 bedrooms, 4.5 baths, and charming guest quarters on the main level, there's room for everyone. The upper-floor boasts 4 spacious bedrooms, providing ample space for family and guests. Enjoy the convenience of a beautifully designed hall bath and a practical Jack and Jill bath connecting two of the bedrooms, perfect for shared living. Plus, with a second dedicated laundry room, managing household chores is a breeze. Enjoy warm evenings on the oversized fireside deck, or take advantage of the recently finished 1000SF space above the detached 4-car garage-ideal for hobbies, a private studio, or future apartment. The unfinished basement is already 60% complete with HVAC, electrical, and insulation, ready for your personal touch. Plus, the generous backyard offers room for a pool, turning your outdoor dreams into reality. Explore every corner of this enchanting home from the comfort of your couch with our immersive 3D virtual tour, allowing you to envision life in this incredible space before you even set foot inside. Located in a friendly neighborhood with top-rated schools, parks, and convenient shopping nearby, this property is not just a house-it's a lifestyle. Don't miss this rare opportunity to own a remarkable property that perfectly balances luxury living with the comforts of home. Schedule a viewing today and make this farmhouse your forever sanctuary!

