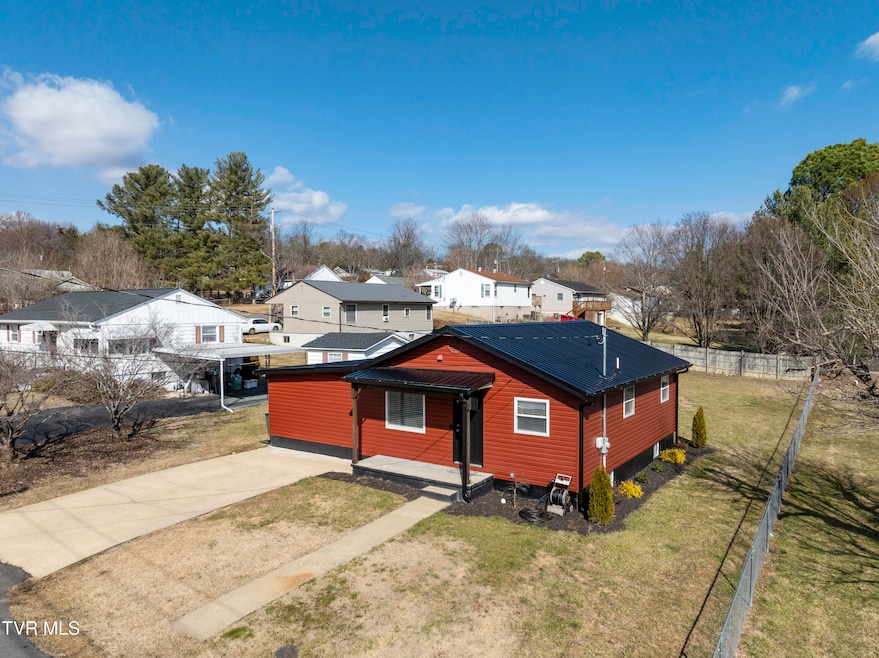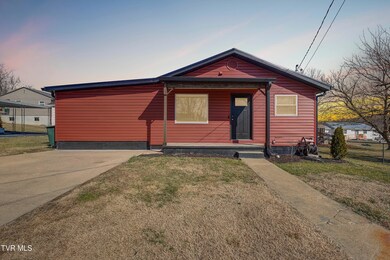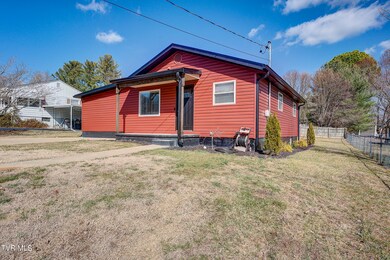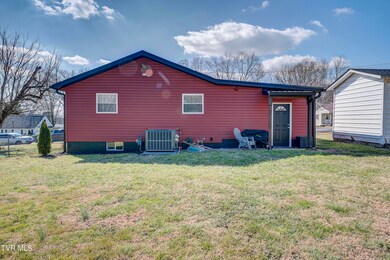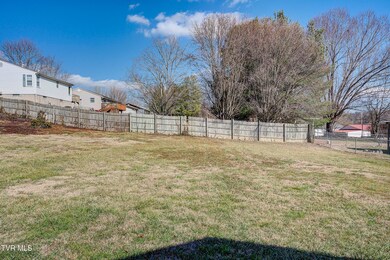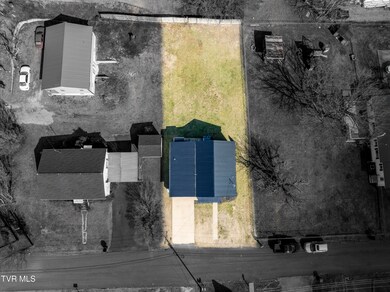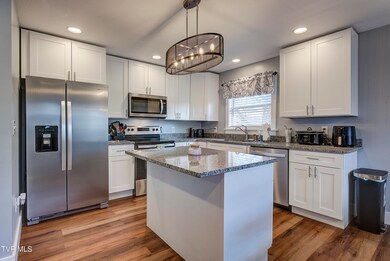
106 Chestnut St Greeneville, TN 37745
Highlights
- Open Floorplan
- Ranch Style House
- No HOA
- Greeneville Middle School Rated A-
- Granite Countertops
- Front Porch
About This Home
As of April 2025This home has been a great landing place, but a move is necessary, which is a wonderful benefit to you! Roof, kitchen appliances/cabinetry, 2 bathroom remodels, flooring, HVAC, gas-energy efficient TANKLESS hot water heater, all in nearly NEW condition, giving you peace of mind in your new home. The open concept living space brings you and your friends/family together. The large primary suite is separate from other bedrooms giving you a little space from children, guests or the office. Your laundry is convenient on this primary bedroom, end of the home. Yard is simple to maintain. with potential to make it what you desire. Your basement offers additional storage space, workout area or finish it as you like. This home is not too far and convenient to downtown, the Niswonger Performing Arts Center, grocery store, schools, the library, and the local Y. You don't want to miss out on this pretty place near downtown Greeneville. Make your appointment soon!Buyer/Buyer's agent to verify all information taken from seller and public sources.
Last Agent to Sell the Property
Greater Impact Realty Jonesborough License #363397 Listed on: 02/07/2025
Home Details
Home Type
- Single Family
Est. Annual Taxes
- $1,048
Year Built
- Built in 1950 | Remodeled
Lot Details
- 7,405 Sq Ft Lot
- Lot Dimensions are 52' x 147' x 50'' x 146'
- Level Lot
- Property is in good condition
- Property is zoned R2
Home Design
- Ranch Style House
- Block Foundation
- Metal Roof
- Vinyl Siding
Interior Spaces
- 1,178 Sq Ft Home
- Open Floorplan
- Double Pane Windows
- Combination Kitchen and Dining Room
- Block Basement Construction
- Washer and Electric Dryer Hookup
Kitchen
- Eat-In Kitchen
- Electric Range
- <<microwave>>
- Dishwasher
- Kitchen Island
- Granite Countertops
Flooring
- Ceramic Tile
- Luxury Vinyl Plank Tile
Bedrooms and Bathrooms
- 3 Bedrooms
- Walk-In Closet
- 2 Full Bathrooms
Outdoor Features
- Patio
- Front Porch
Schools
- Eastview Elementary School
- Greeneville Middle School
- Greeneville High School
Utilities
- Cooling Available
- Heat Pump System
Community Details
- No Home Owners Association
- Idlewild Park Add Subdivision
Listing and Financial Details
- Assessor Parcel Number 099h G 025.00
- Seller Considering Concessions
Ownership History
Purchase Details
Home Financials for this Owner
Home Financials are based on the most recent Mortgage that was taken out on this home.Purchase Details
Home Financials for this Owner
Home Financials are based on the most recent Mortgage that was taken out on this home.Purchase Details
Purchase Details
Similar Homes in Greeneville, TN
Home Values in the Area
Average Home Value in this Area
Purchase History
| Date | Type | Sale Price | Title Company |
|---|---|---|---|
| Warranty Deed | $245,000 | Malcolm Title | |
| Warranty Deed | $245,000 | Malcolm Title | |
| Warranty Deed | $228,000 | None Listed On Document | |
| Quit Claim Deed | -- | None Listed On Document | |
| Commissioners Deed | $61,560 | None Listed On Document |
Mortgage History
| Date | Status | Loan Amount | Loan Type |
|---|---|---|---|
| Open | $240,562 | FHA | |
| Closed | $240,562 | FHA | |
| Previous Owner | $223,870 | FHA | |
| Previous Owner | $126,163 | New Conventional | |
| Previous Owner | $33,000 | No Value Available | |
| Previous Owner | $13,808 | No Value Available |
Property History
| Date | Event | Price | Change | Sq Ft Price |
|---|---|---|---|---|
| 04/28/2025 04/28/25 | Sold | $245,000 | +0.8% | $208 / Sq Ft |
| 03/17/2025 03/17/25 | Pending | -- | -- | -- |
| 03/07/2025 03/07/25 | Off Market | $243,000 | -- | -- |
| 02/07/2025 02/07/25 | For Sale | $243,000 | +6.6% | $206 / Sq Ft |
| 11/01/2024 11/01/24 | Sold | $228,000 | -8.8% | $194 / Sq Ft |
| 10/09/2024 10/09/24 | Pending | -- | -- | -- |
| 09/23/2024 09/23/24 | Price Changed | $249,900 | -3.8% | $212 / Sq Ft |
| 09/15/2024 09/15/24 | For Sale | $259,900 | -- | $221 / Sq Ft |
Tax History Compared to Growth
Tax History
| Year | Tax Paid | Tax Assessment Tax Assessment Total Assessment is a certain percentage of the fair market value that is determined by local assessors to be the total taxable value of land and additions on the property. | Land | Improvement |
|---|---|---|---|---|
| 2024 | $1,048 | $40,950 | $2,800 | $38,150 |
| 2023 | $1,048 | $30,675 | $0 | $0 |
| 2022 | $455 | $10,925 | $2,200 | $8,725 |
| 2021 | $455 | $10,925 | $2,200 | $8,725 |
| 2020 | $455 | $10,925 | $2,200 | $8,725 |
| 2019 | $455 | $10,925 | $2,200 | $8,725 |
| 2018 | $441 | $10,925 | $2,200 | $8,725 |
| 2017 | $420 | $10,550 | $2,200 | $8,350 |
| 2016 | $409 | $10,550 | $2,200 | $8,350 |
| 2015 | $409 | $10,550 | $2,200 | $8,350 |
| 2014 | $391 | $10,550 | $2,200 | $8,350 |
Agents Affiliated with this Home
-
Sheri Lawlor

Seller's Agent in 2025
Sheri Lawlor
Greater Impact Realty Jonesborough
(423) 620-7652
73 Total Sales
-
Rachel Livingston

Buyer's Agent in 2025
Rachel Livingston
FOUNDATION REALTY GROUP
(423) 737-0774
362 Total Sales
-
Rebecca Rideout

Seller's Agent in 2024
Rebecca Rideout
Arbella Properties Gville
(423) 631-6196
194 Total Sales
Map
Source: Tennessee/Virginia Regional MLS
MLS Number: 9975845
APN: 099H-G-025.00
- 602 E Church St
- 113 Chapel St
- 417 E Bernard Ave
- 423 E Bernard Ave
- 622 E Barton Ridge Rd
- 457 E Bernard Ave
- 408 N Main St
- 1010 E Church St
- 0 E Mckee St E
- 224 N Irish St
- 106 Keeneland Cir
- 312 Colonial Cir
- 302 Hermitage Dr
- 112 Mayor Ave
- Lot 4 E Mckee St
- 1021 Tusculum Blvd
- 402 Crockett Ln
- 411 S Hill St
- 1008 Martingale Dr
- 127 Sparta St
