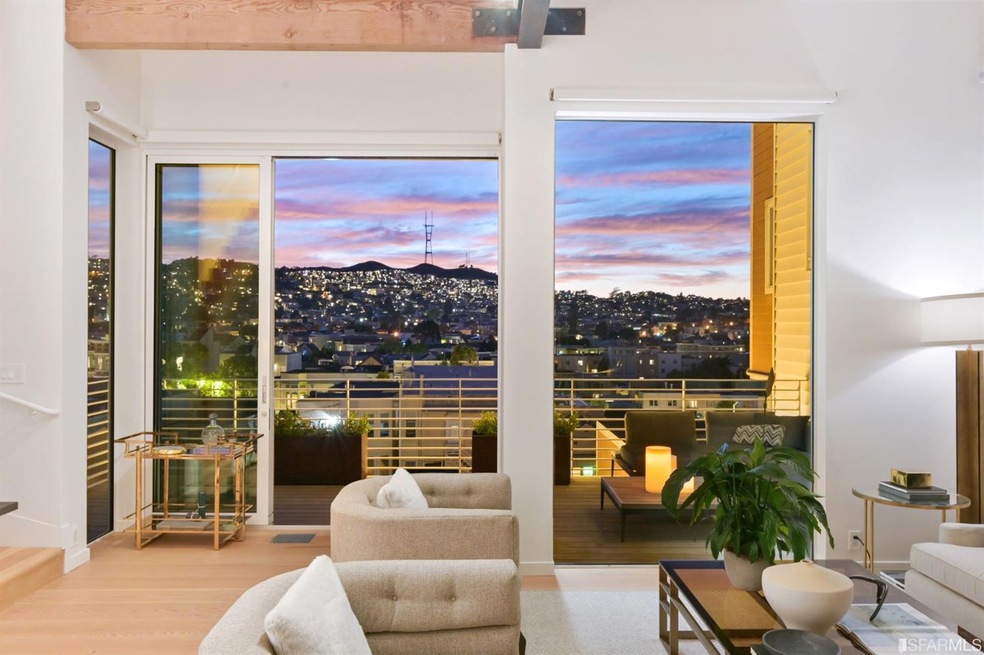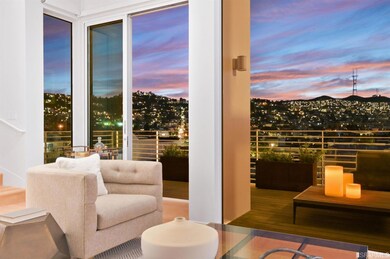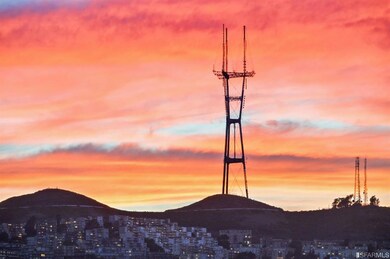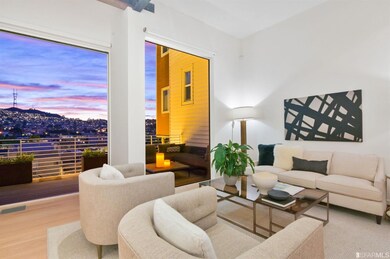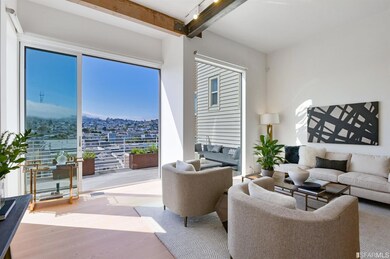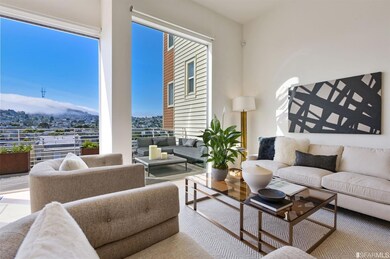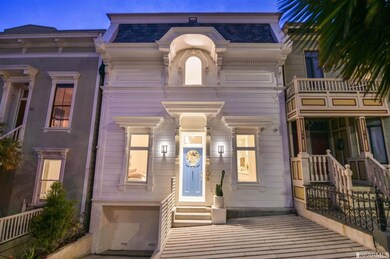
106 Coleridge St San Francisco, CA 94110
Bernal Heights NeighborhoodHighlights
- Views of Twin Peaks
- Wood Flooring
- 1 Fireplace
- Craftsman Architecture
- Main Floor Bedroom
- Window or Skylight in Bathroom
About This Home
As of November 2023Perfect home for today's lifestyle with multiple outdoor areas! Stunning Victorian on Bernal's coveted northwest slope transformed into a spacious & modern, 5BR, 4BA light-filled, ethereal dwelling. Step past the front door into an open kitchen & dining space. The living area boasts 12' ceilings, exposed beams & seamlessly opens to an outdoor deck for easy indoor/outdoor entertaining. 1BR & 1BA on main level work perfectly as a guest, in-law or au-pair suite. Views of the sunset, Noe & Twin Peaks skyline & landmark Sutro Tower are artfully framed by custom Bonelli sliding doors. Beautiful soap-washed, wide plank Douglas Fir flooring. 3BR/2BA are located on the upper level. The bright and airy 5th BR and 4th BA, wet bar and walk-out roof deck with neighborhood views are situated on the pent-room level. Lower level family room has direct access to patio with stairs down to flat yard along with flex room for use as fitness, zoom room, or home office. Direct garage access from this level.
Home Details
Home Type
- Single Family
Est. Annual Taxes
- $46,475
Year Built
- Built in 1900
Lot Details
- 2,500 Sq Ft Lot
- Landscaped
- Manual Sprinklers System
- Property is zoned RH-2
Property Views
- Twin Peaks
- Downtown
- Hills
- Garden
Home Design
- Craftsman Architecture
- Contemporary Architecture
- Victorian Architecture
- Shingle Roof
- Composition Roof
- Concrete Perimeter Foundation
- Stucco
Interior Spaces
- 3,015 Sq Ft Home
- 4-Story Property
- Wet Bar
- 1 Fireplace
- Game Room
- Laundry in Basement
- Fire and Smoke Detector
- 220 Volts In Laundry
Kitchen
- Range Hood
- Dishwasher
- ENERGY STAR Qualified Appliances
- Granite Countertops
- Disposal
Flooring
- Wood
- Tile
Bedrooms and Bathrooms
- Main Floor Bedroom
- Primary Bedroom Upstairs
- 4 Full Bathrooms
- Dual Flush Toilets
- Bathtub
- Window or Skylight in Bathroom
Parking
- 3 Parking Spaces
- Guest Parking
Utilities
- Central Heating
- Heating System Uses Gas
- 220 Volts in Kitchen
Listing and Financial Details
- Assessor Parcel Number 5615-012
Ownership History
Purchase Details
Home Financials for this Owner
Home Financials are based on the most recent Mortgage that was taken out on this home.Purchase Details
Home Financials for this Owner
Home Financials are based on the most recent Mortgage that was taken out on this home.Purchase Details
Purchase Details
Home Financials for this Owner
Home Financials are based on the most recent Mortgage that was taken out on this home.Purchase Details
Purchase Details
Home Financials for this Owner
Home Financials are based on the most recent Mortgage that was taken out on this home.Purchase Details
Home Financials for this Owner
Home Financials are based on the most recent Mortgage that was taken out on this home.Purchase Details
Home Financials for this Owner
Home Financials are based on the most recent Mortgage that was taken out on this home.Similar Homes in San Francisco, CA
Home Values in the Area
Average Home Value in this Area
Purchase History
| Date | Type | Sale Price | Title Company |
|---|---|---|---|
| Grant Deed | $3,900,000 | First American Title | |
| Grant Deed | $3,450,000 | Chicago Title Company | |
| Interfamily Deed Transfer | -- | None Available | |
| Grant Deed | $3,100,000 | Fidelity National Title Co | |
| Interfamily Deed Transfer | -- | None Available | |
| Interfamily Deed Transfer | -- | Chicago Title Company | |
| Grant Deed | $1,290,000 | Chicago Title Company | |
| Interfamily Deed Transfer | -- | North American Title Company |
Mortgage History
| Date | Status | Loan Amount | Loan Type |
|---|---|---|---|
| Open | $2,500,000 | New Conventional | |
| Previous Owner | $1,300,000 | New Conventional | |
| Previous Owner | $1,650,000 | New Conventional | |
| Previous Owner | $2,000,000 | New Conventional | |
| Previous Owner | $625,500 | New Conventional | |
| Previous Owner | $645,000 | New Conventional | |
| Previous Owner | $250,000 | Credit Line Revolving | |
| Previous Owner | $1,000,000 | Negative Amortization | |
| Previous Owner | $980,000 | New Conventional | |
| Previous Owner | $150,000 | Credit Line Revolving |
Property History
| Date | Event | Price | Change | Sq Ft Price |
|---|---|---|---|---|
| 11/13/2023 11/13/23 | Sold | $3,900,000 | +2.0% | $1,294 / Sq Ft |
| 10/25/2023 10/25/23 | Pending | -- | -- | -- |
| 10/20/2023 10/20/23 | For Sale | $3,825,000 | +10.9% | $1,269 / Sq Ft |
| 09/25/2020 09/25/20 | Sold | $3,450,000 | 0.0% | $1,144 / Sq Ft |
| 09/14/2020 09/14/20 | Pending | -- | -- | -- |
| 08/12/2020 08/12/20 | For Sale | $3,450,000 | -- | $1,144 / Sq Ft |
Tax History Compared to Growth
Tax History
| Year | Tax Paid | Tax Assessment Tax Assessment Total Assessment is a certain percentage of the fair market value that is determined by local assessors to be the total taxable value of land and additions on the property. | Land | Improvement |
|---|---|---|---|---|
| 2024 | $46,475 | $3,900,000 | $2,730,000 | $1,170,000 |
| 2023 | $43,038 | $3,589,380 | $2,512,566 | $1,076,814 |
| 2022 | $42,248 | $3,519,000 | $2,463,300 | $1,055,700 |
| 2021 | $41,509 | $3,450,000 | $2,415,000 | $1,035,000 |
| 2020 | $40,217 | $3,289,744 | $2,302,821 | $986,923 |
| 2019 | $38,782 | $3,225,240 | $2,257,668 | $967,572 |
| 2018 | $37,473 | $3,162,000 | $2,213,400 | $948,600 |
| 2017 | $17,331 | $1,444,911 | $996,826 | $448,085 |
| 2016 | $17,056 | $1,416,581 | $977,281 | $439,300 |
| 2015 | $16,608 | $1,375,144 | $962,602 | $412,542 |
| 2014 | $16,170 | $1,348,207 | $943,746 | $404,461 |
Agents Affiliated with this Home
-
Adelaida Mejia

Seller's Agent in 2023
Adelaida Mejia
Vanguard Properties
(415) 420-1308
2 in this area
34 Total Sales
-
Ruth Krishnan

Buyer's Agent in 2023
Ruth Krishnan
Compass
(415) 735-5867
20 in this area
351 Total Sales
-
Myrick Tantiado
M
Seller's Agent in 2020
Myrick Tantiado
SF DWELL
(415) 596-3405
1 in this area
31 Total Sales
-
Christiane Gigas

Seller Co-Listing Agent in 2020
Christiane Gigas
Sotheby's International Realty
(415) 350-6008
1 in this area
36 Total Sales
Map
Source: San Francisco Association of REALTORS® MLS
MLS Number: 497301
APN: 5615-012
