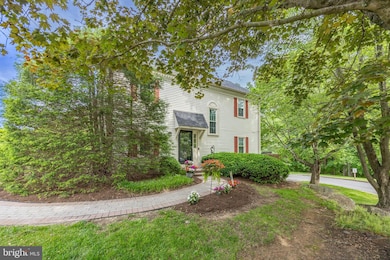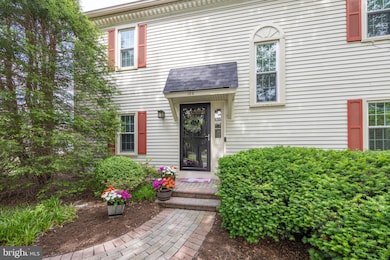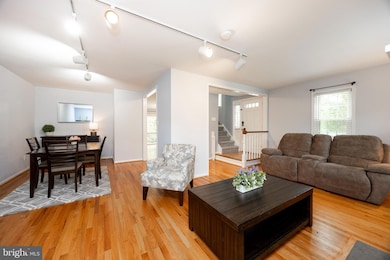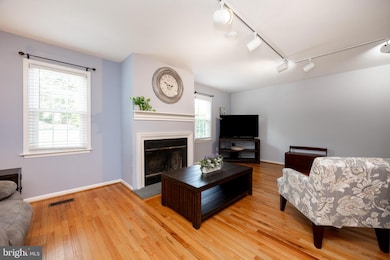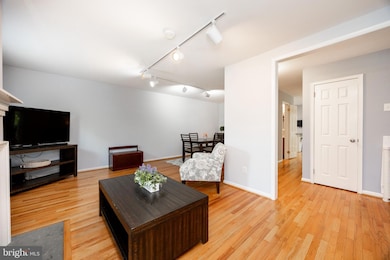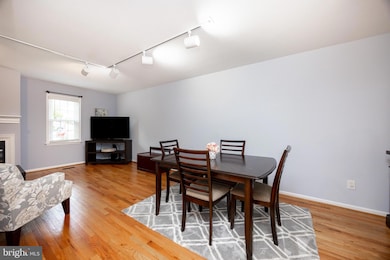
106 Everest Cir West Chester, PA 19382
Estimated payment $2,996/month
Highlights
- Very Popular Property
- Deck
- Traditional Architecture
- Glen Acres Elementary School Rated A
- Traditional Floor Plan
- Wood Flooring
About This Home
Welcome to 106 Everest Circle – Located in the highly sought-after Highspire community and within the award-winning West Chester School District, this spacious and inviting end-unit townhome offers the perfect blend of comfort, style, and convenience.As you step inside, you’ll be welcomed by beautiful hardwood floors, an abundance of natural light, and a traditional yet open floor plan—ideal for both everyday living and entertaining. The cozy living room features a wood-burning fireplace and flows seamlessly into the dining area, creating the perfect setting for family dinners or holiday gatherings.The kitchen is bright and airy while also providing functionality and flexibility. Whether you’re enjoying a quick bite at the island or a sit-down meal in the adjacent breakfast area, this space is made for modern living. A sliding glass door leads out to a spacious deck—perfect for grilling, relaxing, or sipping your morning coffee while enjoying the additional peace that an end-unit delivers! Upstairs, you’ll find three generously sized bedrooms, including a serene primary suite with a walk-in closet and a private en suite bathroom. Two additional bedrooms, a full hall bathroom, and a conveniently located second-floor laundry room complete the upper level.The finished walkout basement is a true bonus, offering a versatile space for a family room, home gym, office, and or playroom. A sliding glass door provides access to a lower-level patio, extending your living space outdoors and offering another spot to relax or entertain.With easy access to Routes 3 and 202, and just minutes from downtown West Chester’s vibrant shopping, dining, and parks, 106 Everest Circle delivers a lifestyle of ease and comfort in a community you’ll love to call home!
Townhouse Details
Home Type
- Townhome
Est. Annual Taxes
- $3,569
Year Built
- Built in 1986
Lot Details
- 1,584 Sq Ft Lot
- Landscaped
- Side Yard
HOA Fees
- $320 Monthly HOA Fees
Parking
- On-Street Parking
Home Design
- Traditional Architecture
- Block Foundation
- Shingle Roof
- Aluminum Siding
- Vinyl Siding
Interior Spaces
- 1,584 Sq Ft Home
- Property has 2 Levels
- Traditional Floor Plan
- Ceiling Fan
- 1 Fireplace
- Formal Dining Room
- Eat-In Kitchen
- Laundry on upper level
Flooring
- Wood
- Carpet
- Ceramic Tile
- Vinyl
Bedrooms and Bathrooms
- 3 Main Level Bedrooms
- Bathtub with Shower
- Walk-in Shower
Finished Basement
- Heated Basement
- Walk-Out Basement
- Exterior Basement Entry
Outdoor Features
- Deck
- Patio
Utilities
- Central Air
- Heat Pump System
- 200+ Amp Service
- Electric Water Heater
Community Details
- $1,920 Capital Contribution Fee
- Association fees include lawn maintenance, snow removal, trash, water
- Highspire HOA
- Highspire Subdivision
- Property Manager
Listing and Financial Details
- Tax Lot 1605
- Assessor Parcel Number 53-06 -1605
Map
Home Values in the Area
Average Home Value in this Area
Tax History
| Year | Tax Paid | Tax Assessment Tax Assessment Total Assessment is a certain percentage of the fair market value that is determined by local assessors to be the total taxable value of land and additions on the property. | Land | Improvement |
|---|---|---|---|---|
| 2024 | $3,460 | $120,410 | $25,580 | $94,830 |
| 2023 | $3,460 | $120,410 | $25,580 | $94,830 |
| 2022 | $3,355 | $120,410 | $25,580 | $94,830 |
| 2021 | $3,307 | $120,410 | $25,580 | $94,830 |
| 2020 | $3,285 | $120,410 | $25,580 | $94,830 |
| 2019 | $3,238 | $120,410 | $25,580 | $94,830 |
| 2018 | $3,167 | $120,410 | $25,580 | $94,830 |
| 2017 | $3,097 | $120,410 | $25,580 | $94,830 |
| 2016 | $2,700 | $120,410 | $25,580 | $94,830 |
| 2015 | $2,700 | $120,410 | $25,580 | $94,830 |
| 2014 | $2,700 | $120,410 | $25,580 | $94,830 |
Property History
| Date | Event | Price | Change | Sq Ft Price |
|---|---|---|---|---|
| 05/28/2025 05/28/25 | For Sale | $425,000 | +54.5% | $268 / Sq Ft |
| 01/12/2018 01/12/18 | Sold | $275,000 | 0.0% | $174 / Sq Ft |
| 11/22/2017 11/22/17 | Pending | -- | -- | -- |
| 11/22/2017 11/22/17 | For Sale | $275,000 | 0.0% | $174 / Sq Ft |
| 11/12/2017 11/12/17 | Pending | -- | -- | -- |
| 11/06/2017 11/06/17 | For Sale | $275,000 | +1.9% | $174 / Sq Ft |
| 12/11/2015 12/11/15 | Sold | $270,000 | -6.6% | $170 / Sq Ft |
| 10/22/2015 10/22/15 | Pending | -- | -- | -- |
| 10/05/2015 10/05/15 | For Sale | $289,000 | -- | $182 / Sq Ft |
Purchase History
| Date | Type | Sale Price | Title Company |
|---|---|---|---|
| Deed | $275,000 | -- | |
| Deed | $270,000 | Title Services | |
| Deed | $234,000 | -- | |
| Deed | $130,000 | -- |
Mortgage History
| Date | Status | Loan Amount | Loan Type |
|---|---|---|---|
| Open | $220,000 | New Conventional | |
| Previous Owner | $243,000 | New Conventional | |
| Previous Owner | $215,600 | New Conventional | |
| Previous Owner | $52,035 | Unknown | |
| Previous Owner | $187,200 | Purchase Money Mortgage | |
| Previous Owner | $104,000 | No Value Available | |
| Closed | $46,800 | No Value Available |
Similar Homes in West Chester, PA
Source: Bright MLS
MLS Number: PACT2099382
APN: 53-006-1605.0000
- 1509 Valley Dr Unit 1509
- 2806 Eagle Rd Unit 2806
- 3107 Valley Dr
- 1625 Valley Dr
- 301 Westtown Way
- 826 Falcon Ln
- 210 Walnut Hill Rd
- 207 Walnut Hill Rd Unit B17
- 207 Walnut Hill Rd Unit B7
- 1253 Tanager Ln
- 402 Rockland Ave
- 228 Weatherhill Dr
- 289 Summit House Unit 289
- 312 Summit House Unit 312
- 296 Summit House Unit 296
- 264 Summit House Unit 264
- 134 Summit House
- 674 Summit House Unit 674
- 344 Summit House
- 441 Summit House

