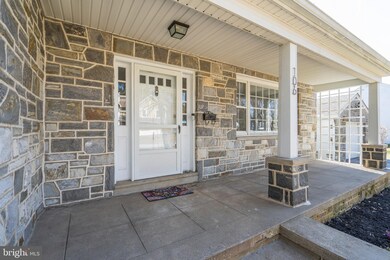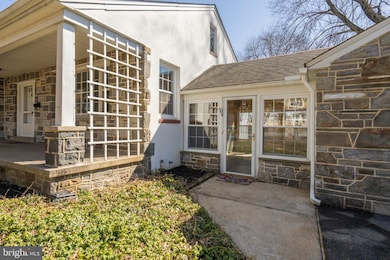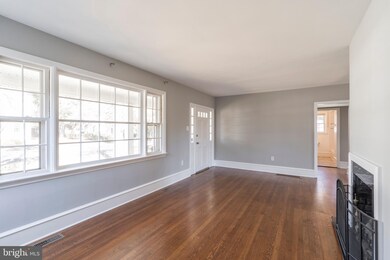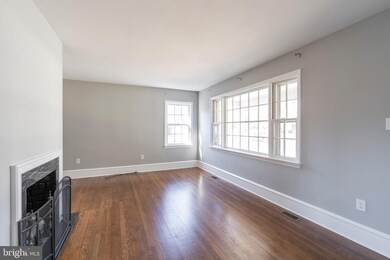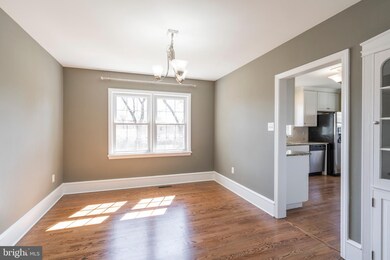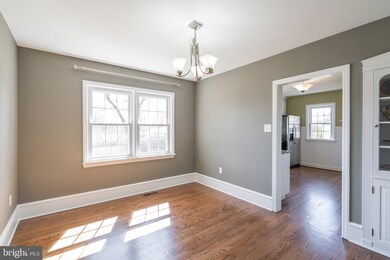
106 Giunta Ln West Chester, PA 19382
Estimated Value: $470,000 - $655,000
Highlights
- Traditional Floor Plan
- Rambler Architecture
- Main Floor Bedroom
- Sarah W Starkweather Elementary School Rated A
- Wood Flooring
- No HOA
About This Home
As of April 2021Welcome to 106 Giunta Lane in the award-winning West Chester Area School District. You do not want to miss this charmer, sitting on a spacious yard just moments from downtown West Chester. This home has been meticulously maintained and is completely MOVE-IN ready. You are welcomed to the property by the lovely stone front and covered front porch. Enter the front door to the living room, plenty of natural light highlights the newly refinished hardwood floors. Continue to the freshly painted dining room and next is the kitchen which includes granite countertops and stainless steel appliances. The basement has been completely refinished to include a bedroom and a full bathroom and would be perfect for a family room, home office, or in-law suite! Do not let this one pass you by, showings start Thursday, March 11. Book your appointment or join us at our open house on March 14th from 12pm to 3pm.
Last Agent to Sell the Property
Stacey Loehrs
Compass RE License #RS351276 Listed on: 03/11/2021
Home Details
Home Type
- Single Family
Est. Annual Taxes
- $3,666
Year Built
- Built in 1952
Lot Details
- 0.38 Acre Lot
- Property is zoned R3
Parking
- 1 Car Direct Access Garage
- 2 Driveway Spaces
Home Design
- Rambler Architecture
- Shingle Roof
- Stone Siding
- Stucco
Interior Spaces
- 2,045 Sq Ft Home
- Property has 1 Level
- Traditional Floor Plan
- Gas Fireplace
- Dining Area
- Finished Basement
- Laundry in Basement
Kitchen
- Double Oven
- Gas Oven or Range
- Built-In Microwave
- Dishwasher
Flooring
- Wood
- Carpet
Bedrooms and Bathrooms
- Bathtub with Shower
- Walk-in Shower
Laundry
- Electric Dryer
- Washer
Accessible Home Design
- Doors swing in
Outdoor Features
- Breezeway
- Porch
Schools
- Sarah W. Starkweather Elementary School
- Stetson Middle School
- West Chester Bayard Rustin High School
Utilities
- Forced Air Heating and Cooling System
- Cooling System Utilizes Bottled Gas
- Heating System Powered By Owned Propane
- Programmable Thermostat
- 200+ Amp Service
- Propane
- Well
- Electric Water Heater
- Phone Available
- Cable TV Available
Community Details
- No Home Owners Association
- West Chester Subdivision
Listing and Financial Details
- Tax Lot 0079
- Assessor Parcel Number 52-05P-0079
Ownership History
Purchase Details
Home Financials for this Owner
Home Financials are based on the most recent Mortgage that was taken out on this home.Purchase Details
Home Financials for this Owner
Home Financials are based on the most recent Mortgage that was taken out on this home.Purchase Details
Similar Homes in West Chester, PA
Home Values in the Area
Average Home Value in this Area
Purchase History
| Date | Buyer | Sale Price | Title Company |
|---|---|---|---|
| Reddick Jennifer | $504,000 | Picasso Abstract Company | |
| Jacks Jason A | $330,000 | None Available | |
| Megill Homes Llc | $195,000 | None Available |
Mortgage History
| Date | Status | Borrower | Loan Amount |
|---|---|---|---|
| Previous Owner | Jacks Jason A | $337,095 |
Property History
| Date | Event | Price | Change | Sq Ft Price |
|---|---|---|---|---|
| 04/15/2021 04/15/21 | Sold | $504,000 | +0.8% | $246 / Sq Ft |
| 03/15/2021 03/15/21 | Pending | -- | -- | -- |
| 03/11/2021 03/11/21 | For Sale | $499,900 | +51.5% | $244 / Sq Ft |
| 05/22/2012 05/22/12 | Sold | $330,000 | -2.9% | $161 / Sq Ft |
| 04/12/2012 04/12/12 | Pending | -- | -- | -- |
| 03/17/2012 03/17/12 | For Sale | $339,900 | -- | $166 / Sq Ft |
Tax History Compared to Growth
Tax History
| Year | Tax Paid | Tax Assessment Tax Assessment Total Assessment is a certain percentage of the fair market value that is determined by local assessors to be the total taxable value of land and additions on the property. | Land | Improvement |
|---|---|---|---|---|
| 2024 | $3,767 | $129,950 | $46,990 | $82,960 |
| 2023 | $3,767 | $129,950 | $46,990 | $82,960 |
| 2022 | $3,718 | $129,950 | $46,990 | $82,960 |
| 2021 | $3,666 | $129,950 | $46,990 | $82,960 |
| 2020 | $3,643 | $129,950 | $46,990 | $82,960 |
| 2019 | $5,148 | $129,950 | $46,990 | $82,960 |
| 2018 | $3,516 | $129,950 | $46,990 | $82,960 |
| 2017 | $3,439 | $129,950 | $46,990 | $82,960 |
| 2016 | $2,762 | $129,950 | $46,990 | $82,960 |
| 2015 | $2,762 | $129,950 | $46,990 | $82,960 |
| 2014 | $2,762 | $129,950 | $46,990 | $82,960 |
Agents Affiliated with this Home
-
S
Seller's Agent in 2021
Stacey Loehrs
Compass RE
-
Meghan McGarrigle

Buyer's Agent in 2021
Meghan McGarrigle
Keller Williams Real Estate -Exton
(610) 350-9673
93 Total Sales
-
Wayne Megill

Seller's Agent in 2012
Wayne Megill
Keller Williams Real Estate - West Chester
(610) 399-0338
84 Total Sales
-
Amanda Lott

Buyer's Agent in 2012
Amanda Lott
Keller Williams Real Estate - West Chester
56 Total Sales
Map
Source: Bright MLS
MLS Number: PACT530828
APN: 52-05P-0079.0000
- 830 Pietro Place
- 850 S High St
- 738 S Matlack St
- 732 S Matlack St
- 635 S Matlack St
- 832 Spruce Ave
- 116 Price St
- 207 Maplewood Rd
- 305 S Matlack St
- 315 S High St
- 516 S New St
- 138 Justin Dr
- 502 Coventry Ln
- 1640 S Coventry Ln
- 318 E Barnard St
- 217 S Adams St
- 1609 S Coventry Ln
- 304 S Darlington St
- 125 W Union St
- 113 S Adams St

