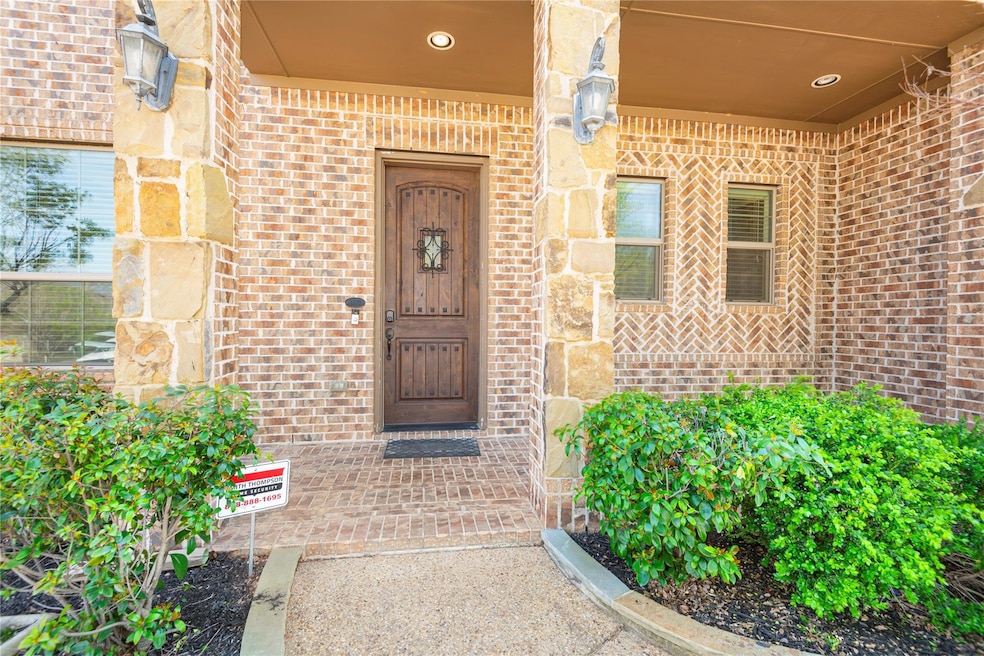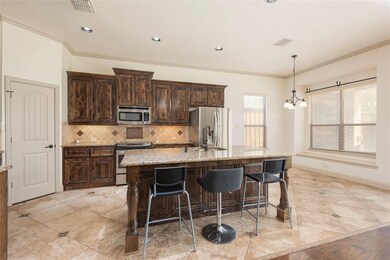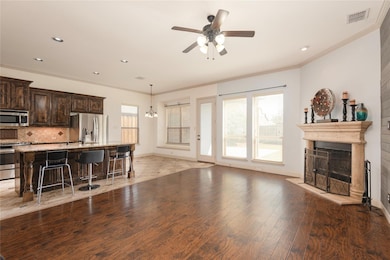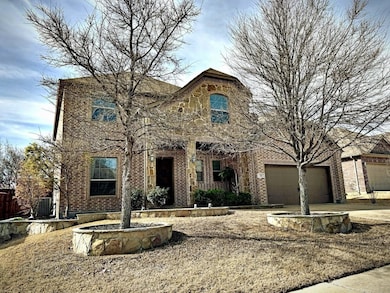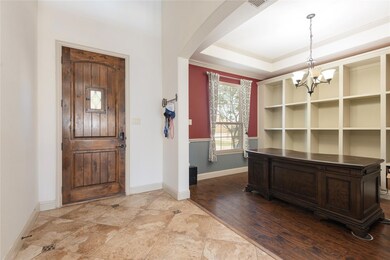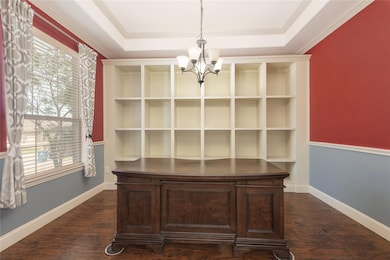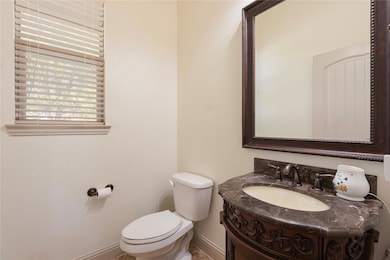106 Highwood Ave Little Elm, TX 75068
Highlights
- Deck
- Wood Flooring
- Covered patio or porch
- Traditional Architecture
- Community Pool
- Cul-De-Sac
About This Home
Luxury lease home. Primary suite, and office area on the first floor with an open concept Kitchen and Living area. Upstairs you will find one ensuite bedroom and additional bedrooms share a bath. Media room and second living area complete upper level living. Little Elm park with a beach area, boat ramp, play area and covered sitting area is a perfect place for a day out.
Oak point is close to Lake Lewisville, many restaurants, #Little Elm#Frisco and all of the amenities. #TheStar# home of the Dallas Cowboys#Luxuryleasehome
Rear Concrete patio extended for your outdoor enjoyment.
Washer, Dryer and refrigerator will remain with the home for your convenience.
Listing Agent
Coldwell Banker Apex, REALTORS Brokerage Phone: 469-262-5553 License #0654133 Listed on: 03/19/2025

Home Details
Home Type
- Single Family
Est. Annual Taxes
- $10,524
Year Built
- Built in 2013
Lot Details
- 7,841 Sq Ft Lot
- Cul-De-Sac
- Wood Fence
- Sprinkler System
Parking
- 2 Car Attached Garage
- Front Facing Garage
Home Design
- Traditional Architecture
- Brick Exterior Construction
- Slab Foundation
- Composition Roof
Interior Spaces
- 3,164 Sq Ft Home
- 2-Story Property
- Wood Burning Fireplace
- Washer and Electric Dryer Hookup
Kitchen
- Electric Range
- Microwave
- Dishwasher
- Disposal
Flooring
- Wood
- Carpet
- Ceramic Tile
Bedrooms and Bathrooms
- 4 Bedrooms
Home Security
- Home Security System
- Fire and Smoke Detector
Outdoor Features
- Deck
- Covered patio or porch
- Exterior Lighting
- Rain Gutters
Schools
- Oak Point Elementary School
- Little Elm High School
Utilities
- High Speed Internet
- Cable TV Available
Listing and Financial Details
- Residential Lease
- Property Available on 5/1/25
- Tenant pays for all utilities
- 12 Month Lease Term
- Legal Lot and Block 14 / H
- Assessor Parcel Number R562981
Community Details
Overview
- Woodbridge Estates Association
- Woodridge Estates Ph Two Subdivision
Recreation
- Community Playground
- Community Pool
- Park
Pet Policy
- Dogs Allowed
Map
Source: North Texas Real Estate Information Systems (NTREIS)
MLS Number: 20875038
APN: R562981
- 103 Mundelein Dr
- 250 Wilmette Ave
- 623 Woodridge Dr
- 520 Royal Oaks Ln
- TBD 1.62 Acres Shahan Prairie Rd
- 641 Woodridge Dr
- 540 Winnetka Dr
- 525 Northwood Dr
- 311 Martingale Trail
- 9424 Excursion Dr
- TBD 2 Acres Shahan Prairie Rd
- 9605 Rubicon Trail
- 9401 Surveyor Rd
- 9608 Rubicon Trail
- 9521 Excursion Dr
- 609 Racine Dr
- 9704 Grouse Ridge Ln
- 3721 Wildridge Blvd
- 4113 Crossroads Ct
- 4307 Blackberry Ln
- 224 Linden Ct
- 609 Racine Dr
- 9916 Bitterroot Dr
- 9525 Sunset Ln
- 9608 Sunset Ln
- 2813 Comal Dr
- 2148 Chapman Ln
- 2333 Willow Garden Dr
- 3612 Tioga
- 3621 Rio Grande Rd
- 3310 Rio Grande Rd
- 9729 Sycamore Dr
- 3309 Comal Dr
- 9821 Sycamore Dr Unit 98
- 3412 Brazos Dr
- 608 Concho Dr
- 3901 Caddo Ln
- 618 Matador Dr
- 3400 Fashion St
- 621 Matador Dr
