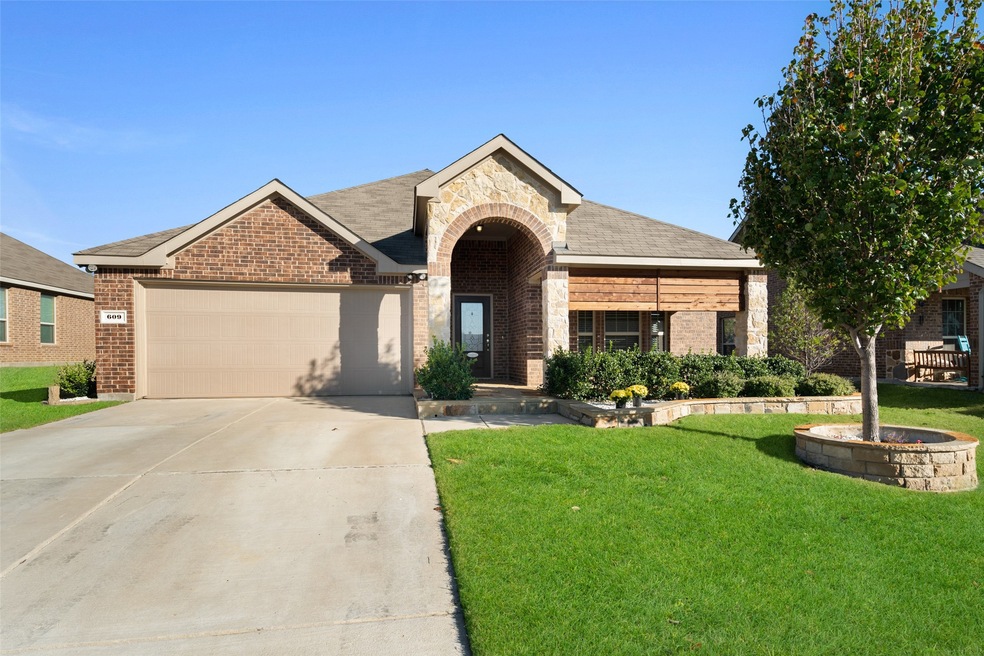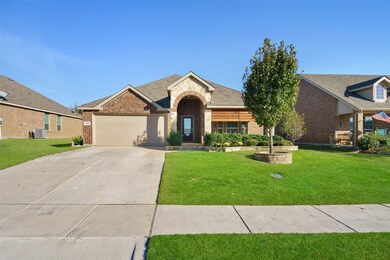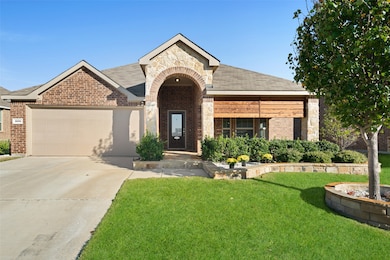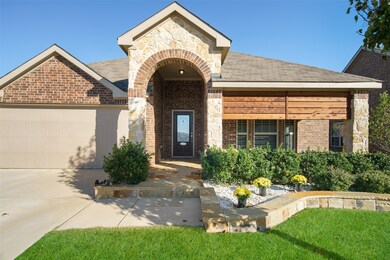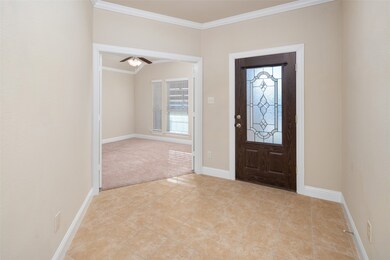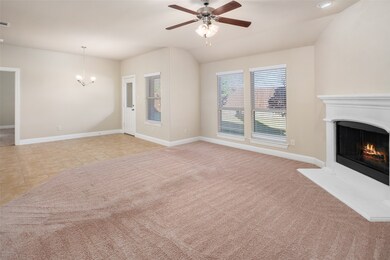609 Racine Dr Oak Point, TX 75068
Highlights
- Ranch Style House
- Interior Lot
- Ceramic Tile Flooring
- 2 Car Attached Garage
- Home Security System
- Landscaped
About This Home
2016 built and available in mid-June! 3 bedrooms PLUS a study located in Oak Point just 2 miles to Little Elm Beach and 1 mile to Oak Point Elementary. Peaceful oversized backyard features privacy and patio space. Large living area with wood burning fireplace and open plan kitchen with granite countertops and Frigidaire stainless steel appliances. Epoxy garage floor and laundry room with storage. Relax in the primary bedroom which features an ensuite bath with dual sinks and separate tub and shower and a large walk in closet with built-in storage shelves. Refrigerator, washer and dryer included. See transaction desk for more details and tenant selection criteria.
Listing Agent
Keller Williams Legacy Brokerage Phone: 972-599-7000 License #0668667 Listed on: 05/13/2025

Home Details
Home Type
- Single Family
Est. Annual Taxes
- $8,486
Year Built
- Built in 2016
Lot Details
- 7,667 Sq Ft Lot
- Wood Fence
- Landscaped
- Interior Lot
- Sprinkler System
- Few Trees
Parking
- 2 Car Attached Garage
- Workshop in Garage
- Front Facing Garage
- Epoxy
Home Design
- Ranch Style House
- Brick Exterior Construction
Interior Spaces
- 1,862 Sq Ft Home
- Wood Burning Fireplace
Kitchen
- Electric Oven
- Electric Cooktop
- <<microwave>>
- Dishwasher
- Disposal
Flooring
- Carpet
- Ceramic Tile
Bedrooms and Bathrooms
- 3 Bedrooms
- 2 Full Bathrooms
Home Security
- Home Security System
- Fire and Smoke Detector
Schools
- Oak Point Elementary School
- Little Elm High School
Utilities
- Central Heating and Cooling System
- Vented Exhaust Fan
- Underground Utilities
- Private Sewer
- Cable TV Available
Listing and Financial Details
- Residential Lease
- Property Available on 6/13/25
- Tenant pays for all utilities, insurance
- Legal Lot and Block 12 / U
- Assessor Parcel Number R669219
Community Details
Overview
- Association fees include all facilities, management, maintenance structure
- First Service Residential Association
- Woodridge Estates Ph Four Subdivision
Pet Policy
- Pet Deposit $500
- 2 Pets Allowed
- Dogs and Cats Allowed
Map
Source: North Texas Real Estate Information Systems (NTREIS)
MLS Number: 20932926
APN: R669219
- 540 Winnetka Dr
- 584 Indian Hill Dr
- 525 Northwood Dr
- 3121 Pioneer Path
- 9728 Bitterroot Dr
- 9804 Bitterroot Dr
- 3120 Pioneer Path
- 891 Shahan Prairie Rd
- 9704 Denali Dr
- 9704 Grouse Ridge Ln
- 10116 Bitterroot Dr
- TBD 2 Acres Shahan Prairie Rd
- 623 Woodridge Dr
- 3108 Discovery Dr
- 2805 Brazos Dr
- 3204 Discovery Dr
- 10029 Denali Dr
- 9809 Trinity Dr
- 2804 Brazos Dr
- 9608 Rubicon Trail
- 9916 Bitterroot Dr
- 2813 Comal Dr
- 3310 Rio Grande Rd
- 224 Linden Ct
- 106 Highwood Ave
- 3309 Comal Dr
- 3612 Tioga
- 3621 Rio Grande Rd
- 9729 Sycamore Dr
- 9821 Sycamore Dr Unit 98
- 3412 Brazos Dr
- 2148 Chapman Ln
- 3901 Caddo Ln
- 4621 Mount Vista Rd
- 9608 Sunset Ln
- 2333 Willow Garden Dr
- 9525 Sunset Ln
- 3604-3606 Kayewood Dr Unit 3606
- 9508 Boulder Point Rd
- 1608 Spanish Bay Ct
