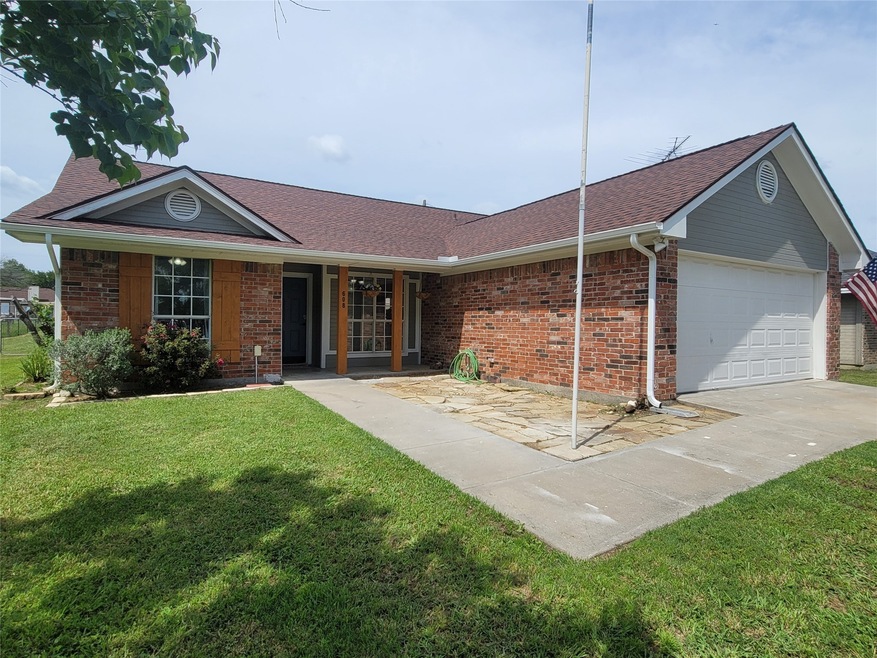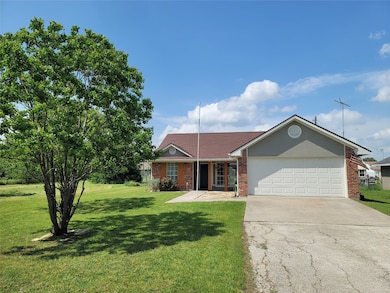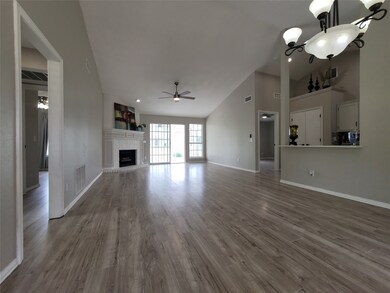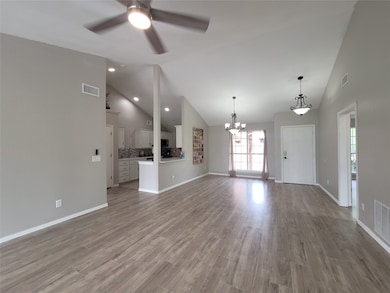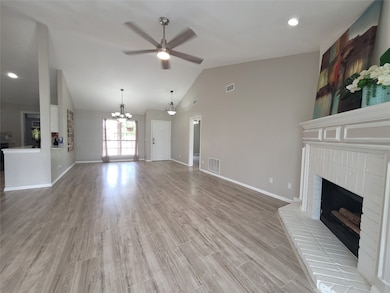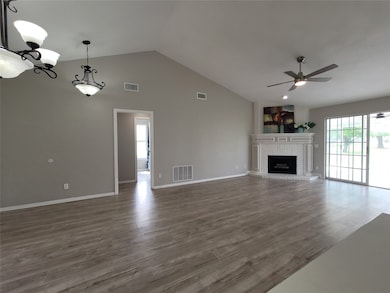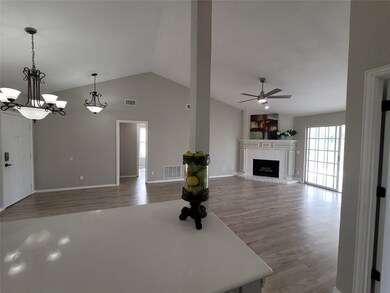608 Concho Dr Little Elm, TX 75068
Highlights
- Parking available for a boat
- Open Floorplan
- Ranch Style House
- 0.35 Acre Lot
- Vaulted Ceiling
- Granite Countertops
About This Home
BEST OF CLASS in Crescent Oaks Beach Estates & 1.5 miles from community boat ramp to Lake Lewisville. EXTREMELY WELL MAINTAINED and UPDATED 1-story ranch style 3BR, 2BA, and HOME OFFICE with converted garage plus separate garage, storage shed or workshop with garage door. NEW ROOF OCT 2024 and NEW APPLIANCES! This OPEN FLOORPLAN offers split bedrooms & an enclosed sunroom, separate utility room and extra storage as part of the converted garage with opener. Updates incl interior paint, recessed LED lighting, quartz counters in the kitchen, cabinets, tiled backsplash & ss appliances. The large primary bedroom provides a walk-in closet, shower tub combo, & dual sinks. Entertaining is a breeze as the house centers around the family room & welcomes your visitors while providing a warm setting w wood burning fireplace & brick hearth. The enormous backyard is a blank canvas for your future plans for a workshop and or separate garage. The neighborhood offers expansive trails & is a short walk to Jake's Place Park. Also FOR SALE MLS #20881781
Listing Agent
Compass RE Texas, LLC Brokerage Phone: 214-808-3100 License #0395896 Listed on: 05/10/2025

Home Details
Home Type
- Single Family
Est. Annual Taxes
- $4,764
Year Built
- Built in 1996
Lot Details
- 0.35 Acre Lot
- Lot Dimensions are 70x220
- Chain Link Fence
- Perimeter Fence
- Interior Lot
- Level Lot
- Back Yard
HOA Fees
- $10 Monthly HOA Fees
Home Design
- Ranch Style House
- Brick Exterior Construction
- Slab Foundation
- Composition Roof
Interior Spaces
- 1,586 Sq Ft Home
- Open Floorplan
- Built-In Features
- Vaulted Ceiling
- Ceiling Fan
- Wood Burning Fireplace
- Fireplace Features Masonry
- Fire and Smoke Detector
Kitchen
- Electric Range
- Microwave
- Dishwasher
- Granite Countertops
- Disposal
Flooring
- Laminate
- Ceramic Tile
Bedrooms and Bathrooms
- 3 Bedrooms
- Walk-In Closet
- 2 Full Bathrooms
Parking
- Garage
- Converted Garage
- Front Facing Garage
- Garage Door Opener
- Driveway
- Parking available for a boat
- RV Access or Parking
- Golf Cart Garage
Outdoor Features
- Covered patio or porch
- Exterior Lighting
- Outdoor Storage
- Rain Gutters
Schools
- Providence Elementary School
- Ray Braswell High School
Utilities
- Central Heating and Cooling System
- Overhead Utilities
- Electric Water Heater
- Aerobic Septic System
- High Speed Internet
- Satellite Dish
- Cable TV Available
Listing and Financial Details
- Residential Lease
- Property Available on 6/1/25
- Tenant pays for all utilities
- 12 Month Lease Term
- Tax Lot 207
- Assessor Parcel Number R142098
Community Details
Overview
- Association fees include all facilities
- Crescent Oaks Property Owners Association, Inc. Association
- Crescent Oaks Beach Estates Subdivision
Pet Policy
- Limit on the number of pets
- Pet Size Limit
- Pet Deposit $250
- Dogs and Cats Allowed
- Breed Restrictions
Map
Source: North Texas Real Estate Information Systems (NTREIS)
MLS Number: 20932363
APN: R142098
- 618 Matador Dr
- 213 Maverick Trail
- 639 Matador Dr
- 638 Matador Dr
- 105 Buckboard Trail
- 638 Lakeshore Blvd
- 614 Torero Dr
- 505 Mccormick Rd
- 910 Lakeshore Blvd
- 8 Mccormick Rd
- 395 Yacht Club Rd
- 721 Emerald Sound Blvd
- 750 Emerald Sound Blvd
- 730 Emerald Sound Blvd
- 0000 Winchester Rd
- 611 Alexandrite Dr
- 1216 Live Oak Ln
- 621 Alexandrite Dr
- 1116 Broken Wheel Trail
- 1713 Clairborne Ct
- 618 Matador Dr
- 621 Matador Dr
- 1205 Ponderosa Dr
- 1408 Red River Dr
- 1332 Red River Dr
- 8805 Tenderfoot Ln
- 106 Highwood Ave
- 8700 Trailblazer Dr
- 8708 Sierra Trail
- 8801 Sierra Trail
- 224 Linden Ct
- 8505 Sagebrush Trail
- 621 Big Horn Rd
- 409 Northbrook Ave
- 8201 Black Hills Trail
- 9024 Winding Creek Dr
- 9525 Sunset Ln
- 9109 Wagon Trail
- 8924 Tumbleweed Dr
- 9508 Boulder Point Rd
