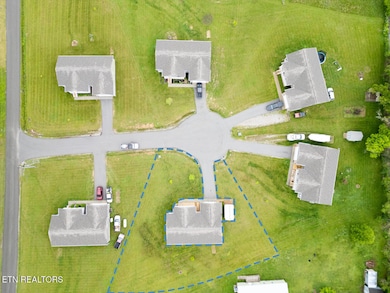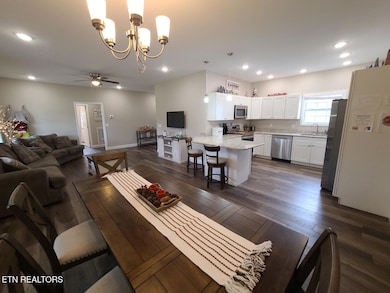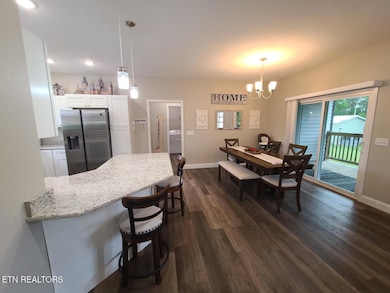106 MacA Ridge Cir Clarkrange, TN 38553
Estimated payment $1,869/month
Highlights
- Deck
- No HOA
- Formal Dining Room
- Ranch Style House
- Covered Patio or Porch
- 5-minute walk to South Fentress Outdoor Sports
About This Home
Nestled on a charming, peaceful cul-de-sac, this freshly built 3-bedroom, 2-bath home offers 1,550 square feet of modern living space with a spacious open-concept design. The split-bedroom layout ensures privacy, featuring a serene primary suite separate from the secondary bedrooms. The kitchen showcases a central island, abundant cabinetry, and gleaming granite countertops—ideal for both casual meals and entertaining. Curb appeal is enhanced by a tasteful stone-accented facade, a smooth concrete driveway, and an oversized two-car garage. Enjoy the tranquility of a quiet neighborhood in a home that feels both inviting and brand new!
Buyer to verify all information and measurements in order to make an informed offer.
Home Details
Home Type
- Single Family
Est. Annual Taxes
- $882
Year Built
- Built in 2021
Lot Details
- 0.54 Acre Lot
- Level Lot
Parking
- 2 Car Attached Garage
Home Design
- Ranch Style House
- Traditional Architecture
- Brick Exterior Construction
Interior Spaces
- 1,540 Sq Ft Home
- Formal Dining Room
- Crawl Space
- Washer and Dryer Hookup
Kitchen
- Breakfast Bar
- Range
- Microwave
- Dishwasher
Flooring
- Laminate
- Tile
Bedrooms and Bathrooms
- 3 Bedrooms
- Walk-In Closet
- 2 Full Bathrooms
Outdoor Features
- Deck
- Covered Patio or Porch
- Outdoor Storage
- Storage Shed
Utilities
- Central Heating and Cooling System
- Septic Tank
Community Details
- No Home Owners Association
Listing and Financial Details
- Assessor Parcel Number 138 071.12
Map
Home Values in the Area
Average Home Value in this Area
Tax History
| Year | Tax Paid | Tax Assessment Tax Assessment Total Assessment is a certain percentage of the fair market value that is determined by local assessors to be the total taxable value of land and additions on the property. | Land | Improvement |
|---|---|---|---|---|
| 2025 | $882 | $65,300 | $0 | $0 |
| 2024 | $882 | $65,300 | $3,550 | $61,750 |
| 2023 | $837 | $65,300 | $3,550 | $61,750 |
| 2022 | $837 | $43,800 | $2,275 | $41,525 |
| 2021 | $0 | $43,800 | $2,275 | $41,525 |
Property History
| Date | Event | Price | List to Sale | Price per Sq Ft | Prior Sale |
|---|---|---|---|---|---|
| 09/10/2025 09/10/25 | Price Changed | $340,000 | -2.6% | $221 / Sq Ft | |
| 08/28/2025 08/28/25 | Price Changed | $349,000 | -0.3% | $227 / Sq Ft | |
| 07/09/2025 07/09/25 | Price Changed | $350,000 | -5.4% | $227 / Sq Ft | |
| 06/16/2025 06/16/25 | Price Changed | $370,000 | -2.6% | $240 / Sq Ft | |
| 05/09/2025 05/09/25 | For Sale | $380,000 | +26.7% | $247 / Sq Ft | |
| 07/06/2023 07/06/23 | Sold | $300,000 | -1.6% | $195 / Sq Ft | View Prior Sale |
| 06/02/2023 06/02/23 | Pending | -- | -- | -- | |
| 05/16/2023 05/16/23 | Price Changed | $305,000 | -3.1% | $198 / Sq Ft | |
| 05/01/2023 05/01/23 | Price Changed | $314,900 | -1.6% | $204 / Sq Ft | |
| 01/27/2023 01/27/23 | For Sale | $319,900 | +42.2% | $208 / Sq Ft | |
| 06/01/2021 06/01/21 | Sold | $225,000 | +2.3% | $145 / Sq Ft | View Prior Sale |
| 04/06/2021 04/06/21 | Pending | -- | -- | -- | |
| 01/29/2021 01/29/21 | For Sale | $219,900 | -- | $142 / Sq Ft |
Source: East Tennessee REALTORS® MLS
MLS Number: 1300383
APN: 025138 07112
- 101 MacA Ridge Cir
- 145 Rhum Rd
- 1357 Franklin Loop
- 6105 S York Hwy
- 6105 S South York Hwy
- 164 Green Acres
- 6006 S York Hwy
- 1255 Franklin Loop
- 2019 Martha Washington Rd
- 1383 Old Bean Shed Rd
- 2059 Martha Washington Rd
- 1101 Franklin Loop
- 545 Shelby Way
- 2570 Martha Washington Rd
- 5740 S York Hwy
- 1039 Old Martha Washington Rd
- 00 Fox Ridge Dr
- 42 Saddle Brook Ln
- 620 Allie Ln
- 6 Lakeshore Ct Unit 97
- 43 Wilshire Heights Dr
- 202 Lakeview Dr
- 122 Lee Cir
- 135 Stonewood Dr
- 178 Fairview Rd
- 178 High Rock Ct
- 40 Heather Ridge Cir
- 95 N Hills Dr
- 175 Sky View Meadow Dr
- 168 Sky View Meadow Dr
- 158 Sky View Meadow Dr
- 157 Sky View Meadow Dr
- 141 Sky View Meadow Dr
- 127 Sky View Meadow Dr
- 1260 Davidson Dr
- 28 Jacobs Crossing Dr
- 317 Storie Ave







