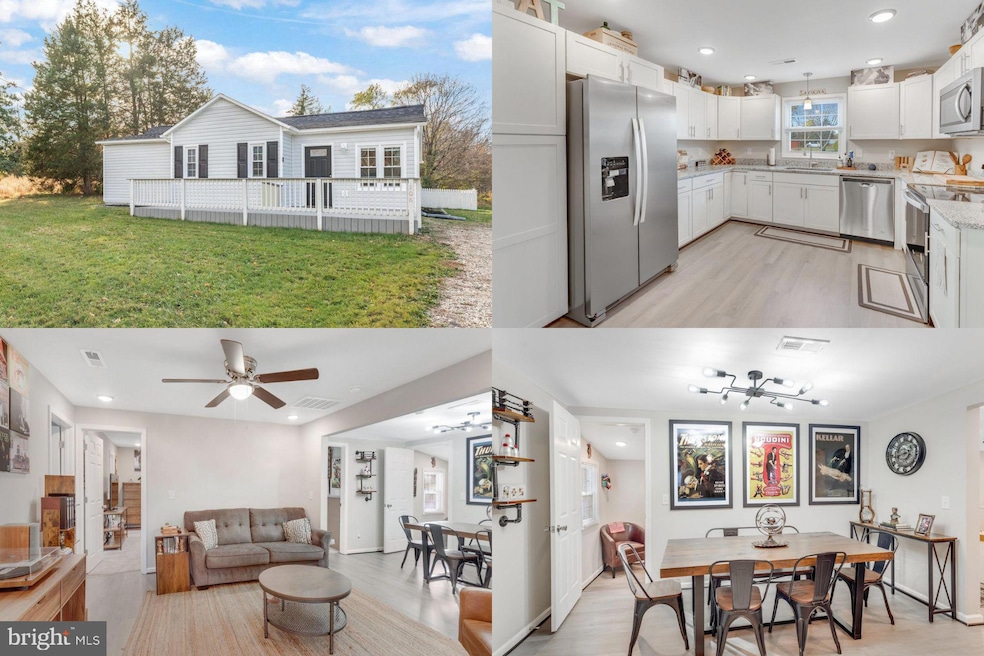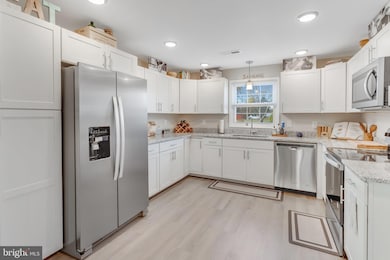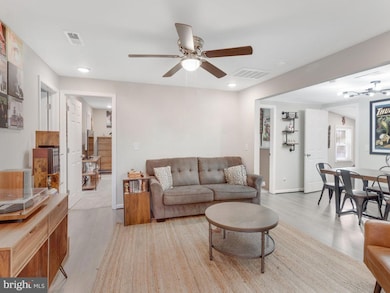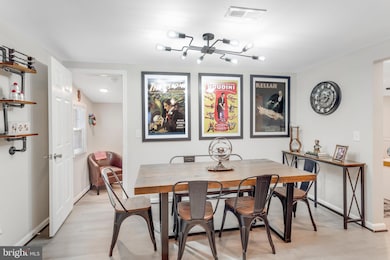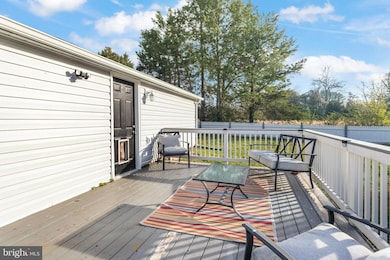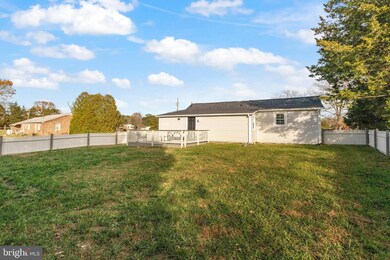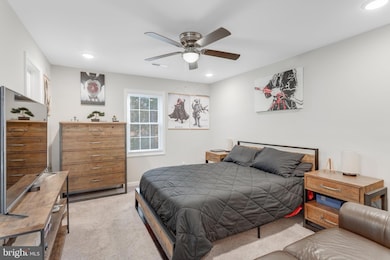
106 Mccarty Rd Fredericksburg, VA 22405
Argyle Heights NeighborhoodEstimated payment $1,757/month
Highlights
- 1.08 Acre Lot
- No HOA
- Ceiling Fan
- Rambler Architecture
- Central Air
- Heat Pump System
About This Home
GREAT INVESTOR POTENTIAL!!! PLEASE SEE DOCUMENTS FOR ADDITIONAL DETAILS. Needs new septic, needs new well and water intrusion in basement, needs new sump pump. PRICED VERY AGGRESSIVELY-AND IS SOLD STRICTLY AS-IS. Tucked away in a vibrant Fredericksburg neighborhood, this delightful ranch-style home radiates warmth and charm. Designed with care, it offers 2 bedrooms, 2 bathrooms, and a versatile office space that can easily adapt to your needs—whether it’s a peaceful workspace, a creative studio, or a quiet reading nook. Flooded with natural light, the interior feels open and inviting—a place where you’ll feel instantly at home.
The fenced backyard provides a peaceful retreat, perfect for family gatherings, gardening, or simply relaxing under the sun. Enjoy evenings on the deck, hosting friends, or mornings on the cozy front porch, sipping coffee as the day begins.
Conveniently located near Fredericksburg’s best shopping, dining, and top-notch schools, this home effortlessly combines everyday practicality with a sense of belonging. It’s more than just a house; it’s where life is
Home Details
Home Type
- Single Family
Est. Annual Taxes
- $2,805
Year Built
- Built in 1948
Lot Details
- 1.08 Acre Lot
- Property is zoned A1
Parking
- Driveway
Home Design
- Rambler Architecture
- Vinyl Siding
Interior Spaces
- 1,372 Sq Ft Home
- Property has 1 Level
- Ceiling Fan
- Window Treatments
- Partially Finished Basement
Kitchen
- Stove
- Built-In Microwave
- Ice Maker
- Dishwasher
Bedrooms and Bathrooms
- 2 Main Level Bedrooms
- 2 Full Bathrooms
Laundry
- Dryer
- Washer
Schools
- Ferry Farm Elementary School
- Dixon-Smith Middle School
- Stafford High School
Utilities
- Central Air
- Heat Pump System
- Well
- Electric Water Heater
- Septic Tank
Community Details
- No Home Owners Association
- Wellford Sullivan Estate Subdivision
Listing and Financial Details
- Tax Lot 1
- Assessor Parcel Number 55E 1 1A
Map
Home Values in the Area
Average Home Value in this Area
Tax History
| Year | Tax Paid | Tax Assessment Tax Assessment Total Assessment is a certain percentage of the fair market value that is determined by local assessors to be the total taxable value of land and additions on the property. | Land | Improvement |
|---|---|---|---|---|
| 2024 | $2,805 | $309,400 | $95,000 | $214,400 |
| 2023 | $1,844 | $195,100 | $90,000 | $105,100 |
| 2022 | $1,658 | $195,100 | $90,000 | $105,100 |
| 2021 | $1,345 | $138,700 | $65,000 | $73,700 |
| 2020 | $1,345 | $138,700 | $65,000 | $73,700 |
| 2019 | $1,018 | $100,800 | $65,000 | $35,800 |
| 2018 | $998 | $100,800 | $65,000 | $35,800 |
| 2017 | $946 | $95,600 | $65,000 | $30,600 |
| 2016 | $946 | $95,600 | $65,000 | $30,600 |
| 2015 | -- | $91,300 | $65,000 | $26,300 |
| 2014 | -- | $91,300 | $65,000 | $26,300 |
Property History
| Date | Event | Price | Change | Sq Ft Price |
|---|---|---|---|---|
| 07/06/2025 07/06/25 | Price Changed | $275,000 | -8.3% | $200 / Sq Ft |
| 03/28/2025 03/28/25 | For Sale | $300,000 | 0.0% | $219 / Sq Ft |
| 02/22/2025 02/22/25 | Pending | -- | -- | -- |
| 02/05/2025 02/05/25 | For Sale | $300,000 | -14.3% | $219 / Sq Ft |
| 02/27/2023 02/27/23 | Sold | $350,000 | -5.4% | $255 / Sq Ft |
| 01/28/2023 01/28/23 | Pending | -- | -- | -- |
| 10/21/2022 10/21/22 | For Sale | $369,800 | 0.0% | $270 / Sq Ft |
| 10/16/2022 10/16/22 | Pending | -- | -- | -- |
| 10/15/2022 10/15/22 | For Sale | $369,800 | +118.8% | $270 / Sq Ft |
| 05/04/2021 05/04/21 | Sold | $169,000 | 0.0% | $123 / Sq Ft |
| 04/17/2021 04/17/21 | Pending | -- | -- | -- |
| 04/16/2021 04/16/21 | For Sale | $169,000 | -- | $123 / Sq Ft |
Purchase History
| Date | Type | Sale Price | Title Company |
|---|---|---|---|
| Bargain Sale Deed | $350,000 | Metro Title | |
| Bargain Sale Deed | $215,000 | First American Title | |
| Bargain Sale Deed | $169,000 | First American Title |
Mortgage History
| Date | Status | Loan Amount | Loan Type |
|---|---|---|---|
| Open | $332,500 | New Conventional |
Similar Homes in Fredericksburg, VA
Source: Bright MLS
MLS Number: VAST2035802
APN: 55E-1-1A
- 0 Mccarty Rd Unit VAST2038482
- 0 Mccarty Rd Unit VAST2038484
- 105 Lorenzo Dr
- 30 Brookstone Dr
- 4 Hillsdale Dr
- 2 Hillsdale Dr
- 1 Hillsdale Dr
- 0 Hillsdale Dr Unit VAST2033304
- 79 Melanie Hollow Ln
- 101 Hillsdale Dr
- 2123 Matthew Ln
- 292 Colebrook Rd
- 64 Briarwood Dr
- 109 Hillsdale Dr
- 985 White Oak Rd
- 2006 Sierra Dr
- 2011 Sierra Dr
- 1006 White Oak Rd
- 5 Chet Atkins Ct
- 10 Howard Cir
- 6 Myers Dr
- 17 Feldspar Way
- 24 Crescent Valley Dr
- 45 Hayward Ln
- 112 Jay Rd
- 173 Little Whim Rd
- 16 N Jenny Lynn Rd
- 404 Rogers St
- 207 Regina Ln
- 500 Rogers St
- 17 Prescott Ln
- 6 Blair Rd
- 6 Randolph Rd
- 10 Bridle Path Ln
- 124 Deacon Rd
- 318 Third St
- 288 Burnside Ave
- 105 Walnut Dr
- 20 Hobart Ln
- 102 Princess Anne St
