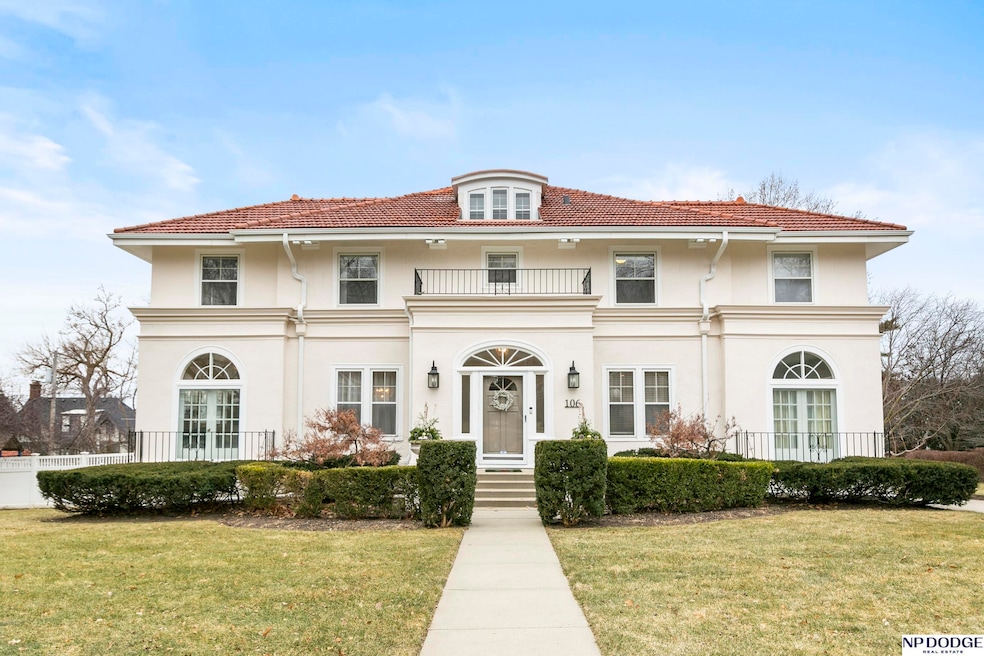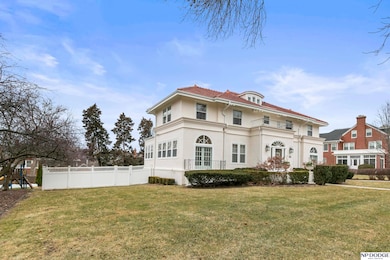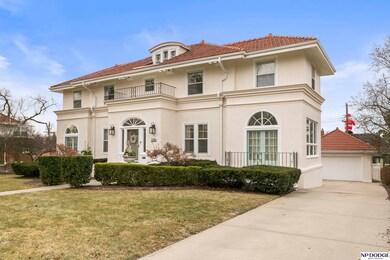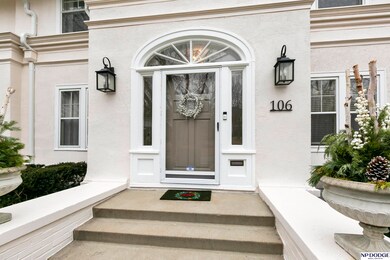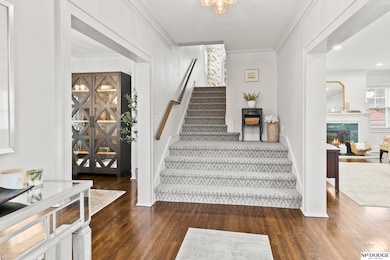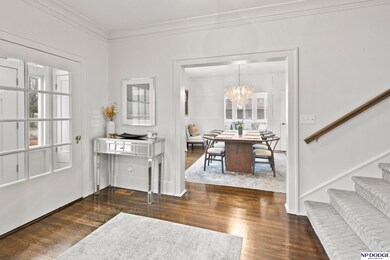
106 N 53rd St Omaha, NE 68132
East Central Omaha NeighborhoodHighlights
- Spa
- No HOA
- 2 Car Detached Garage
- Wood Flooring
- Formal Dining Room
- Spa Bath
About This Home
As of March 2025Don’t miss your chance to own one of Omaha's iconic homes, nestled in the highly sought-after and historic Dundee-Happy Hollow neighborhood. Designed in 1916 by prominent architect Burd F. Miller in the stunning Italian Renaissance Revival style, this meticulously maintained home offers timeless elegance with modern updates. Boasting five spacious bedrooms and five bathrooms, this home provides ample space for family living. You’ll enjoy the convenience of being within walking distance to Omaha’s top private schools and highly regarded Dundee Elementary, as well as the scenic beauty of historic Memorial and Elmwood Parks, and the shops and upscale dining on Underwood Ave. Recent updates include refinished original hardwood floors, new gutters, a new flat roof, and new appliances. The freshly painted exterior adds to the home’s curb appeal, ensuring it stands out in this coveted neighborhood. With its blend of classic charm and thoughtful updates, this exceptional property won’t last.
Last Agent to Sell the Property
NP Dodge RE Sales Inc 86Dodge Brokerage Phone: 615-829-0049 License #20190858

Home Details
Home Type
- Single Family
Est. Annual Taxes
- $13,119
Year Built
- Built in 1919
Lot Details
- 0.31 Acre Lot
- Lot Dimensions are 140 x 99
- Vinyl Fence
- Sprinkler System
Parking
- 2 Car Detached Garage
- Garage Door Opener
Home Design
- Block Foundation
- Stucco
Interior Spaces
- 2.5-Story Property
- Gas Log Fireplace
- Formal Dining Room
- Finished Basement
Kitchen
- Cooktop
- Microwave
- Freezer
- Dishwasher
- Disposal
Flooring
- Wood
- Wall to Wall Carpet
- Laminate
Bedrooms and Bathrooms
- 5 Bedrooms
- Spa Bath
Laundry
- Dryer
- Washer
Pool
- Spa
Schools
- Dundee Elementary School
- Lewis And Clark Middle School
- Central High School
Utilities
- Forced Air Heating and Cooling System
- Heating System Uses Gas
- Fiber Optics Available
- Cable TV Available
Community Details
- No Home Owners Association
- Happy Hollow Add Subdivision
Listing and Financial Details
- Assessor Parcel Number 1242950000
Ownership History
Purchase Details
Home Financials for this Owner
Home Financials are based on the most recent Mortgage that was taken out on this home.Purchase Details
Home Financials for this Owner
Home Financials are based on the most recent Mortgage that was taken out on this home.Purchase Details
Home Financials for this Owner
Home Financials are based on the most recent Mortgage that was taken out on this home.Map
Similar Homes in the area
Home Values in the Area
Average Home Value in this Area
Purchase History
| Date | Type | Sale Price | Title Company |
|---|---|---|---|
| Warranty Deed | $1,060,000 | Dri Title | |
| Warranty Deed | $790,000 | Ambassador Title Services | |
| Warranty Deed | $841,000 | Green Title & Escrow |
Mortgage History
| Date | Status | Loan Amount | Loan Type |
|---|---|---|---|
| Open | $560,000 | New Conventional | |
| Previous Owner | $790,000 | New Conventional | |
| Previous Owner | $672,400 | New Conventional | |
| Previous Owner | $300,000 | Credit Line Revolving | |
| Previous Owner | $185,000 | Adjustable Rate Mortgage/ARM | |
| Previous Owner | $300,700 | Unknown |
Property History
| Date | Event | Price | Change | Sq Ft Price |
|---|---|---|---|---|
| 03/07/2025 03/07/25 | Sold | $1,060,000 | +5.6% | $231 / Sq Ft |
| 02/08/2025 02/08/25 | Pending | -- | -- | -- |
| 02/07/2025 02/07/25 | For Sale | $1,004,000 | +19.5% | $219 / Sq Ft |
| 04/02/2021 04/02/21 | Sold | $840,500 | +5.2% | $183 / Sq Ft |
| 03/02/2021 03/02/21 | Pending | -- | -- | -- |
| 02/05/2021 02/05/21 | For Sale | $799,000 | -- | $174 / Sq Ft |
Tax History
| Year | Tax Paid | Tax Assessment Tax Assessment Total Assessment is a certain percentage of the fair market value that is determined by local assessors to be the total taxable value of land and additions on the property. | Land | Improvement |
|---|---|---|---|---|
| 2023 | $17,117 | $811,300 | $99,700 | $711,600 |
| 2022 | $17,318 | $811,300 | $99,700 | $711,600 |
| 2021 | $12,784 | $604,000 | $99,700 | $504,300 |
| 2020 | $12,458 | $581,900 | $99,700 | $482,200 |
| 2019 | $12,495 | $581,900 | $99,700 | $482,200 |
| 2018 | $12,886 | $599,300 | $123,500 | $475,800 |
| 2017 | $13,218 | $599,300 | $123,500 | $475,800 |
| 2016 | $13,218 | $616,000 | $53,500 | $562,500 |
| 2015 | $12,188 | $575,700 | $50,000 | $525,700 |
| 2014 | $12,188 | $575,700 | $50,000 | $525,700 |
Source: Great Plains Regional MLS
MLS Number: 22501502
APN: 4295-0000-12
- 5142 Dodge St
- 5147 Davenport St
- 5115 Davenport St
- 301 S 57th St
- 5103 Capitol Ave
- 319 S 56th St
- 5506 Howard St
- 5319 Howard St
- 5117 California St
- 304 S 50th Ave
- 521 S 55th St
- 5012 Davenport St
- 528 S 55th St
- 4934 Davenport St
- 4918 Capitol Ave
- 311 S 50th St
- 5017 Underwood Ave Unit 9
- 4907 Davenport St Unit 15
- 311 S 49th Ave
- 5206 Leavenworth St
