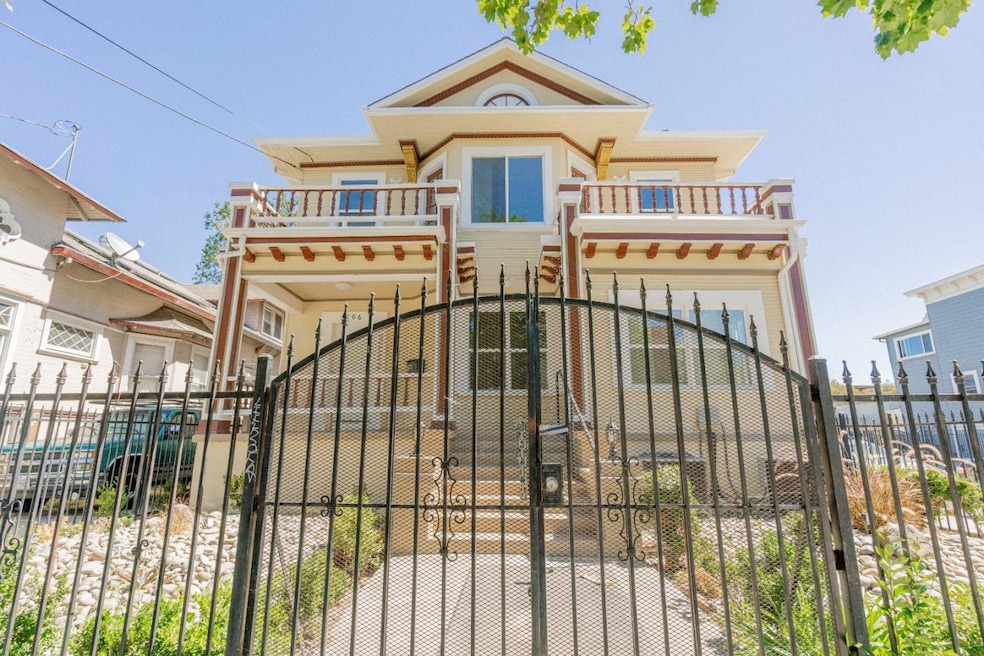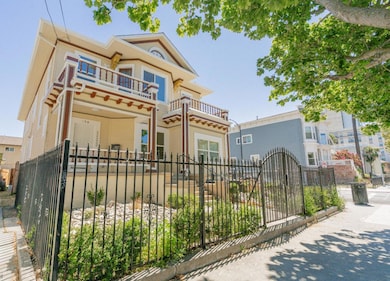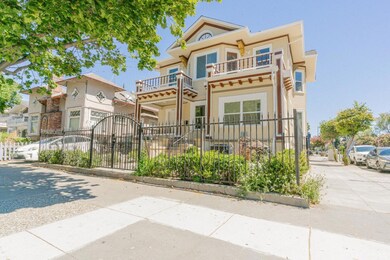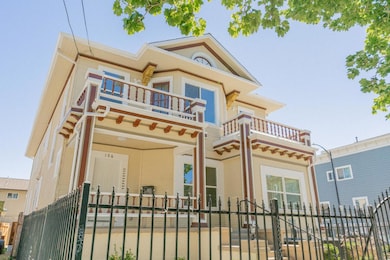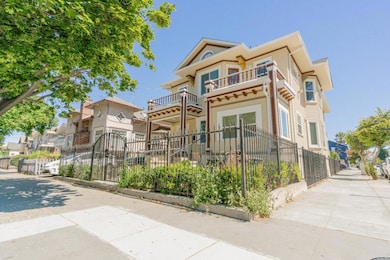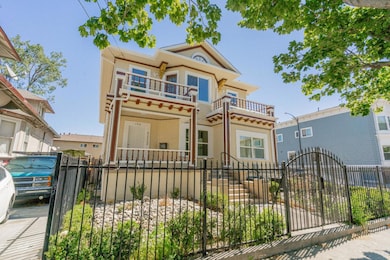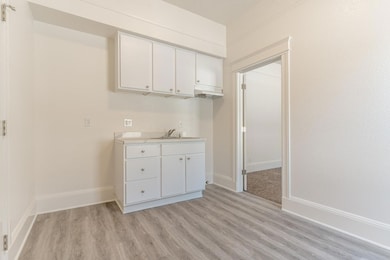
106 N 5th St San Jose, CA 95112
Northside NeighborhoodEstimated payment $17,318/month
Highlights
- Central Air
- 4-minute walk to St. James Station Southbound
- 4-minute walk to John P. Mcenery Park
About This Home
Welcome to 106 N 5th Street, a beautifully remodeled victorian home in downtown San Jose. Built in 1903 and now fully updated, this 3,920 sqft property offers 11 units, with a total of 11 bedrooms and 7 bathrooms, ideal for multi-family living or investment. A key feature is its conditional use permit, allowing it to function as either a residential or commercial apartment, offering unique flexibility for investors or entrepreneurs. The home blends modern amenities with classic charm, featuring a separate family room, elegant dining area, and multiple cozy fireplaces. Central AC ensures year-round comfort, and the sturdy updated concrete foundation adds peace of mind. Located on a quaint 0.09-acre lot, you're in the heart of all the best that San Jose has to offer, including top schools like Horace Mann Elementary and San Jose High Academy. Don't miss this rare opportunity to own a piece of San Jose history, reimagined for contemporary living.
Property Details
Home Type
- Multi-Family
Est. Annual Taxes
- $11,732
Year Built
- 1903
Home Design
- 3,920 Sq Ft Home
- Composition Roof
- Concrete Perimeter Foundation
Parking
- 2 Car Garage
- No Garage
- Garage Door Opener
Additional Features
- 3,920 Sq Ft Lot
- Central Air
Community Details
Overview
Building Details
- Gardener Expense $1,200
- Insurance Expense $4,500
- Maintenance Expense $6,000
- Manager Expense $15,840
- Other Expense $2,000
- Utility Expense $12,000
- Trash Expense $2,400
- Operating Expense $87,690
- Gross Income $237,600
Map
Home Values in the Area
Average Home Value in this Area
Tax History
| Year | Tax Paid | Tax Assessment Tax Assessment Total Assessment is a certain percentage of the fair market value that is determined by local assessors to be the total taxable value of land and additions on the property. | Land | Improvement |
|---|---|---|---|---|
| 2024 | $11,732 | $803,807 | $289,658 | $514,149 |
| 2023 | $11,469 | $788,047 | $283,979 | $504,068 |
| 2022 | $10,796 | $772,596 | $278,411 | $494,185 |
| 2021 | $10,525 | $757,448 | $272,952 | $484,496 |
| 2020 | $10,668 | $749,683 | $270,154 | $479,529 |
| 2019 | $11,403 | $734,984 | $264,857 | $470,127 |
| 2018 | $10,974 | $720,573 | $259,664 | $460,909 |
| 2017 | $10,898 | $706,445 | $254,573 | $451,872 |
| 2016 | $10,318 | $692,594 | $249,582 | $443,012 |
| 2015 | $10,596 | $682,192 | $245,834 | $436,358 |
| 2014 | -- | $668,830 | $241,019 | $427,811 |
Property History
| Date | Event | Price | Change | Sq Ft Price |
|---|---|---|---|---|
| 06/18/2025 06/18/25 | For Sale | $2,950,000 | -- | $753 / Sq Ft |
Purchase History
| Date | Type | Sale Price | Title Company |
|---|---|---|---|
| Grant Deed | -- | None Available | |
| Grant Deed | $13,000 | None Available | |
| Interfamily Deed Transfer | -- | Alliance Title Company | |
| Interfamily Deed Transfer | -- | Alliance Title Company | |
| Grant Deed | $555,000 | Old Republic Title Company | |
| Interfamily Deed Transfer | -- | Old Republic Title Company | |
| Corporate Deed | $295,000 | Old Republic Title Company |
Mortgage History
| Date | Status | Loan Amount | Loan Type |
|---|---|---|---|
| Open | $1,500,000 | Unknown | |
| Closed | $1,000,000 | Commercial | |
| Previous Owner | $300,000 | Credit Line Revolving | |
| Previous Owner | $504,000 | Commercial | |
| Previous Owner | $444,000 | Commercial | |
| Previous Owner | $273,750 | Commercial | |
| Previous Owner | $203,150 | Commercial | |
| Closed | $55,500 | No Value Available |
Similar Homes in San Jose, CA
Source: MLSListings
MLS Number: ML82014705
APN: 467-19-040
- 219 E Saint John St
- 167 E Saint John St
- 92 N 6th St
- 201 N 6th St
- 228 E Julian St
- 97 E Saint James St Unit 48
- 97 E Saint James St Unit 38
- 97 E Saint James St Unit 51
- 97 E Saint James St Unit 41
- 301 N 5th St
- 185 N 9th St
- 25 S 3rd St Unit 103
- 25 S 3rd St Unit 111
- 20 S 2nd St Unit 333
- 25 S 3rd St Unit 311
- 121 E Julian St
- 132 N 9th St
- 130 E San Fernando St Unit PH18
- 130 E San Fernando St Unit 513
- 508 & 510 E Reed St
- 27 N 6th St
- 181 E Santa Clara St Unit 2707
- 181 E Santa Clara St Unit E2701
- 235 E Santa Clara St
- 181 E Santa Clara St
- 316 E St James St
- 265-271 N 6th St
- 55-75 S 6th St
- 232 N 8th St
- 101 E San Fernando St
- 191 N 9th St Unit 1
- 98 N First St Unit FL5-ID1309
- 98 N First St Unit FL4-ID1215
- 98 N 1st St
- 67 S 8th St
- 42 S 8th St
- 30 E Julian St Unit 210
- 88 E San Fernando St Unit 504
- 144 S 3rd St Unit 620
- 505-525 E Santa Clara St
