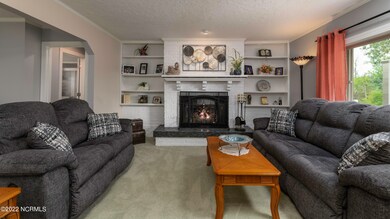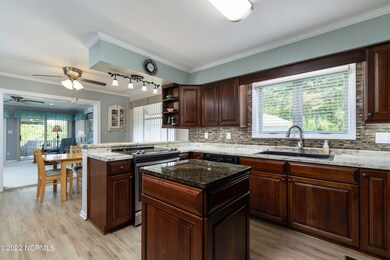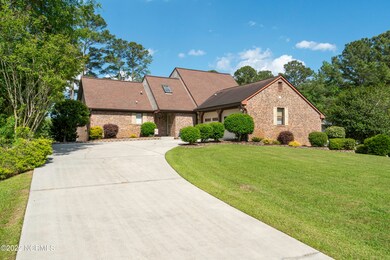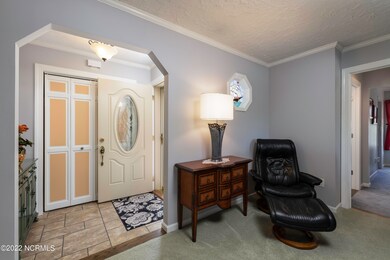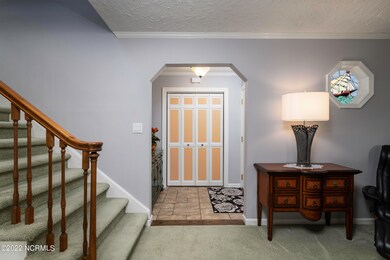
106 Outrigger Rd New Bern, NC 28562
Estimated Value: $422,000 - $567,000
Highlights
- Above Ground Pool
- Deck
- Attic
- Home fronts a canal
- Main Floor Primary Bedroom
- Sun or Florida Room
About This Home
As of June 2022Find your waterfront dream home situated just minutes from the heart of New Bern in the desirable River Bend community. Featuring an attached two car garage, a one year old Kinetico water softening system, hurricane shutters, an above ground pool and beautiful canal views. Welcome guests through the front door to join you for conversations around a cozy fireplace in the living room. The room expands into a formal dining area complete with sliding doors offering access to the back TREX deck so you can easily entertain in multiple spaces. Enjoy working hard in the updated kitchen complete with beautiful counter tops, a decorative backsplash, plenty of cabinet space, an island, and a pantry for added storage. The kitchen also offers room for a kitchen table where you can have a nice breakfast before starting your day. Off of the kitchen you have a sunroom that calls for relaxation under tons of natural light. Head outdoors where the magic is. Host barbecues from the deck under the motorized awnings while guests are cooling off in the above ground swimming pool. Cross through the backyard to another deck that puts you right on the canal to witness amazing nature views. Three bedrooms complete this home's interior. The master features a walk-in closet and an en suite bath with great storage and a walk-in shower. The large attic is ready to provide you with abundant storage space. If you have been dreaming of a peaceful, waterfront lifestyle, do not miss your chance to call us today for a private tour!
Last Agent to Sell the Property
Keller Williams Realty Listed on: 05/11/2022
Home Details
Home Type
- Single Family
Est. Annual Taxes
- $2,106
Year Built
- Built in 1984
Lot Details
- 0.38 Acre Lot
- Home fronts a canal
Home Design
- Brick Exterior Construction
- Wood Frame Construction
- Architectural Shingle Roof
- Stick Built Home
Interior Spaces
- 2,100 Sq Ft Home
- 2-Story Property
- Ceiling Fan
- Gas Log Fireplace
- Blinds
- Mud Room
- Living Room
- Formal Dining Room
- Sun or Florida Room
- Canal Views
- Crawl Space
- Laundry Room
Kitchen
- Stove
- Dishwasher
Flooring
- Carpet
- Laminate
- Tile
Bedrooms and Bathrooms
- 3 Bedrooms
- Primary Bedroom on Main
- Walk-In Closet
- Walk-in Shower
Attic
- Attic Floors
- Permanent Attic Stairs
Home Security
- Hurricane or Storm Shutters
- Storm Doors
- Fire and Smoke Detector
Parking
- 2 Car Attached Garage
- Driveway
- Off-Street Parking
Outdoor Features
- Above Ground Pool
- Deck
- Covered patio or porch
Utilities
- Central Air
- Heat Pump System
- Water Softener
Community Details
- No Home Owners Association
- River Bend Subdivision
Listing and Financial Details
- Tax Lot 200
- Assessor Parcel Number 8-073-D -200
Ownership History
Purchase Details
Home Financials for this Owner
Home Financials are based on the most recent Mortgage that was taken out on this home.Purchase Details
Similar Homes in New Bern, NC
Home Values in the Area
Average Home Value in this Area
Purchase History
| Date | Buyer | Sale Price | Title Company |
|---|---|---|---|
| Conlon Karen | $500,000 | Bell Steven K | |
| Borchardt William H | $200,000 | -- |
Mortgage History
| Date | Status | Borrower | Loan Amount |
|---|---|---|---|
| Open | Conlon Karen | $150,000 | |
| Previous Owner | Borchardt William H | $123,500 | |
| Previous Owner | Borchardt William H | $25,000 | |
| Previous Owner | Borchardt William H | $15,000 | |
| Previous Owner | Borchardt William H | $152,000 | |
| Previous Owner | Borchardt William H | $150,000 | |
| Previous Owner | Borchardt William H | $63,840 | |
| Previous Owner | Borchardt William H | $96,500 |
Property History
| Date | Event | Price | Change | Sq Ft Price |
|---|---|---|---|---|
| 06/22/2022 06/22/22 | Sold | $500,000 | +5.3% | $238 / Sq Ft |
| 05/20/2022 05/20/22 | Pending | -- | -- | -- |
| 05/16/2022 05/16/22 | For Sale | $475,000 | -- | $226 / Sq Ft |
Tax History Compared to Growth
Tax History
| Year | Tax Paid | Tax Assessment Tax Assessment Total Assessment is a certain percentage of the fair market value that is determined by local assessors to be the total taxable value of land and additions on the property. | Land | Improvement |
|---|---|---|---|---|
| 2024 | $2,623 | $359,420 | $85,000 | $274,420 |
| 2023 | $2,611 | $359,420 | $85,000 | $274,420 |
| 2022 | $2,094 | $237,850 | $85,000 | $152,850 |
| 2021 | $2,106 | $237,850 | $85,000 | $152,850 |
| 2020 | $2,080 | $237,850 | $85,000 | $152,850 |
| 2019 | $2,074 | $237,130 | $85,000 | $152,130 |
| 2018 | $1,979 | $237,130 | $85,000 | $152,130 |
| 2017 | $2,111 | $237,130 | $85,000 | $152,130 |
| 2016 | $2,160 | $290,880 | $124,000 | $166,880 |
| 2015 | $2,280 | $290,880 | $124,000 | $166,880 |
| 2014 | $2,280 | $290,880 | $124,000 | $166,880 |
Agents Affiliated with this Home
-
ROWLAND & THE HOME S TEAM
R
Seller's Agent in 2022
ROWLAND & THE HOME S TEAM
Keller Williams Realty
44 in this area
760 Total Sales
-
DONNA AND TEAM NEW BERN

Buyer's Agent in 2022
DONNA AND TEAM NEW BERN
Keller Williams Realty
(252) 636-6595
97 in this area
1,781 Total Sales
Map
Source: Hive MLS
MLS Number: 100327128
APN: 8-073-D-200
- 212 Outrigger Rd
- 709 Plantation Dr
- 107 Knottline Rd
- 107 Gangplank Rd
- 204 Gangplank Rd
- 905 Plantation Dr
- 143 Rock Creek Dr
- 103 Anchor Way
- 25 Quarterdeck
- 25 Quarterdeck Townes
- 302 Plantation Dr
- 116 Sailors Ct
- 27 Quarterdeck
- 2 Harbour Walk
- 216 Plantation Dr
- 306 Channel Run Dr
- 202 Rockledge Rd
- 10 Pier Pointe Unit 10
- 104 Randomwood Ln
- 125 Norbury Dr
- 106 Outrigger Rd
- 104 Outrigger Rd
- 108 Outrigger Rd
- 102 Outrigger Rd
- 110 Outrigger Rd
- 101 Outrigger Rd
- 606 Plantation Dr
- 604 Plantation Dr
- 103 Outrigger Rd
- 112 Outrigger Rd
- 608 Plantation Dr
- 101 Gull Point
- 101 Gull Point
- 602 Plantation Dr
- 600 Plantation Dr
- 603 Plantation Dr
- 202 Outrigger Rd
- 601 Plantation Dr
- 605 Plantation Dr
- 103 Gull Point

