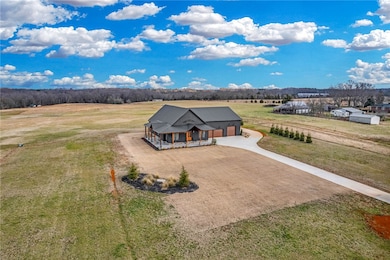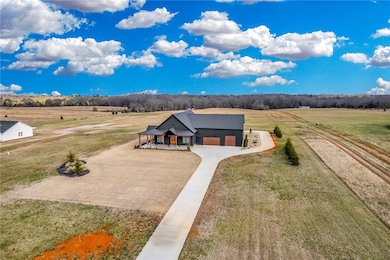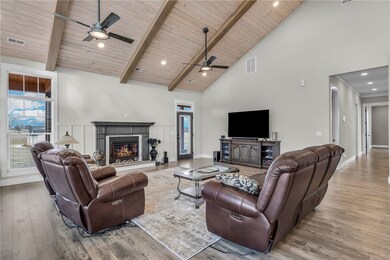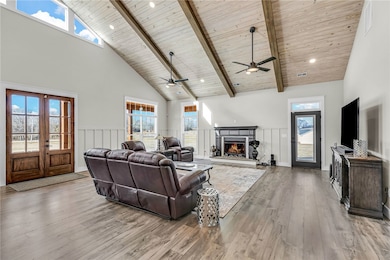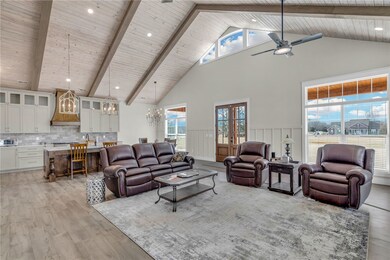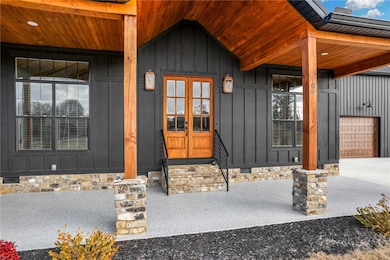
106 Public Well Rd Anderson, SC 29626
Estimated payment $5,472/month
Highlights
- Horses Allowed On Property
- 5 Acre Lot
- Bonus Room
- McLees Elementary School Rated A-
- Main Floor Bedroom
- Quartz Countertops
About This Home
You are going to fall in love with this magnificent home. Welcome to 106 Public Well Rd., Anderson, SC—a stunning better than new residence that seamlessly blends modern luxury with functional design. Set on a picturesque 5-acre level lot, this 3,002 sq ft home offers 4 bedrooms and 3.5 bathrooms, providing ample space for both relaxation and entertainment. Although this home was built in 2023 it has been a second home.
Grand Entrance: As you step through the double doors, you’re greeted by soaring 20+ foot vaulted ceilings, creating an immediate sense of openness and elegance. Gourmet Kitchen: The heart of the home boasts custom cabinetry, quartz countertops, a spacious pantry, and a professional dual-fuel chef’s range, ensuring a top-tier culinary experience. Main Level Comfort: The main floor houses three generously sized bedrooms and 2.5 baths. The expansive master suite features a walk-in closet, and a luxurious en-suite bath equipped with a six-foot soaking tub and a tiled shower with a frameless glass door. Versatile Upper Level: Upstairs, discover approximately 700 sq ft of finished space, perfect as a bonus room or additional bedroom, complete with a full bath and walk-in closet. Exceptional Garage Space: Car enthusiasts and hobbyists will appreciate the attached garage spanning approximately 2,100 sq ft, large enough to accommodate an RV or serve as a heated and cooled workshop. Quality Construction: The home is built with foam insulation in the attic and features a durable metal roofing system, ensuring energy efficiency and longevity and sits on a crawlspace.
Outdoor Living: Enjoy the wrap-around porch, ideal for morning coffees or evening relaxation, while taking in the serene surroundings. Enhanced Amenities: The current owner has added thoughtful upgrades, including installing blinds throughout, a beautifully designed driveway connecting the rear garage door to the main driveway, extensive low-maintenance landscaping, epoxy finishes on the garage floor and porches and more.
This property offers a unique blend of luxury, space, and modern conveniences, making it a must-see for discerning buyers seeking a move-in-ready home in Anderson, SC. On 5 beautiful acres.
Garage Size (Inside) 41.5 feet Wide x 49 feet Deep
#1 Garage Door 7'11 x 15'11
#2 Garage Door 9'11 x 9'11
Listing Agent
Western Upstate Keller William Brokerage Phone: (864) 844-4304 License #4760 Listed on: 01/29/2025

Home Details
Home Type
- Single Family
Est. Annual Taxes
- $4,238
Year Built
- Built in 2023
Lot Details
- 5 Acre Lot
- Level Lot
Parking
- 4 Car Attached Garage
- Garage Door Opener
- Driveway
Home Design
- Metal Roof
- Cement Siding
Interior Spaces
- 3,002 Sq Ft Home
- 1.5-Story Property
- Smooth Ceilings
- Gas Log Fireplace
- Vinyl Clad Windows
- Insulated Windows
- Tilt-In Windows
- Bonus Room
- Workshop
- Crawl Space
Kitchen
- Dishwasher
- Quartz Countertops
- Disposal
Flooring
- Laminate
- Ceramic Tile
Bedrooms and Bathrooms
- 4 Bedrooms
- Main Floor Bedroom
- Walk-In Closet
- Bathroom on Main Level
- Dual Sinks
- Bathtub
- Separate Shower
Schools
- Mclees Elementary School
- Robert Anderson Middle School
- Westside High School
Utilities
- Cooling Available
- Heating System Uses Natural Gas
- Septic Tank
Additional Features
- Low Threshold Shower
- Front Porch
- Outside City Limits
- Pasture
- Horses Allowed On Property
Community Details
- No Home Owners Association
- Built by Jr Development and Consulting
Listing and Financial Details
- Tax Lot 7
- Assessor Parcel Number 049-00-04-050-000
Map
Home Values in the Area
Average Home Value in this Area
Property History
| Date | Event | Price | Change | Sq Ft Price |
|---|---|---|---|---|
| 06/17/2025 06/17/25 | Price Changed | $925,000 | -2.6% | $308 / Sq Ft |
| 01/29/2025 01/29/25 | For Sale | $950,000 | +19.6% | $317 / Sq Ft |
| 11/17/2023 11/17/23 | Sold | $794,000 | -0.1% | $265 / Sq Ft |
| 08/15/2023 08/15/23 | Pending | -- | -- | -- |
| 07/17/2023 07/17/23 | For Sale | $795,000 | -- | $265 / Sq Ft |
Similar Homes in Anderson, SC
Source: Western Upstate Multiple Listing Service
MLS Number: 20282809
- 231 Public Well Rd
- 296 Public Well Rd
- 111 Canvas Back Ct
- 1020 Providence Church Rd
- 1020 Providence Church Rd Unit Tract B
- 1020 Providence Church Rd Unit Tract 7
- 1020 Providence Church Rd Unit Tract 6
- 1020 Providence Church Rd Unit Tract 5
- 1020 Providence Church Rd Unit Tract 4
- 1020 Providence Church Rd Unit Tract 2
- 106 Pikes Ridge
- 590 River Forks Rd
- 401 Broadwater Cir
- 385 New Hope Rd
- 202 S 187 Hwy
- 108 Toliver Ln
- 1044 Windmill Trail
- 102 Tea Leaf Ct
- 102 Country Garden Ln
- 1080 Stoneham Cir
- 1027 Smyzer
- 150 Continental St
- 101-163 Reaves Place
- 1725 W Market St
- 4704 Great Oaks Dr
- 440 Palmetto Ln
- 406 Sedona Dr
- 20 Wren St
- 6312 Highway 81 S Unit SF B
- 507 Carver St
- 2706 Pope Dr
- 153 Civic Center Blvd
- 103 Allison Cir
- 100 Hudson Cir
- 100 Copperleaf Ln
- 1209 Northlake Dr Unit 1209 Furnished
- 200 Country Club Ln
- 2302 Whitehall Ave
- 2302 Whitehall Ave
- 106 Concord Ave

