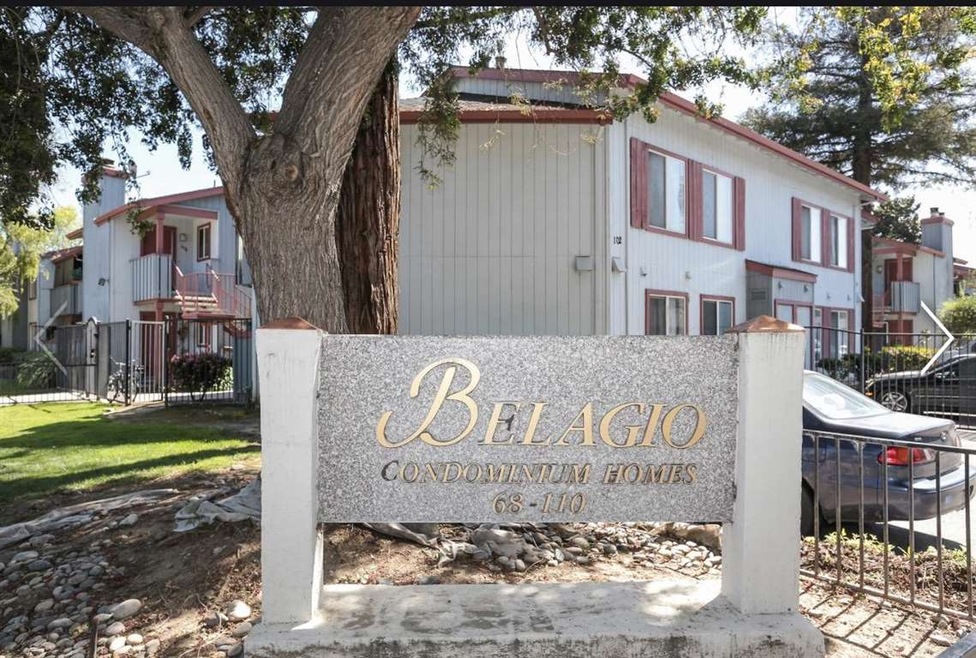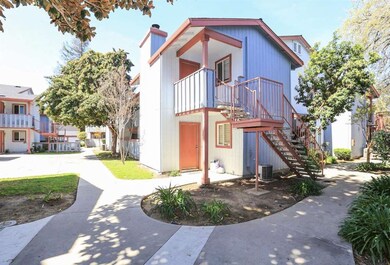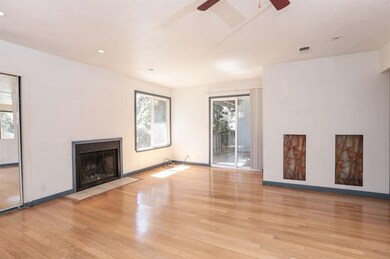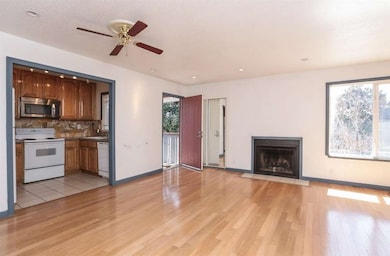
106 Rancho Dr Unit F San Jose, CA 95111
Hillsdale NeighborhoodEstimated Value: $529,000 - $555,440
Highlights
- Above Ground Pool
- Forced Air Heating and Cooling System
- Security Fence
- 1 Car Detached Garage
- Washer and Dryer
- Wood Burning Fireplace
About This Home
As of April 2017Bright and spacious 2/2 with in unit washer and dryer. This home is move in ready featuring an abundance of natural light, hardwood floors, updated kitchen and baths, wood burning fireplace and large balcony overlooking sparkling pool. Two large bedrooms including a master suite with ample closet space. This is unit is complete with a detached one car garage in a gated community. Close to all major freeways and walking distance to all amenities.
Last Agent to Sell the Property
Alicia Nardini
Sequoia Realty Services License #01701961 Listed on: 03/29/2017
Property Details
Home Type
- Condominium
Est. Annual Taxes
- $6,894
Year Built
- Built in 1983
Lot Details
- 1,742
Parking
- 1 Car Detached Garage
Home Design
- Composition Roof
- Concrete Perimeter Foundation
Interior Spaces
- 918 Sq Ft Home
- 1-Story Property
- Wood Burning Fireplace
- Washer and Dryer
Bedrooms and Bathrooms
- 2 Bedrooms
- 2 Full Bathrooms
Additional Features
- Above Ground Pool
- Security Fence
- Forced Air Heating and Cooling System
Community Details
- Property has a Home Owners Association
- Association fees include garbage, insurance - common area, landscaping / gardening, maintenance - common area, management fee, pool spa or tennis, reserves, roof, water
- Bellagio Villa Association
Listing and Financial Details
- Assessor Parcel Number 497-02-012
Ownership History
Purchase Details
Home Financials for this Owner
Home Financials are based on the most recent Mortgage that was taken out on this home.Purchase Details
Home Financials for this Owner
Home Financials are based on the most recent Mortgage that was taken out on this home.Purchase Details
Home Financials for this Owner
Home Financials are based on the most recent Mortgage that was taken out on this home.Purchase Details
Home Financials for this Owner
Home Financials are based on the most recent Mortgage that was taken out on this home.Purchase Details
Home Financials for this Owner
Home Financials are based on the most recent Mortgage that was taken out on this home.Purchase Details
Home Financials for this Owner
Home Financials are based on the most recent Mortgage that was taken out on this home.Similar Homes in San Jose, CA
Home Values in the Area
Average Home Value in this Area
Purchase History
| Date | Buyer | Sale Price | Title Company |
|---|---|---|---|
| Nguyen Thien Q | $485,000 | None Listed On Document | |
| Truong Stephen | -- | Chicago Title Company | |
| Truong Stephen | -- | Chicago Title Company | |
| Truong Stephen | $357,000 | Lawyers Title Company | |
| Greco Katherine | $302,000 | Old Republic Title Company | |
| Zhou Yi | $289,000 | Fidelity National Title Co | |
| Trust In Managed Estates Ltd | $9,850,000 | Old Republic Title Company |
Mortgage History
| Date | Status | Borrower | Loan Amount |
|---|---|---|---|
| Open | Nguyen Thien Q | $485,000 | |
| Previous Owner | Truong Stephen | $393,750 | |
| Previous Owner | Truong Stephen | $214,200 | |
| Previous Owner | Greco Katherine | $193,280 | |
| Previous Owner | Zhou Yi | $196,850 | |
| Previous Owner | Zhou Yi | $203,000 | |
| Previous Owner | Zhou Yi | $228,600 | |
| Previous Owner | Zhou Yi | $230,000 | |
| Previous Owner | Trust In Managed Estates Ltd | $5,910,000 | |
| Closed | Trust In Managed Estates Ltd | $1,830,500 |
Property History
| Date | Event | Price | Change | Sq Ft Price |
|---|---|---|---|---|
| 04/24/2017 04/24/17 | Sold | $357,000 | 0.0% | $389 / Sq Ft |
| 04/03/2017 04/03/17 | Pending | -- | -- | -- |
| 03/29/2017 03/29/17 | For Sale | $357,000 | +18.2% | $389 / Sq Ft |
| 10/23/2014 10/23/14 | Sold | $302,000 | 0.0% | $329 / Sq Ft |
| 09/17/2014 09/17/14 | Pending | -- | -- | -- |
| 09/03/2014 09/03/14 | Off Market | $302,000 | -- | -- |
| 07/27/2014 07/27/14 | For Sale | $295,500 | -- | $322 / Sq Ft |
Tax History Compared to Growth
Tax History
| Year | Tax Paid | Tax Assessment Tax Assessment Total Assessment is a certain percentage of the fair market value that is determined by local assessors to be the total taxable value of land and additions on the property. | Land | Improvement |
|---|---|---|---|---|
| 2024 | $6,894 | $485,000 | $242,500 | $242,500 |
| 2023 | $5,828 | $397,957 | $198,895 | $199,062 |
| 2022 | $5,712 | $390,155 | $194,996 | $195,159 |
| 2021 | $5,715 | $382,506 | $191,173 | $191,333 |
| 2020 | $5,547 | $378,585 | $189,213 | $189,372 |
| 2019 | $5,337 | $371,162 | $185,503 | $185,659 |
| 2018 | $5,346 | $363,885 | $181,866 | $182,019 |
| 2017 | $4,701 | $312,736 | $156,368 | $156,368 |
| 2016 | $4,464 | $306,604 | $153,302 | $153,302 |
| 2015 | $4,369 | $302,000 | $151,000 | $151,000 |
| 2014 | $3,797 | $275,000 | $38,100 | $236,900 |
Agents Affiliated with this Home
-

Seller's Agent in 2017
Alicia Nardini
Sequoia Realty Services
(650) 771-2579
1 in this area
62 Total Sales
-
Stephen Rumberg

Buyer's Agent in 2017
Stephen Rumberg
Keller Williams Realty-Silicon Valley
(408) 981-2383
1 in this area
9 Total Sales
-
B
Seller's Agent in 2014
Brad Dunham
Intero Real Estate Services
8 Total Sales
-

Buyer's Agent in 2014
Ensy Afdari
Compass
(408) 455-7777
21 Total Sales
Map
Source: MLSListings
MLS Number: ML81644271
APN: 497-02-012
- 95 Rancho Dr Unit C
- 3814 Seven Trees Blvd
- 13098 Water St
- 13015 Pfeifle Ave
- 211 Kenbrook Cir Unit CL
- 283 Kenbrook Cir
- 497 Papaya Ct
- 3162 Kenland Dr
- 4016 San Bernardino Way
- 204 Santa Rosa Dr
- 381 Kenbrook Cir
- 3441 Libra Ln
- 540 Cedro St
- 24 Kenbrook Cir
- 279 Truckee Ln
- 3299 Column Ct
- 3293 Column Ct
- 4040 Truckee Ct
- 4047 Truckee Ct
- 523 Sieber Place
- 106 Rancho Dr Unit B
- 106 Rancho Dr Unit D
- 106 Rancho Dr Unit F
- 106 Rancho Dr Unit B
- 106 Rancho Dr Unit A
- 106 Rancho Dr Unit H
- 106 Rancho Dr Unit D
- 106 Rancho Dr Unit G
- 102 Rancho Dr Unit A
- 102 Rancho Dr Unit D
- 102 Rancho Dr Unit B
- 102 Rancho Dr Unit C
- 102 Rancho Dr Unit A
- 110 Rancho Dr Unit D
- 110 Rancho Dr Unit C
- 110 Rancho Dr Unit D
- 110 Rancho Dr Unit B
- 110 Rancho Dr Unit C
- 110 Rancho Dr Unit A
- 92 Rancho Dr Unit A





