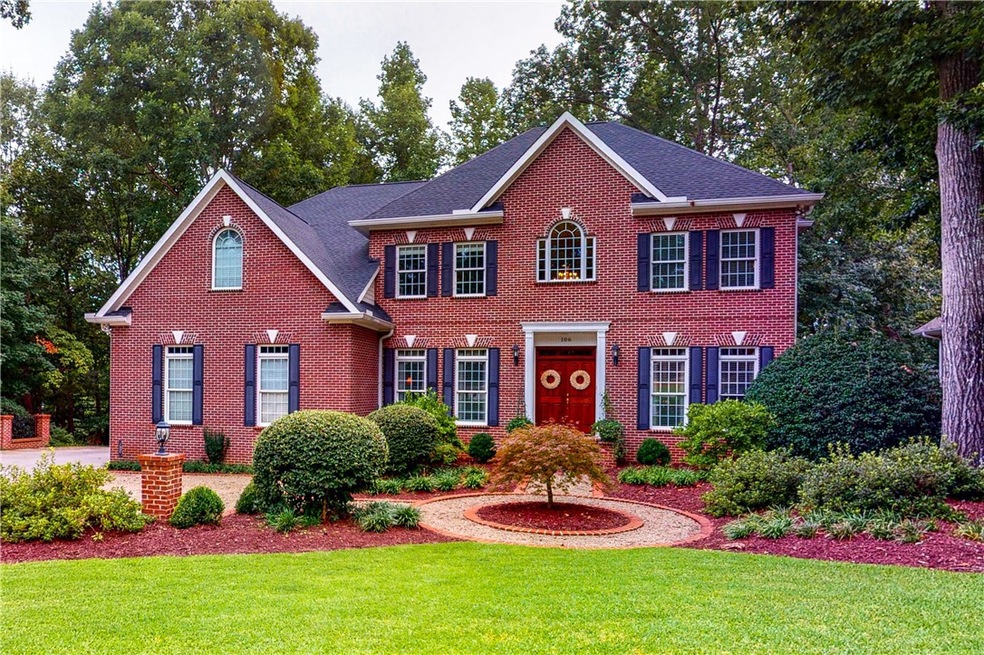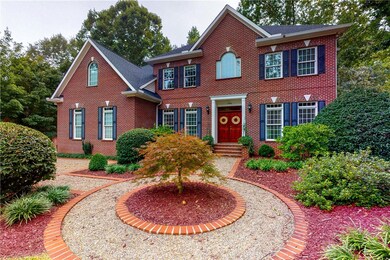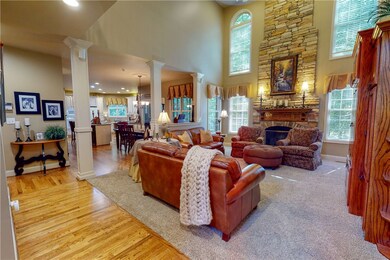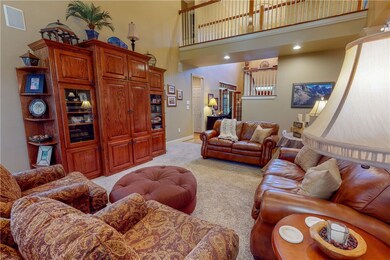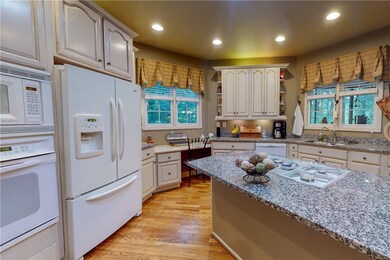
106 Red Maple Way Clemson, SC 29631
Downtown Clemson NeighborhoodEstimated Value: $822,054 - $918,000
Highlights
- Traditional Architecture
- Wood Flooring
- 2 Car Attached Garage
- Clemson Elementary School Rated A
- Main Floor Bedroom
- Cooling Available
About This Home
As of February 2021An entertainer’s dream home located in the desirable Country Walk neighborhood, just minutes from shopping, dining and within walking distance to Clemson Elementary. Grand in scale with almost 5000 s/f, this home has room to relax and several places to play. An open floor plan is centered around a soaring stack stone gas fireplace in the family room, adjacent to the open kitchen/breakfast area. A large center island, desk nook and lots of light add to the kitchen charm. There are also an office/formal living room, a butler’s pantry leading to the separate formal dining room, guest room with hall bath and laundry on the main level. Main floor outdoor living spaces include a screened porch and an open deck for grilling. The executive style master, accessible by a back staircase, occupies about half of the upper floor with seating area, giant walk in closet/dressing room and spacious bath with double vanity, soaking tub and separate shower. Also on this level are three bedrooms, one with a private bath, and two share a jack-n-jill bath. The gem in the crown is the lower, walkout level rec room and outdoor living space. Designed for hosting, this floor features a full wet bar with seating, billiards area, multimedia TV viewing space for the big game, the 6th bedroom, full bath and flex/bunk room space. Move the gathering outside to enjoy the recently professionally landscaped yard with fun fire pit on this private, exceptional property. The large two car attached garage and pebbled pad provide plenty of space for parking and storage. Neighborhood amenities include tennis and basketball courts, pool, clubhouse and walking trail. Don’t miss your opportunity to own this unique, well maintained home.
Home Details
Home Type
- Single Family
Est. Annual Taxes
- $10,785
Year Built
- Built in 2000
Lot Details
- 0.41
HOA Fees
- $57 Monthly HOA Fees
Parking
- 2 Car Attached Garage
Home Design
- Traditional Architecture
- Brick Exterior Construction
Interior Spaces
- 4,958 Sq Ft Home
- 2-Story Property
- Basement
Flooring
- Wood
- Carpet
- Ceramic Tile
Bedrooms and Bathrooms
- 6 Bedrooms
- Main Floor Bedroom
- Bathroom on Main Level
- 5 Full Bathrooms
Schools
- Clemson Elementary School
- R.C. Edwards Middle School
- D.W. Daniel High School
Utilities
- Cooling Available
- Central Heating
- Heating System Uses Gas
Additional Features
- 0.41 Acre Lot
- City Lot
Community Details
- Country Walk Subdivision
Listing and Financial Details
- Assessor Parcel Number 4064-17-01-0447
Ownership History
Purchase Details
Home Financials for this Owner
Home Financials are based on the most recent Mortgage that was taken out on this home.Similar Homes in the area
Home Values in the Area
Average Home Value in this Area
Purchase History
| Date | Buyer | Sale Price | Title Company |
|---|---|---|---|
| Woodward Marlo A | $619,750 | None Available |
Mortgage History
| Date | Status | Borrower | Loan Amount |
|---|---|---|---|
| Previous Owner | Wanner James D | $150,000 | |
| Previous Owner | Wanner James D | $306,500 | |
| Previous Owner | Wanner James D | $312,900 | |
| Previous Owner | Wanner James D | $197,000 |
Property History
| Date | Event | Price | Change | Sq Ft Price |
|---|---|---|---|---|
| 02/26/2021 02/26/21 | Sold | $619,750 | -4.5% | $125 / Sq Ft |
| 10/20/2020 10/20/20 | Pending | -- | -- | -- |
| 09/01/2020 09/01/20 | For Sale | $649,000 | -- | $131 / Sq Ft |
Tax History Compared to Growth
Tax History
| Year | Tax Paid | Tax Assessment Tax Assessment Total Assessment is a certain percentage of the fair market value that is determined by local assessors to be the total taxable value of land and additions on the property. | Land | Improvement |
|---|---|---|---|---|
| 2024 | $10,785 | $37,190 | $4,200 | $32,990 |
| 2023 | $10,785 | $37,190 | $4,200 | $32,990 |
| 2022 | $10,410 | $37,190 | $4,200 | $32,990 |
| 2021 | $2,896 | $19,190 | $2,800 | $16,390 |
| 2020 | $2,756 | $19,188 | $2,800 | $16,388 |
| 2019 | $2,829 | $19,190 | $2,800 | $16,390 |
| 2018 | $2,775 | $17,660 | $2,800 | $14,860 |
| 2017 | $2,592 | $17,660 | $2,800 | $14,860 |
| 2015 | $2,732 | $17,660 | $0 | $0 |
| 2008 | -- | $15,100 | $2,200 | $12,900 |
Agents Affiliated with this Home
-
Neil Monaghan

Seller's Agent in 2021
Neil Monaghan
Monaghan Company Real Estate
(864) 650-8300
14 in this area
22 Total Sales
Map
Source: Western Upstate Multiple Listing Service
MLS Number: 20231603
APN: 4064-17-01-0447
- 103 Country Walk Cir
- 300 Downs Blvd
- 510 Squire Cir
- 504 Squire Cir
- 10 Birch Place
- 913 Berkeley Dr
- 222 Kings Way
- 579 Issaqueena Trail
- 101 Lancelot Dr
- 104 Ashley Rd
- 107 Creekview Dr
- 107 Ashley Rd
- 119 Shaftsbury Rd
- 109 Pleasant View Dr
- 109 Laurel Ln
- 429 Poe St
- 121 Hardin Ave
- 100 Berkeley Ct
- 214 Highland Dr
- 607 Issaqueena Trail
- 106 Red Maple Way
- 104 Red Maple Way
- 108 Red Maple Way
- 107 Red Maple Way
- 109 Red Maple Way
- 105 Red Maple Way
- 110 Red Maple Way
- 102 Red Maple Way
- 132 Knollwood Dr
- 134 Knollwood Dr
- 111 Red Maple Way
- 103 Red Maple Way
- 128 Knollwood Dr
- 206 Riverbirch Run
- 202 Country Walk Ln
- 112 Red Maple Way
- 404 Downs Blvd
- 208 Riverbirch Run
- 204 Riverbirch Run
- 126 Red Maple Way
