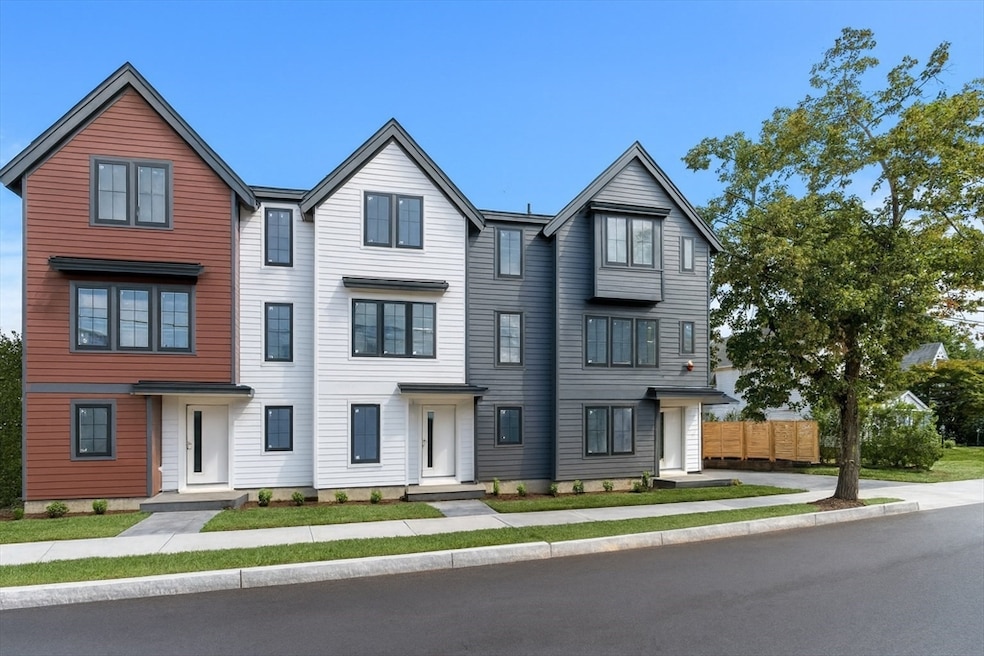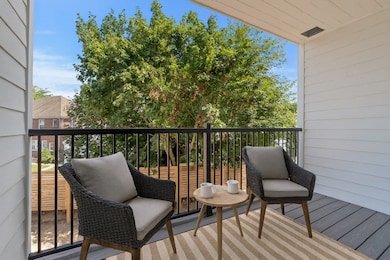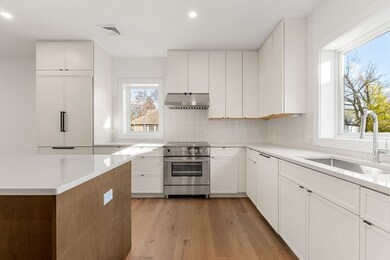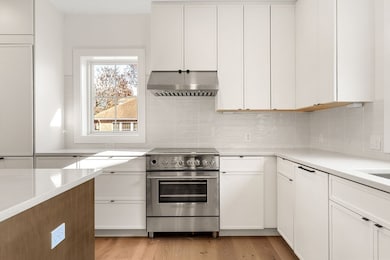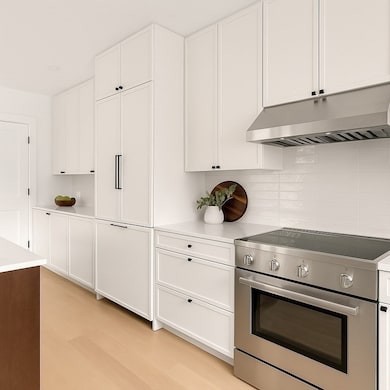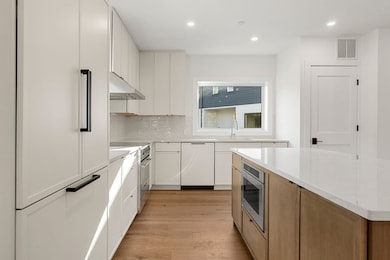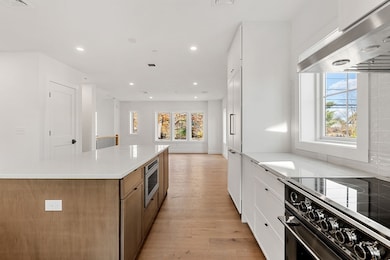106 River St Unit 2 Newton, MA 02465
West Newton NeighborhoodEstimated payment $8,636/month
Highlights
- Golf Course Community
- Medical Services
- Landscaped Professionally
- Franklin Elementary School Rated A
- Open Floorplan
- 3-minute walk to River Street Playground
About This Home
An exclusive 9-unit townhome community located in one of Newton’s most vibrant & desirable neighborhoods . These brand-new townhomes perfectly blend contemporary design with exceptional functionality, offering a lifestyle that is both stylish & practical. Designed with today’s discerning buyers in mind, each home provides the ideal balance of comfort, convenience, & modern living. High-end finishes include a modern kitchen with panelized Fisher & Paykel appliances, sleek hardwood floors. Unit 2 is an end unit, featuring 3 bedrooms & 2 full bath 1 half bath , a spacious entry hall that can be used as a home office — perfect for flexible living. Ideally located at the corner of River Street & Elm Street in West Newton, just 1⁄2 mile from the West Newton Commuter Rail. Enjoy the ease of 2 car parking & the serenity of your own private balcony. Don’t miss your chance to make one of these stunning townhomes your own.
Townhouse Details
Home Type
- Townhome
Year Built
- Built in 2025
Lot Details
- Landscaped Professionally
Parking
- 1 Car Attached Garage
- Carport
- Tuck Under Parking
- Off-Street Parking
Home Design
- Entry on the 1st floor
- Frame Construction
- Spray Foam Insulation
- Shingle Roof
- Stone
Interior Spaces
- 1,898 Sq Ft Home
- 3-Story Property
- Open Floorplan
- Insulated Windows
- Insulated Doors
- Entryway
Kitchen
- Oven
- Range
- Microwave
- Dishwasher
- Kitchen Island
- Solid Surface Countertops
Flooring
- Wood
- Ceramic Tile
Bedrooms and Bathrooms
- 3 Bedrooms
- Primary bedroom located on third floor
- Walk-In Closet
- Dual Vanity Sinks in Primary Bathroom
- Bathtub Includes Tile Surround
- Separate Shower
Laundry
- Laundry on upper level
- Washer and Electric Dryer Hookup
Eco-Friendly Details
- ENERGY STAR Qualified Equipment for Heating
- Energy-Efficient Thermostat
Outdoor Features
- Balcony
- Deck
Location
- Property is near public transit
- Property is near schools
Schools
- Burr Elementary School
- Day Middle School
- North High School
Utilities
- Cooling System Powered By Renewable Energy
- Central Heating and Cooling System
- 200+ Amp Service
Listing and Financial Details
- Home warranty included in the sale of the property
Community Details
Overview
- Association fees include water, sewer, insurance, ground maintenance, snow removal, trash
- 9 Units
- Elm Street Condominium Community
Amenities
- Medical Services
- Shops
Recreation
- Golf Course Community
- Tennis Courts
- Community Pool
- Park
- Jogging Path
Pet Policy
- Call for details about the types of pets allowed
Map
Home Values in the Area
Average Home Value in this Area
Property History
| Date | Event | Price | List to Sale | Price per Sq Ft |
|---|---|---|---|---|
| 11/05/2025 11/05/25 | For Sale | $1,375,000 | -- | $724 / Sq Ft |
Source: MLS Property Information Network (MLS PIN)
MLS Number: 73451736
- 106 River St Unit 18
- 106 River St Unit 14
- 2 Elm St Unit 6
- 2 Elm St Unit 8
- 14 Cottage Place Unit 14
- 371 Cherry St
- 287 Cherry St Unit 2
- 44 Westland Ave
- 66 Webster St
- 41 Kilburn Rd
- 429 Cherry St Unit 11
- 56 Dearborn St
- 90 Auburndale Ave
- 33 Lill Ave
- 10 Crescent St Unit 1
- 10 Crescent St Unit 2
- 265-267 River St Unit 267
- 265-267 River St Unit 265
- 17 Crescent St
- 1488 Washington St Unit 1488
- 346 Cherry St Unit 1
- 346 Cherry St
- 42 Alden Place
- 46 Auburndale Ave Unit 46
- 15 Webster Place Unit 1
- 110 Webster St Unit 112
- 90 Auburndale Ave
- 1383 Washington St
- 269 Waltham St
- 57 Adams Ave
- 25 Rowe St
- 25 Rowe St
- 25 Westfield Rd Unit 1
- 25 Westfield Rd Unit STU W. Newton
- 25 Westfield Rd
- 274 Derby St
- 83 Lexington St Unit 1
- 103 Lexington St Unit 103
- 52 Rowe St
- 58 Lexington St Unit 58
