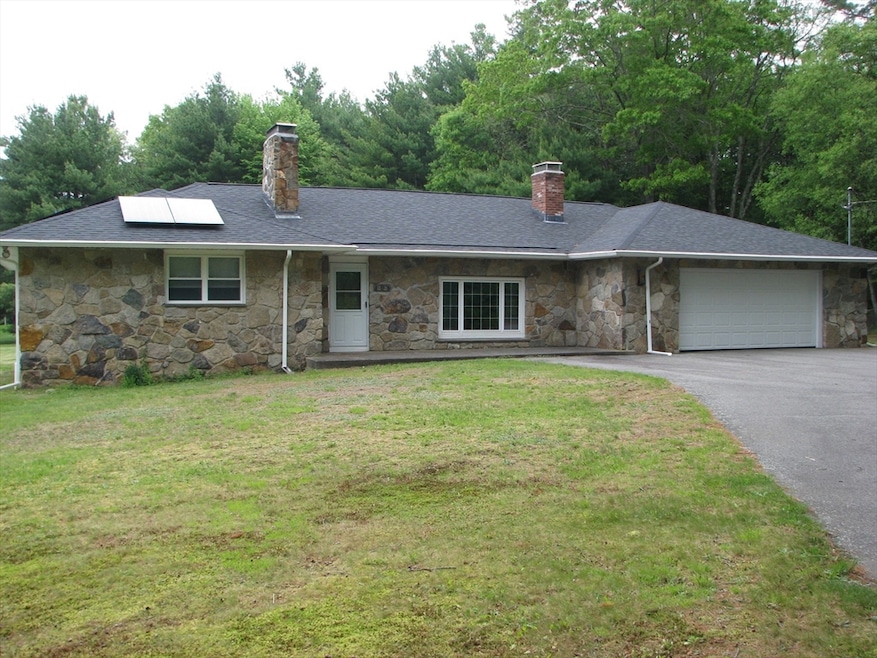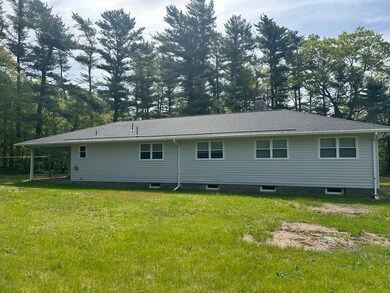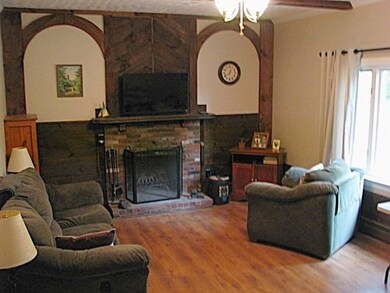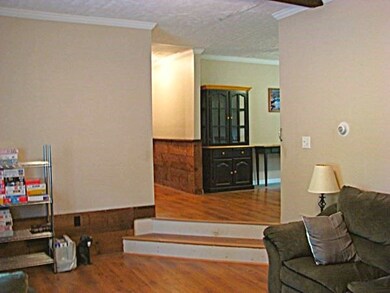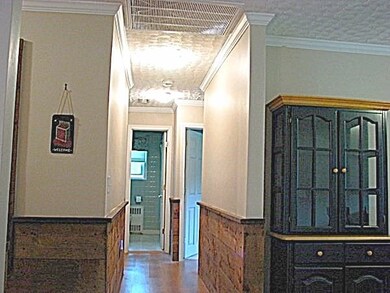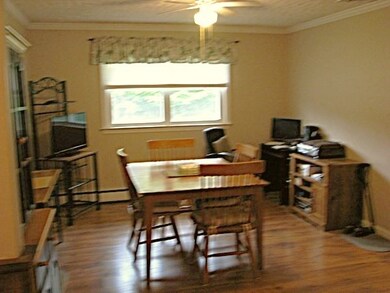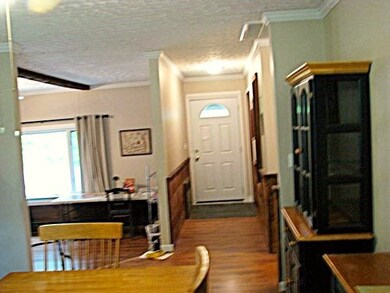
106 S Pickens St Lakeville, MA 02347
Estimated payment $3,732/month
Highlights
- Living Room with Fireplace
- Corner Lot
- Upgraded Countertops
- Ranch Style House
- No HOA
- 2 Car Attached Garage
About This Home
This home boasts a beautifully enhanced custom stone facade that blends classic charm and modern craftsmanship. Recent improvements make this home both eye-catching and practical. Featuring desirable single level living with pretty Maple Cabinet Kitchen and upgraded countertops. Sunken Fireplaced Living Room, 3 BR, 2 Bath and convenient 1st Floor Laundry. Full Basement, Central A/C, Paved Circular Drive, 2 Fireplaces, 2 Car Garage and a pretty setting on corner lot. Energy Efficiency with recently replaced roof and installation of Solar Panels with Battery System. Newer windows / front door / ac condensor / gutters / shingles / attic stairs and freshly painted exterior. Add your own cosmetic upgrades to the interior and enjoy this beautiful property. Paved circular driveway and 12' shed.
Home Details
Home Type
- Single Family
Est. Annual Taxes
- $5,248
Year Built
- Built in 1970
Lot Details
- 1 Acre Lot
- Corner Lot
- Level Lot
- Cleared Lot
Parking
- 2 Car Attached Garage
- Garage Door Opener
- Driveway
- Open Parking
- Off-Street Parking
Home Design
- Ranch Style House
- Frame Construction
- Shingle Roof
- Concrete Perimeter Foundation
Interior Spaces
- 1,449 Sq Ft Home
- Living Room with Fireplace
- 2 Fireplaces
Kitchen
- Range
- Upgraded Countertops
Flooring
- Carpet
- Laminate
Bedrooms and Bathrooms
- 3 Bedrooms
- 2 Full Bathrooms
Laundry
- Laundry on main level
- Washer and Electric Dryer Hookup
Basement
- Basement Fills Entire Space Under The House
- Sump Pump
- Block Basement Construction
Eco-Friendly Details
- Heating system powered by active solar
Utilities
- Central Air
- 1 Cooling Zone
- Heating System Uses Oil
- Baseboard Heating
- Private Water Source
- Water Heater
- Private Sewer
Community Details
- No Home Owners Association
- Corner Of Ruby Drive And S Pickens St Subdivision
Listing and Financial Details
- Legal Lot and Block 5 / 3
- Assessor Parcel Number M:00016 B:0003 L:005,1058100
Map
Home Values in the Area
Average Home Value in this Area
Tax History
| Year | Tax Paid | Tax Assessment Tax Assessment Total Assessment is a certain percentage of the fair market value that is determined by local assessors to be the total taxable value of land and additions on the property. | Land | Improvement |
|---|---|---|---|---|
| 2025 | $5,248 | $507,100 | $165,500 | $341,600 |
| 2024 | $5,103 | $483,700 | $162,500 | $321,200 |
| 2023 | $4,890 | $438,600 | $154,600 | $284,000 |
| 2022 | $4,751 | $393,600 | $139,000 | $254,600 |
| 2021 | $4,554 | $356,600 | $124,100 | $232,500 |
| 2020 | $4,438 | $339,800 | $120,700 | $219,100 |
| 2019 | $4,252 | $319,700 | $115,900 | $203,800 |
| 2018 | $4,153 | $305,600 | $108,500 | $197,100 |
| 2017 | $4,098 | $295,700 | $125,700 | $170,000 |
| 2016 | $4,021 | $284,600 | $119,700 | $164,900 |
| 2015 | $3,838 | $269,300 | $119,700 | $149,600 |
Property History
| Date | Event | Price | Change | Sq Ft Price |
|---|---|---|---|---|
| 06/29/2025 06/29/25 | Pending | -- | -- | -- |
| 06/06/2025 06/06/25 | Price Changed | $595,000 | -6.9% | $411 / Sq Ft |
| 05/22/2025 05/22/25 | For Sale | $639,000 | -- | $441 / Sq Ft |
Purchase History
| Date | Type | Sale Price | Title Company |
|---|---|---|---|
| Deed | $325,000 | -- |
Mortgage History
| Date | Status | Loan Amount | Loan Type |
|---|---|---|---|
| Open | $30,000 | No Value Available | |
| Open | $100,000 | No Value Available | |
| Closed | $30,000 | No Value Available | |
| Closed | $16,000 | No Value Available | |
| Closed | $20,000 | No Value Available | |
| Closed | $90,000 | Purchase Money Mortgage |
Similar Homes in Lakeville, MA
Source: MLS Property Information Network (MLS PIN)
MLS Number: 73379609
APN: LAKE-000016-000003-000005
