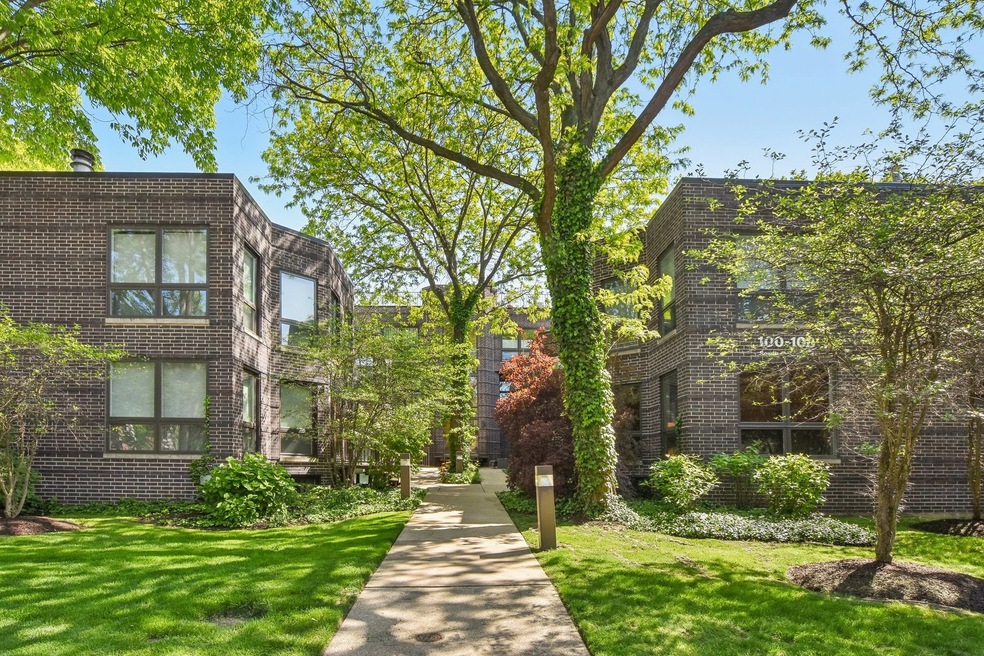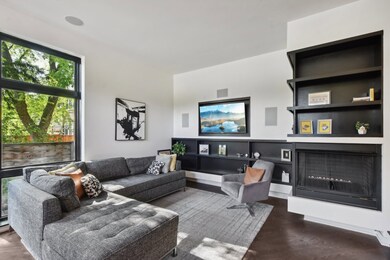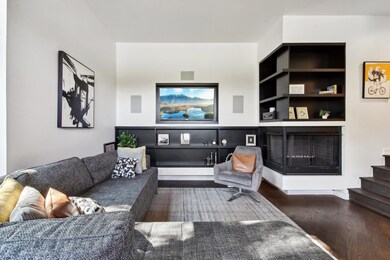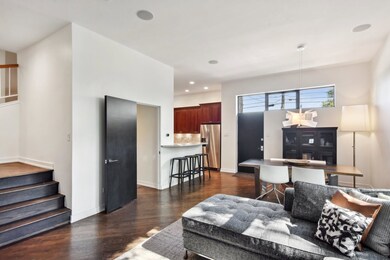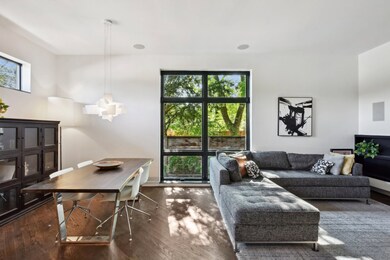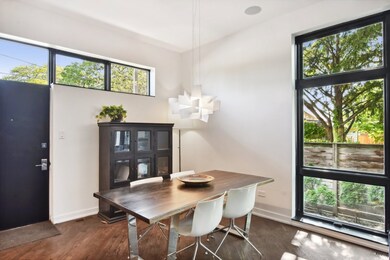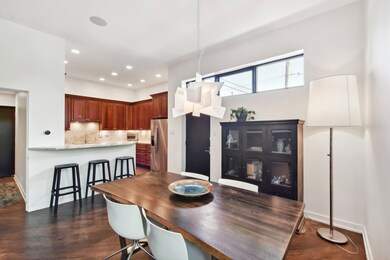
106 South Blvd Unit W Evanston, IL 60202
Southeast Evanston NeighborhoodHighlights
- Heated Floors
- Stainless Steel Appliances
- 1 Car Attached Garage
- Lincoln Elementary School Rated A
- Balcony
- 3-minute walk to South Boulevard Beach
About This Home
As of November 2024Easy to show! Priced to sell below appraised value. Just steps from Lake Michigan and the beach, this all brick townhouse lives like a single family home. Tucked away in the back of the courtyard, this home has had extensive renovations and has been professionally designed with high end finishes and fixtures. You will love the open-floor plan, high ceilings plus oversized windows that create a light & airy feel. There are gorgeous wood floors and a gas fireplace in the living room with a built in theater sound system, perfect for movie nights. The renovated kitchen has wood cabinets, stainless steel appliances, granite counters and plenty of counter and storage space. The king size primary suite w/ sitting area, has a generous walk-in closet with custom built-in cabinetry, and a balcony overlooking expansive south views. The primary bathroom has floor to ceiling marble tile, custom built-ins, double sinks and radiant heated floor. There is also a balcony to take in the expansive south views. The additional bedroom is spacious with a loft feel. On the lower level, you will find a spacious family room along with laundry and an abundance of storage. In addition, you have a new private patio perfect for grilling and relaxation. Extra feature is an attached garage space to help combat Chicago winter. Ideal location, just a short distance to the Metra, CTA, grocery stores, parks, schools, and Northwestern's intercampus shuttle. Investor friendly. Welcome home.
Last Agent to Sell the Property
David Korkoian
Redfin Corporation

Townhouse Details
Home Type
- Townhome
Est. Annual Taxes
- $11,072
Year Built
- Built in 1987 | Remodeled in 2014
HOA Fees
- $375 Monthly HOA Fees
Parking
- 1 Car Attached Garage
- Carport
- Tandem Garage
- Garage Door Opener
- Off Alley Driveway
- Parking Included in Price
- Assigned Parking
Home Design
- Brick Exterior Construction
Interior Spaces
- 1,991 Sq Ft Home
- 3-Story Property
- Built-In Features
- Ventless Fireplace
- Gas Log Fireplace
- Family Room
- Living Room with Fireplace
- Combination Dining and Living Room
- Storage
Kitchen
- Range with Range Hood
- Microwave
- High End Refrigerator
- Dishwasher
- Stainless Steel Appliances
- Disposal
Flooring
- Wood
- Heated Floors
Bedrooms and Bathrooms
- 2 Bedrooms
- 2 Potential Bedrooms
Laundry
- Laundry Room
- Dryer
- Washer
Finished Basement
- Basement Fills Entire Space Under The House
- Sump Pump
Outdoor Features
- Balcony
- Patio
Schools
- Lincoln Elementary School
- Nichols Middle School
- Evanston Twp High School
Utilities
- Forced Air Heating and Cooling System
- Humidifier
- Heating System Uses Natural Gas
- 200+ Amp Service
- Cable TV Available
Listing and Financial Details
- Homeowner Tax Exemptions
Community Details
Overview
- Association fees include water, insurance, exterior maintenance, lawn care, scavenger, snow removal
- 13 Units
- Rosen Management Association, Phone Number (773) 313-0025
- Property managed by Rosen Management
Pet Policy
- Dogs and Cats Allowed
Security
- Resident Manager or Management On Site
Ownership History
Purchase Details
Home Financials for this Owner
Home Financials are based on the most recent Mortgage that was taken out on this home.Purchase Details
Home Financials for this Owner
Home Financials are based on the most recent Mortgage that was taken out on this home.Purchase Details
Home Financials for this Owner
Home Financials are based on the most recent Mortgage that was taken out on this home.Purchase Details
Home Financials for this Owner
Home Financials are based on the most recent Mortgage that was taken out on this home.Purchase Details
Home Financials for this Owner
Home Financials are based on the most recent Mortgage that was taken out on this home.Purchase Details
Home Financials for this Owner
Home Financials are based on the most recent Mortgage that was taken out on this home.Map
Similar Homes in Evanston, IL
Home Values in the Area
Average Home Value in this Area
Purchase History
| Date | Type | Sale Price | Title Company |
|---|---|---|---|
| Warranty Deed | $535,000 | Near North Title | |
| Warranty Deed | $535,000 | Near North Title | |
| Warranty Deed | $295,000 | Cti | |
| Warranty Deed | $264,000 | Lawyers Title Insurance Corp | |
| Interfamily Deed Transfer | -- | Ticor Title | |
| Warranty Deed | $186,000 | -- | |
| Warranty Deed | $122,333 | Rei Title Guaranty |
Mortgage History
| Date | Status | Loan Amount | Loan Type |
|---|---|---|---|
| Open | $378,750 | New Conventional | |
| Closed | $378,750 | New Conventional | |
| Previous Owner | $174,000 | Credit Line Revolving | |
| Previous Owner | $109,150 | VA | |
| Previous Owner | $111,000 | Unknown | |
| Previous Owner | $100,000 | No Value Available | |
| Previous Owner | $40,500 | Credit Line Revolving | |
| Previous Owner | $170,000 | Unknown | |
| Previous Owner | $165,000 | No Value Available | |
| Previous Owner | $167,400 | No Value Available | |
| Previous Owner | $165,150 | No Value Available |
Property History
| Date | Event | Price | Change | Sq Ft Price |
|---|---|---|---|---|
| 11/05/2024 11/05/24 | Sold | $535,000 | -3.6% | $269 / Sq Ft |
| 10/25/2024 10/25/24 | For Sale | $555,000 | 0.0% | $279 / Sq Ft |
| 10/13/2024 10/13/24 | Pending | -- | -- | -- |
| 10/11/2024 10/11/24 | Pending | -- | -- | -- |
| 10/02/2024 10/02/24 | For Sale | $555,000 | +88.1% | $279 / Sq Ft |
| 12/05/2013 12/05/13 | Sold | $295,000 | -1.7% | -- |
| 11/14/2013 11/14/13 | Pending | -- | -- | -- |
| 10/18/2013 10/18/13 | Price Changed | $300,000 | -6.3% | -- |
| 09/20/2013 09/20/13 | For Sale | $320,000 | -- | -- |
Tax History
| Year | Tax Paid | Tax Assessment Tax Assessment Total Assessment is a certain percentage of the fair market value that is determined by local assessors to be the total taxable value of land and additions on the property. | Land | Improvement |
|---|---|---|---|---|
| 2024 | $11,135 | $46,866 | $5,557 | $41,309 |
| 2023 | $11,135 | $49,053 | $5,557 | $43,496 |
| 2022 | $11,135 | $51,358 | $5,557 | $45,801 |
| 2021 | $7,464 | $31,458 | $2,963 | $28,495 |
| 2020 | $7,574 | $31,458 | $2,963 | $28,495 |
| 2019 | $7,189 | $34,114 | $2,963 | $31,151 |
| 2018 | $7,574 | $31,081 | $2,500 | $28,581 |
| 2017 | $7,505 | $31,504 | $2,500 | $29,004 |
| 2016 | $7,341 | $31,504 | $2,500 | $29,004 |
| 2015 | $7,803 | $31,725 | $2,083 | $29,642 |
| 2014 | $8,426 | $31,725 | $2,083 | $29,642 |
| 2013 | $9,179 | $38,006 | $2,083 | $35,923 |
Source: Midwest Real Estate Data (MRED)
MLS Number: 12178748
APN: 11-19-423-008-1011
- 602 Sheridan Rd Unit 3E
- 580 Sheridan Square Unit 2
- 620 Sheridan Square Unit 3
- 714 Sheridan Rd
- 725 Michigan Ave
- 620 Judson Ave Unit 2
- 706 Forest Ave
- 743 Michigan Ave
- 540 Hinman Ave Unit 8
- 521 Chicago Ave Unit D
- 806 Forest Ave Unit 3
- 311 Kedzie St Unit 2
- 311 Kedzie St Unit 3
- 7768 N Sheridan Rd Unit D
- 7724 N Paulina St Unit 2N
- 623 Oakton St
- 1507 W Jonquil Terrace Unit 1
- 807 Hinman Ave Unit 3
- 626 Oakton St Unit 3
- 601 Linden Place Unit 305
