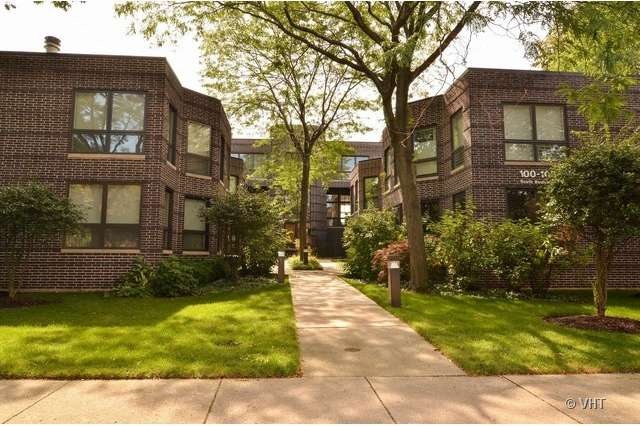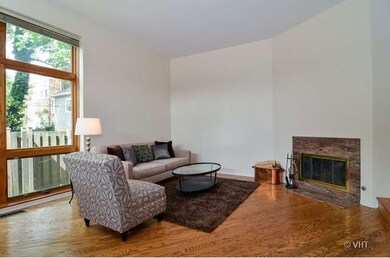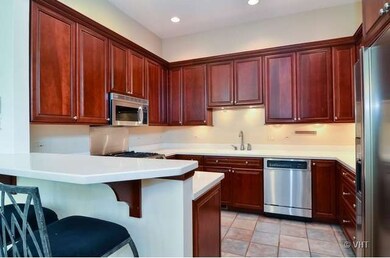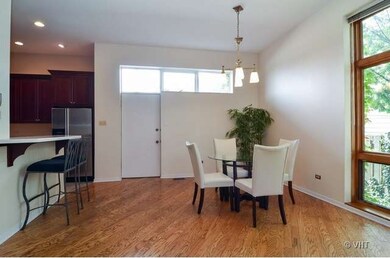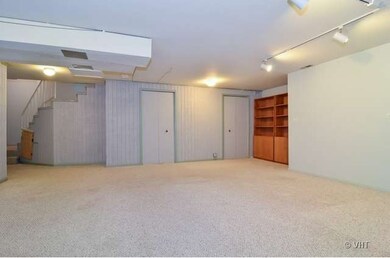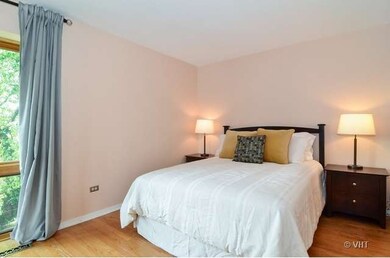
106 South Blvd Unit W Evanston, IL 60202
Southeast Evanston NeighborhoodHighlights
- Wood Flooring
- Terrace
- Stainless Steel Appliances
- Lincoln Elementary School Rated A
- Double Oven
- 3-minute walk to South Boulevard Beach
About This Home
As of November 2024Well maintained 3 level condo w/ the beach nearly right out the front door. Main floor has soaring ceilings and a patio for summertime entertaining. HW floors abound and, for those that love to cook, the kitchen has tons of counter and cabinet space. The MBR features a large sitting room, in-suite bath, and quiet balcony. 1 garage and 1 covered car port spot.
Last Agent to Sell the Property
Kevin Mack
@properties Christie's International Real Estate License #475149539

Last Buyer's Agent
Non Member
NON MEMBER
Property Details
Home Type
- Condominium
Est. Annual Taxes
- $11,135
Year Built
- 1987
HOA Fees
- $352 per month
Parking
- Attached Garage
- Parking Available
- Parking Included in Price
Home Design
- Brick Exterior Construction
Interior Spaces
- Primary Bathroom is a Full Bathroom
- Wood Burning Fireplace
- Fireplace With Gas Starter
- Storage Room
- Wood Flooring
- Finished Basement
- Basement Fills Entire Space Under The House
Kitchen
- Breakfast Bar
- Double Oven
- Microwave
- Dishwasher
- Stainless Steel Appliances
- Disposal
Laundry
- Dryer
- Washer
Outdoor Features
- Balcony
- Terrace
Utilities
- Forced Air Heating and Cooling System
- Heating System Uses Gas
- Lake Michigan Water
Community Details
- Pets Allowed
Listing and Financial Details
- Homeowner Tax Exemptions
Ownership History
Purchase Details
Home Financials for this Owner
Home Financials are based on the most recent Mortgage that was taken out on this home.Purchase Details
Home Financials for this Owner
Home Financials are based on the most recent Mortgage that was taken out on this home.Purchase Details
Home Financials for this Owner
Home Financials are based on the most recent Mortgage that was taken out on this home.Purchase Details
Home Financials for this Owner
Home Financials are based on the most recent Mortgage that was taken out on this home.Purchase Details
Home Financials for this Owner
Home Financials are based on the most recent Mortgage that was taken out on this home.Purchase Details
Home Financials for this Owner
Home Financials are based on the most recent Mortgage that was taken out on this home.Map
Similar Homes in the area
Home Values in the Area
Average Home Value in this Area
Purchase History
| Date | Type | Sale Price | Title Company |
|---|---|---|---|
| Warranty Deed | $535,000 | Near North Title | |
| Warranty Deed | $535,000 | Near North Title | |
| Warranty Deed | $295,000 | Cti | |
| Warranty Deed | $264,000 | Lawyers Title Insurance Corp | |
| Interfamily Deed Transfer | -- | Ticor Title | |
| Warranty Deed | $186,000 | -- | |
| Warranty Deed | $122,333 | Rei Title Guaranty |
Mortgage History
| Date | Status | Loan Amount | Loan Type |
|---|---|---|---|
| Open | $378,750 | New Conventional | |
| Closed | $378,750 | New Conventional | |
| Previous Owner | $174,000 | Credit Line Revolving | |
| Previous Owner | $109,150 | VA | |
| Previous Owner | $111,000 | Unknown | |
| Previous Owner | $100,000 | No Value Available | |
| Previous Owner | $40,500 | Credit Line Revolving | |
| Previous Owner | $170,000 | Unknown | |
| Previous Owner | $165,000 | No Value Available | |
| Previous Owner | $167,400 | No Value Available | |
| Previous Owner | $165,150 | No Value Available |
Property History
| Date | Event | Price | Change | Sq Ft Price |
|---|---|---|---|---|
| 11/05/2024 11/05/24 | Sold | $535,000 | -3.6% | $269 / Sq Ft |
| 10/25/2024 10/25/24 | For Sale | $555,000 | 0.0% | $279 / Sq Ft |
| 10/13/2024 10/13/24 | Pending | -- | -- | -- |
| 10/11/2024 10/11/24 | Pending | -- | -- | -- |
| 10/02/2024 10/02/24 | For Sale | $555,000 | +88.1% | $279 / Sq Ft |
| 12/05/2013 12/05/13 | Sold | $295,000 | -1.7% | -- |
| 11/14/2013 11/14/13 | Pending | -- | -- | -- |
| 10/18/2013 10/18/13 | Price Changed | $300,000 | -6.3% | -- |
| 09/20/2013 09/20/13 | For Sale | $320,000 | -- | -- |
Tax History
| Year | Tax Paid | Tax Assessment Tax Assessment Total Assessment is a certain percentage of the fair market value that is determined by local assessors to be the total taxable value of land and additions on the property. | Land | Improvement |
|---|---|---|---|---|
| 2024 | $11,135 | $46,866 | $5,557 | $41,309 |
| 2023 | $11,135 | $49,053 | $5,557 | $43,496 |
| 2022 | $11,135 | $51,358 | $5,557 | $45,801 |
| 2021 | $7,464 | $31,458 | $2,963 | $28,495 |
| 2020 | $7,574 | $31,458 | $2,963 | $28,495 |
| 2019 | $7,189 | $34,114 | $2,963 | $31,151 |
| 2018 | $7,574 | $31,081 | $2,500 | $28,581 |
| 2017 | $7,505 | $31,504 | $2,500 | $29,004 |
| 2016 | $7,341 | $31,504 | $2,500 | $29,004 |
| 2015 | $7,803 | $31,725 | $2,083 | $29,642 |
| 2014 | $8,426 | $31,725 | $2,083 | $29,642 |
| 2013 | $9,179 | $38,006 | $2,083 | $35,923 |
Source: Midwest Real Estate Data (MRED)
MLS Number: MRD08450342
APN: 11-19-423-008-1011
- 602 Sheridan Rd Unit 3E
- 580 Sheridan Square Unit 2
- 620 Sheridan Square Unit 3
- 714 Sheridan Rd
- 620 Judson Ave Unit 2
- 626 Judson Ave Unit 3
- 706 Forest Ave
- 725 Michigan Ave
- 540 Hinman Ave Unit 8
- 521 Chicago Ave Unit D
- 743 Michigan Ave
- 7724 N Paulina St Unit 2N
- 7768 N Sheridan Rd Unit D
- 806 Forest Ave Unit 3
- 311 Kedzie St Unit 2
- 311 Kedzie St Unit 3
- 830 Michigan Ave Unit E3
- 623 Oakton St
- 807 Judson Ave Unit 1E
- 7637 N Bosworth Ave Unit 1N
