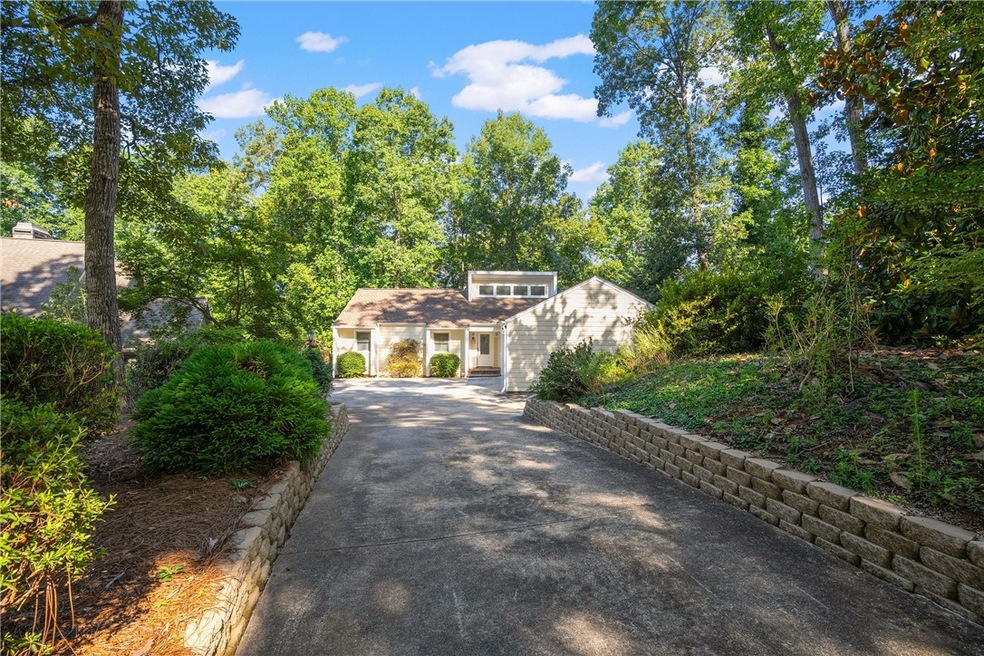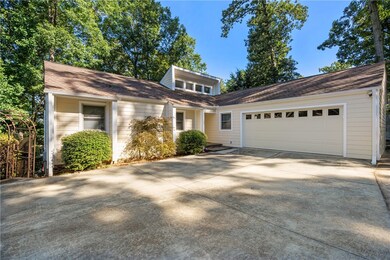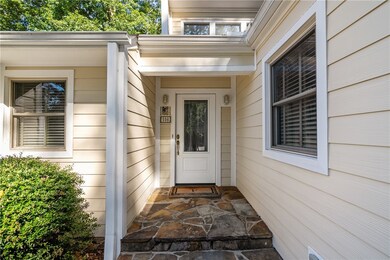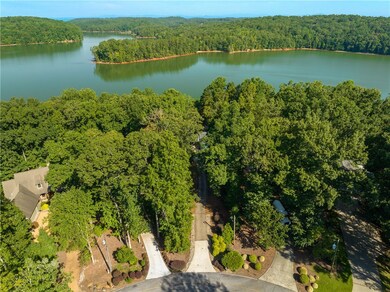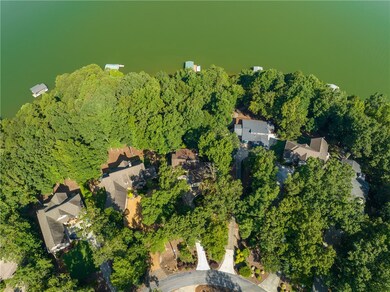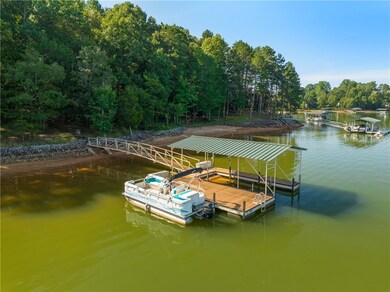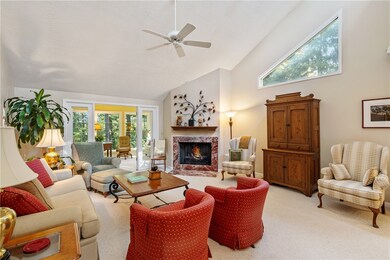
106 Tulip Ln Westminster, SC 29693
Estimated Value: $871,272 - $992,000
Highlights
- Docks
- Community Boat Facilities
- Waterfront
- Golf Course Community
- Gated Community
- Mature Trees
About This Home
As of November 2023Welcome to Chickasaw Point, a gated golf course community on the shores of Lake Hartwell. This amenity-rich community offers many opportunities for residents to get involved as much or as little as they choose. This home is located within walking distance of the swimming pool, pickleball courts, picnic/ beach area, boat launch, marina, and clubhouse. Upon entering this well kept home, you will find a comfortable living area with a vaulted ceiling, a fireplace with gas logs (may be converted to woodburning), and lots of natural light. Adjoining the living area is a wonderful light-filled sunroom - the perfect place for your morning coffee. This home has a main level primary suite including a walk-in closet and an entrance to a four-season room (telescoping windows make it possible to use this space year-round). Some of the upgrades done by the current owner are: roof & kitchen skylight replaced in 2022, Hardie plank siding installed in 2020, replaced HVAC 3-4 yrs ago with 14 seer unit, added a wonderful all season room off the primary bedroom, and replaced all the windows. Additional updates were done in the kitchen & bathrooms over the years. High speed internet is available through Upcountry Fiber or Uverse. The fenced back yard is beautifully landscaped with dogwood trees and azaleas. The lower level of the home has an large deck which would be fantastic for entertaining friends & family. This home has a tremendous amount of storage including built-in bookshelves in the basement level, built-in cabinets in the office/ study as well as the garage! Low maintenance landscaping makes it possible for you to enjoy the lake and play golf until your heart's content without being a slave to your yard. Visit the community website for more information: https://www.chickasawpoint.com/
Last Agent to Sell the Property
Parker Quigley Properties Llc License #23679 Listed on: 08/10/2023
Home Details
Home Type
- Single Family
Est. Annual Taxes
- $1,100
Year Built
- Built in 1983
Lot Details
- Waterfront
- Fenced Yard
- Sloped Lot
- Mature Trees
- Wooded Lot
HOA Fees
- $196 Monthly HOA Fees
Parking
- 2 Car Attached Garage
- Garage Door Opener
- Driveway
Home Design
- Contemporary Architecture
- Cement Siding
Interior Spaces
- 2,420 Sq Ft Home
- 1-Story Property
- Smooth Ceilings
- Cathedral Ceiling
- Ceiling Fan
- Skylights
- Gas Log Fireplace
- Vinyl Clad Windows
- Insulated Windows
- Tilt-In Windows
- Blinds
- Dining Room
- Home Office
- Recreation Room
- Sun or Florida Room
- Water Views
Kitchen
- Convection Oven
- Freezer
- Dishwasher
- Solid Surface Countertops
- Disposal
Flooring
- Carpet
- Ceramic Tile
Bedrooms and Bathrooms
- 3 Bedrooms
- Primary bedroom located on second floor
- Walk-In Closet
- Bathroom on Main Level
- 3 Full Bathrooms
- Hydromassage or Jetted Bathtub
- Shower Only
- Walk-in Shower
Laundry
- Dryer
- Washer
Attic
- Attic Fan
- Pull Down Stairs to Attic
Finished Basement
- Heated Basement
- Crawl Space
- Natural lighting in basement
Outdoor Features
- Water Access
- Docks
- Deck
- Screened Patio
- Porch
Schools
- Fair-Oak Elementary School
- West Oak Middle School
- West Oak High School
Utilities
- Cooling Available
- Heat Pump System
- Underground Utilities
- Propane
- Private Water Source
- Private Sewer
Additional Features
- Low Threshold Shower
- Outside City Limits
Listing and Financial Details
- Tax Lot 4
- Assessor Parcel Number 323-03-02-04
Community Details
Overview
- Association fees include pool(s), sewer, security, water
- Chickasaw Point Subdivision
Amenities
- Common Area
- Clubhouse
Recreation
- Community Boat Facilities
- Golf Course Community
- Tennis Courts
- Community Playground
- Community Pool
Security
- Gated Community
Ownership History
Purchase Details
Home Financials for this Owner
Home Financials are based on the most recent Mortgage that was taken out on this home.Purchase Details
Similar Homes in Westminster, SC
Home Values in the Area
Average Home Value in this Area
Purchase History
| Date | Buyer | Sale Price | Title Company |
|---|---|---|---|
| Brooks Raynold F | $765,000 | None Listed On Document | |
| Friesen James S | -- | None Available |
Property History
| Date | Event | Price | Change | Sq Ft Price |
|---|---|---|---|---|
| 11/17/2023 11/17/23 | Sold | $765,000 | -2.5% | $316 / Sq Ft |
| 08/22/2023 08/22/23 | Pending | -- | -- | -- |
| 08/10/2023 08/10/23 | For Sale | $785,000 | -- | $324 / Sq Ft |
Tax History Compared to Growth
Tax History
| Year | Tax Paid | Tax Assessment Tax Assessment Total Assessment is a certain percentage of the fair market value that is determined by local assessors to be the total taxable value of land and additions on the property. | Land | Improvement |
|---|---|---|---|---|
| 2024 | $3,189 | $30,396 | $6,970 | $23,426 |
| 2023 | $1,100 | $12,347 | $6,442 | $5,905 |
| 2022 | $1,100 | $12,347 | $6,442 | $5,905 |
| 2021 | $1,239 | $13,127 | $7,515 | $5,612 |
| 2020 | $1,239 | $13,127 | $7,515 | $5,612 |
| 2019 | $1,239 | $0 | $0 | $0 |
| 2018 | $2,914 | $0 | $0 | $0 |
| 2017 | $1,033 | $0 | $0 | $0 |
| 2016 | $1,033 | $0 | $0 | $0 |
| 2015 | -- | $0 | $0 | $0 |
| 2014 | -- | $11,846 | $6,689 | $5,157 |
| 2013 | -- | $0 | $0 | $0 |
Agents Affiliated with this Home
-
Parker Quigley

Seller's Agent in 2023
Parker Quigley
Parker Quigley Properties Llc
(866) 244-8439
163 Total Sales
-
Terri Bunch

Buyer's Agent in 2023
Terri Bunch
Allen Tate/Pine to Palm Realty
(864) 760-0096
96 Total Sales
Map
Source: Western Upstate Multiple Listing Service
MLS Number: 20265520
APN: 323-03-02-004
- 138 Tulip Ln
- 345 Oconee Ave
- 103 Apricot Ln
- 0 Pineneedle Dr Unit 1535255
- 813 Chickasaw Point
- 150 Indian Hills Dr
- 100 Plum Ct
- 101 N Foxglove Rd
- 116 Oconee Ave
- 0 Oconee Ave Unit 10358632
- 0 Oconee Ave Unit 20276859
- 00 Oconee Ave
- 954 Chickasaw Dr
- 902 Chickasaw Dr
- 00 S Foxglove Rd
- 400 S Foxglove Rd
- 00 N Foxglove Rd Unit Lot 88
- 00 N Foxglove Rd
- Lot 97 N Foxglove Rd
- LOT 80 N Foxglove Rd
- 106 Tulip Ln
- 108 Tulip Ln Unit Chickasaw Point
- 108 Tulip Ln
- 104 Tulip Ln
- 110 Tulip Ln
- 102 Tulip Ln
- 105 Tulip Ln
- 100 Tulip Ln
- 1300 Chickasaw Dr
- 114 Tulip Ln
- 116 Tulip Ln
- 1302 Chickasaw Dr
- #2 Tulip Ln
- LOT 21 Tulip Ln Unit CHICKASAW PT
- 00 Tulip Ln
- LOT 20 Tulip Ln Unit CHICKASAW PT
- 12 Tulip Ln
- 17 &18 Tulip Ln
- ' Tulip Ln
- 17 Tulip Ln Unit Lot 17 & 18
