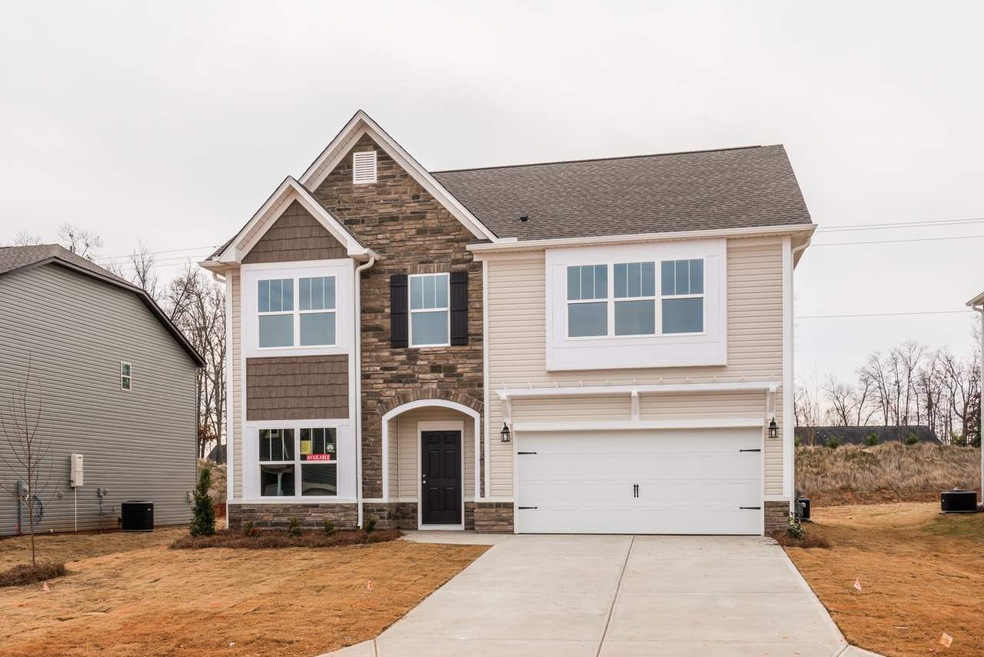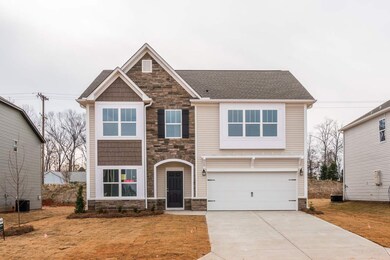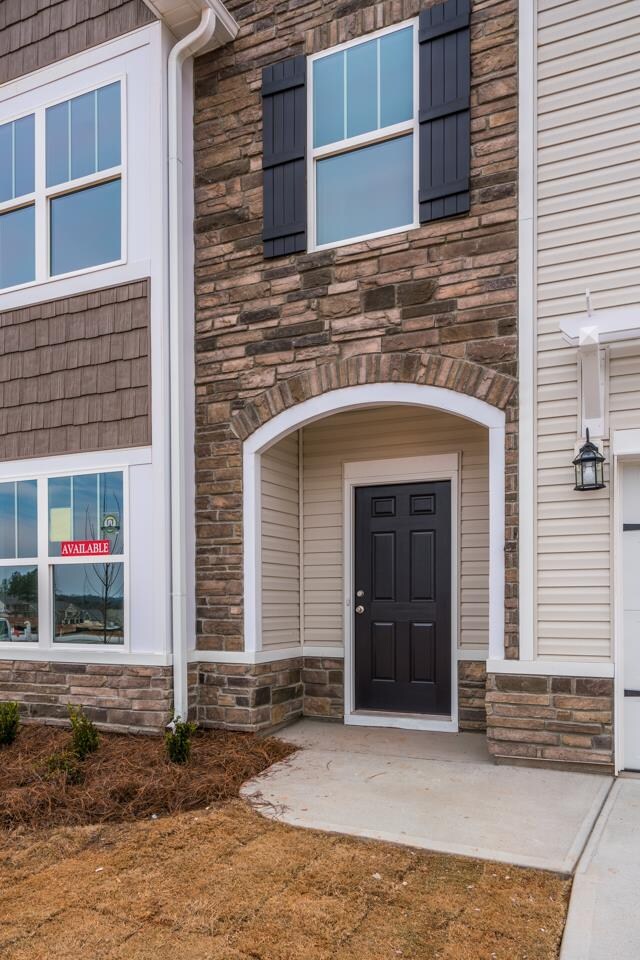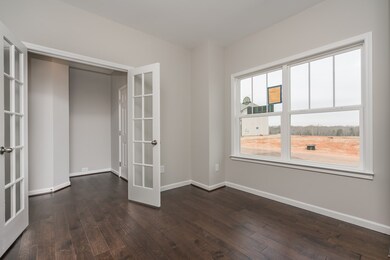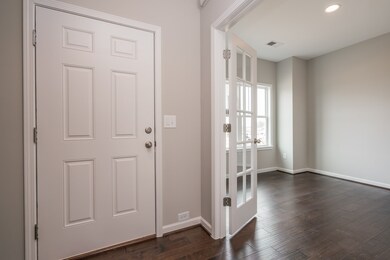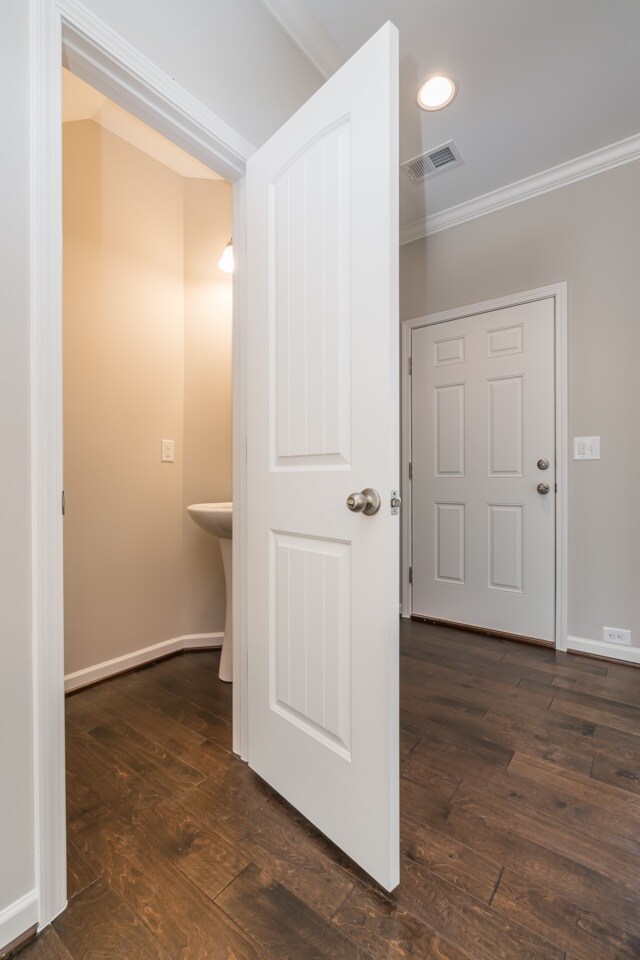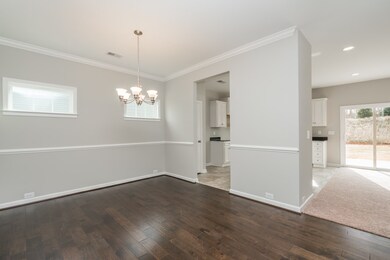
106 Viewmont Dr Duncan, SC 29334
Highlights
- Open Floorplan
- Traditional Architecture
- Solid Surface Countertops
- James Byrnes Freshman Academy Rated A-
- Wood Flooring
- Community Pool
About This Home
As of January 2023Welcome to Wilson Farms, Great Southern Home's newest extraordinary community, minutes from Greer, BMW and Interstate 85. These impeccably detailed new homes feature the style and detail of homes of the past, with the upgrades and advanced technologies that new home buyers have come to expect. See for yourself the wonderful features that set Wilson Farms homes apart from other homes in their same price range. The Porter II floor plan is a 4 bedroom, 2 full and 1 half bath house with an attached 2 car garage. Downstairs you will walk into open floor plan featuring office, dining,family, kitchen and breakfast area. Upstairs you will find incredible master suite with private full bath, additional 3 bedrooms, another full hall bath and laundry room. Plus, this is a GREEN SMART Home! It meets the highest HERS Energy. Imagine turning on your lights, adjust the thermostat, streaming music through you home, all from the touch of your home, from anywhere. This is all possible through the Honeywell Lyric Touch Home Automation System.
Last Agent to Sell the Property
Monica Agema
OTHER Listed on: 10/30/2017

Last Buyer's Agent
OTHER OTHER
OTHER
Home Details
Home Type
- Single Family
Est. Annual Taxes
- $2,041
Year Built
- Built in 2017
Lot Details
- 7,841 Sq Ft Lot
- Level Lot
HOA Fees
- $38 Monthly HOA Fees
Home Design
- Traditional Architecture
- Slab Foundation
- Architectural Shingle Roof
- Vinyl Siding
- Stone Exterior Construction
Interior Spaces
- 2,286 Sq Ft Home
- 2-Story Property
- Open Floorplan
- Tray Ceiling
- Smooth Ceilings
- Ceiling height of 9 feet or more
- Ceiling Fan
- Gas Log Fireplace
- Home Office
- Fire and Smoke Detector
Kitchen
- Free-Standing Range
- Microwave
- Dishwasher
- Solid Surface Countertops
Flooring
- Wood
- Carpet
- Vinyl
Bedrooms and Bathrooms
- 4 Bedrooms
- Primary bedroom located on second floor
- Walk-In Closet
- Primary Bathroom is a Full Bathroom
- Double Vanity
- Bathtub
- Garden Bath
- Separate Shower
Attic
- Storage In Attic
- Pull Down Stairs to Attic
Parking
- 2 Parking Spaces
- Driveway
Outdoor Features
- Patio
Schools
- Abner Creek Elementary School
- Byrnes High School
Utilities
- Forced Air Heating and Cooling System
- Heating System Uses Natural Gas
- Tankless Water Heater
Community Details
Overview
- Association fees include pool
- Built by Great Southern Homes
- Wilson Farms Subdivision
Recreation
- Community Pool
Ownership History
Purchase Details
Home Financials for this Owner
Home Financials are based on the most recent Mortgage that was taken out on this home.Purchase Details
Purchase Details
Purchase Details
Home Financials for this Owner
Home Financials are based on the most recent Mortgage that was taken out on this home.Similar Homes in the area
Home Values in the Area
Average Home Value in this Area
Purchase History
| Date | Type | Sale Price | Title Company |
|---|---|---|---|
| Warranty Deed | $308,000 | -- | |
| Warranty Deed | $308,000 | -- | |
| Warranty Deed | $300,400 | Hankin & Pack Pllc | |
| Warranty Deed | $300,400 | Hankin & Pack Pllc | |
| Quit Claim Deed | -- | None Listed On Document | |
| Quit Claim Deed | -- | None Listed On Document | |
| Warranty Deed | $220,507 | None Available |
Mortgage History
| Date | Status | Loan Amount | Loan Type |
|---|---|---|---|
| Open | $246,400 | New Conventional | |
| Closed | $246,400 | New Conventional | |
| Previous Owner | $17,687 | VA | |
| Previous Owner | $220,507 | VA |
Property History
| Date | Event | Price | Change | Sq Ft Price |
|---|---|---|---|---|
| 01/25/2023 01/25/23 | Sold | $308,000 | -1.0% | $128 / Sq Ft |
| 12/20/2022 12/20/22 | Pending | -- | -- | -- |
| 12/08/2022 12/08/22 | Price Changed | $311,000 | -1.3% | $130 / Sq Ft |
| 11/17/2022 11/17/22 | Price Changed | $315,000 | -0.6% | $131 / Sq Ft |
| 11/03/2022 11/03/22 | Price Changed | $317,000 | -1.6% | $132 / Sq Ft |
| 10/20/2022 10/20/22 | Price Changed | $322,000 | -1.8% | $134 / Sq Ft |
| 10/06/2022 10/06/22 | Price Changed | $328,000 | -1.2% | $137 / Sq Ft |
| 09/22/2022 09/22/22 | Price Changed | $332,000 | -1.5% | $138 / Sq Ft |
| 09/08/2022 09/08/22 | For Sale | $337,000 | +52.8% | $140 / Sq Ft |
| 06/07/2018 06/07/18 | Sold | $220,507 | -3.1% | $96 / Sq Ft |
| 03/26/2018 03/26/18 | Pending | -- | -- | -- |
| 10/30/2017 10/30/17 | For Sale | $227,507 | -- | $100 / Sq Ft |
Tax History Compared to Growth
Tax History
| Year | Tax Paid | Tax Assessment Tax Assessment Total Assessment is a certain percentage of the fair market value that is determined by local assessors to be the total taxable value of land and additions on the property. | Land | Improvement |
|---|---|---|---|---|
| 2024 | $2,041 | $13,164 | $2,996 | $10,168 |
| 2023 | $2,041 | $19,746 | $4,494 | $15,252 |
| 2022 | $1,438 | $8,820 | $1,896 | $6,924 |
| 2021 | $1,438 | $8,820 | $1,896 | $6,924 |
| 2020 | $1,413 | $8,820 | $1,896 | $6,924 |
| 2019 | $1,409 | $1,896 | $1,896 | $0 |
| 2018 | $278 | $1,896 | $1,896 | $0 |
| 2017 | $174 | $480 | $480 | $0 |
Agents Affiliated with this Home
-
Thomas Shoupe
T
Seller's Agent in 2023
Thomas Shoupe
Opendoor Brokerage
-
L
Seller Co-Listing Agent in 2023
Leslie Barden
Opendoor Brokerage
-
E
Buyer's Agent in 2023
Erin Lausch
Keller Williams Mtn Partners
-
M
Seller's Agent in 2018
Monica Agema
OTHER
-
O
Buyer's Agent in 2018
OTHER OTHER
OTHER
Map
Source: Multiple Listing Service of Spartanburg
MLS Number: SPN247506
APN: 5-30-00-109.47
- 638 Grantleigh Dr
- 253 Golden Bear Walk
- 177 Viewmont Dr
- 503 Torrington Dr
- 414 N Musgrove Ln
- 208 Moonstone Ln
- 1011 Rogers Bridge Rd
- 378 Tigers Eye Run
- 395 Tigers Eye Run
- 344 Lansdowne St
- 612 Diamond Ridge Way
- 700 Citrine Way
- 1095 Summerlin Trail
- 1087 Summerlin Trail
- 118 Moonshadow Ct
- 205 Silver Hawk Dr
- 310 W Bushy Hill Dr
- 422 Lemon Grass Ct
- 415 N Pond View Dr
- 1034 Silverbend Trail
