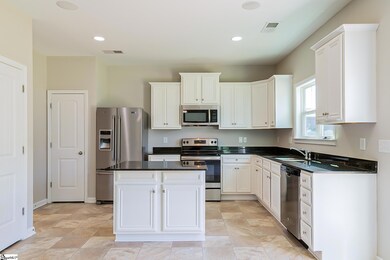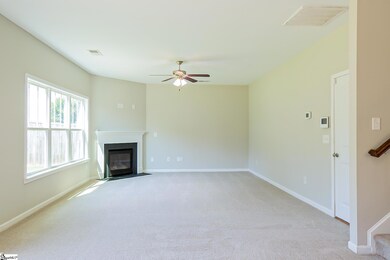
106 Viewmont Dr Duncan, SC 29334
Highlights
- Traditional Architecture
- Wood Flooring
- Granite Countertops
- James Byrnes Freshman Academy Rated A-
- Bonus Room
- Fenced Yard
About This Home
As of January 2023Welcome to this gorgeous neighborhood! You don’t want to miss this home now on the market. Enjoy cooking in this stylish kitchen with ample cabinetry for storage, sleek upgraded counters and a center island, great for food preparation. Entertaining is a breeze with this great floor plan complete with plush carpet and a cozy fireplace. You won’t want to leave the cozy primary suite, the perfect space to relax. Head to the fenced-in backyard for the perfect private area to enjoy the outdoors. Hurry, this won’t last long!
Co-Listed By
Leslie Barden
Opendoor Brokerage
Last Buyer's Agent
Erin Lausch
Keller Williams Mtn Partners License #282720

Home Details
Home Type
- Single Family
Est. Annual Taxes
- $1,438
Lot Details
- 7,841 Sq Ft Lot
- Fenced Yard
HOA Fees
- $38 Monthly HOA Fees
Parking
- 2 Car Attached Garage
Home Design
- Traditional Architecture
- Slab Foundation
- Composition Roof
- Vinyl Siding
Interior Spaces
- 2,410 Sq Ft Home
- 2,400-2,599 Sq Ft Home
- 2-Story Property
- Fireplace With Gas Starter
- Living Room
- Dining Room
- Bonus Room
- Security System Owned
Kitchen
- Electric Oven
- Built-In Microwave
- Dishwasher
- Granite Countertops
Flooring
- Wood
- Carpet
- Vinyl
Bedrooms and Bathrooms
- 4 Bedrooms
- Walk-In Closet
Laundry
- Laundry Room
- Laundry on upper level
Schools
- Abner Creek Elementary School
- Florence Chapel Middle School
- James F. Byrnes High School
Utilities
- Central Air
- Heating System Uses Natural Gas
- Co-Op Water
- Gas Water Heater
Community Details
- Wilson Farms Homeowners Association
- Wilson Farms Subdivision
- Mandatory home owners association
Listing and Financial Details
- Assessor Parcel Number 5-30-00-109.47
Ownership History
Purchase Details
Home Financials for this Owner
Home Financials are based on the most recent Mortgage that was taken out on this home.Purchase Details
Purchase Details
Purchase Details
Home Financials for this Owner
Home Financials are based on the most recent Mortgage that was taken out on this home.Similar Homes in Duncan, SC
Home Values in the Area
Average Home Value in this Area
Purchase History
| Date | Type | Sale Price | Title Company |
|---|---|---|---|
| Warranty Deed | $308,000 | -- | |
| Warranty Deed | $308,000 | -- | |
| Warranty Deed | $300,400 | Hankin & Pack Pllc | |
| Warranty Deed | $300,400 | Hankin & Pack Pllc | |
| Quit Claim Deed | -- | None Listed On Document | |
| Quit Claim Deed | -- | None Listed On Document | |
| Warranty Deed | $220,507 | None Available |
Mortgage History
| Date | Status | Loan Amount | Loan Type |
|---|---|---|---|
| Open | $246,400 | New Conventional | |
| Closed | $246,400 | New Conventional | |
| Previous Owner | $17,687 | VA | |
| Previous Owner | $220,507 | VA |
Property History
| Date | Event | Price | Change | Sq Ft Price |
|---|---|---|---|---|
| 01/25/2023 01/25/23 | Sold | $308,000 | -1.0% | $128 / Sq Ft |
| 12/20/2022 12/20/22 | Pending | -- | -- | -- |
| 12/08/2022 12/08/22 | Price Changed | $311,000 | -1.3% | $130 / Sq Ft |
| 11/17/2022 11/17/22 | Price Changed | $315,000 | -0.6% | $131 / Sq Ft |
| 11/03/2022 11/03/22 | Price Changed | $317,000 | -1.6% | $132 / Sq Ft |
| 10/20/2022 10/20/22 | Price Changed | $322,000 | -1.8% | $134 / Sq Ft |
| 10/06/2022 10/06/22 | Price Changed | $328,000 | -1.2% | $137 / Sq Ft |
| 09/22/2022 09/22/22 | Price Changed | $332,000 | -1.5% | $138 / Sq Ft |
| 09/08/2022 09/08/22 | For Sale | $337,000 | +52.8% | $140 / Sq Ft |
| 06/07/2018 06/07/18 | Sold | $220,507 | -3.1% | $96 / Sq Ft |
| 03/26/2018 03/26/18 | Pending | -- | -- | -- |
| 10/30/2017 10/30/17 | For Sale | $227,507 | -- | $100 / Sq Ft |
Tax History Compared to Growth
Tax History
| Year | Tax Paid | Tax Assessment Tax Assessment Total Assessment is a certain percentage of the fair market value that is determined by local assessors to be the total taxable value of land and additions on the property. | Land | Improvement |
|---|---|---|---|---|
| 2024 | $2,041 | $13,164 | $2,996 | $10,168 |
| 2023 | $2,041 | $19,746 | $4,494 | $15,252 |
| 2022 | $1,438 | $8,820 | $1,896 | $6,924 |
| 2021 | $1,438 | $8,820 | $1,896 | $6,924 |
| 2020 | $1,413 | $8,820 | $1,896 | $6,924 |
| 2019 | $1,409 | $1,896 | $1,896 | $0 |
| 2018 | $278 | $1,896 | $1,896 | $0 |
| 2017 | $174 | $480 | $480 | $0 |
Agents Affiliated with this Home
-
Thomas Shoupe
T
Seller's Agent in 2023
Thomas Shoupe
Opendoor Brokerage
-
L
Seller Co-Listing Agent in 2023
Leslie Barden
Opendoor Brokerage
-
E
Buyer's Agent in 2023
Erin Lausch
Keller Williams Mtn Partners
-
M
Seller's Agent in 2018
Monica Agema
OTHER
-
O
Buyer's Agent in 2018
OTHER OTHER
OTHER
Map
Source: Greater Greenville Association of REALTORS®
MLS Number: 1481280
APN: 5-30-00-109.47
- 638 Grantleigh Dr
- 253 Golden Bear Walk
- 177 Viewmont Dr
- 503 Torrington Dr
- 414 N Musgrove Ln
- 208 Moonstone Ln
- 1011 Rogers Bridge Rd
- 378 Tigers Eye Run
- 395 Tigers Eye Run
- 344 Lansdowne St
- 612 Diamond Ridge Way
- 700 Citrine Way
- 1095 Summerlin Trail
- 1087 Summerlin Trail
- 118 Moonshadow Ct
- 205 Silver Hawk Dr
- 310 W Bushy Hill Dr
- 422 Lemon Grass Ct
- 415 N Pond View Dr
- 1034 Silverbend Trail






