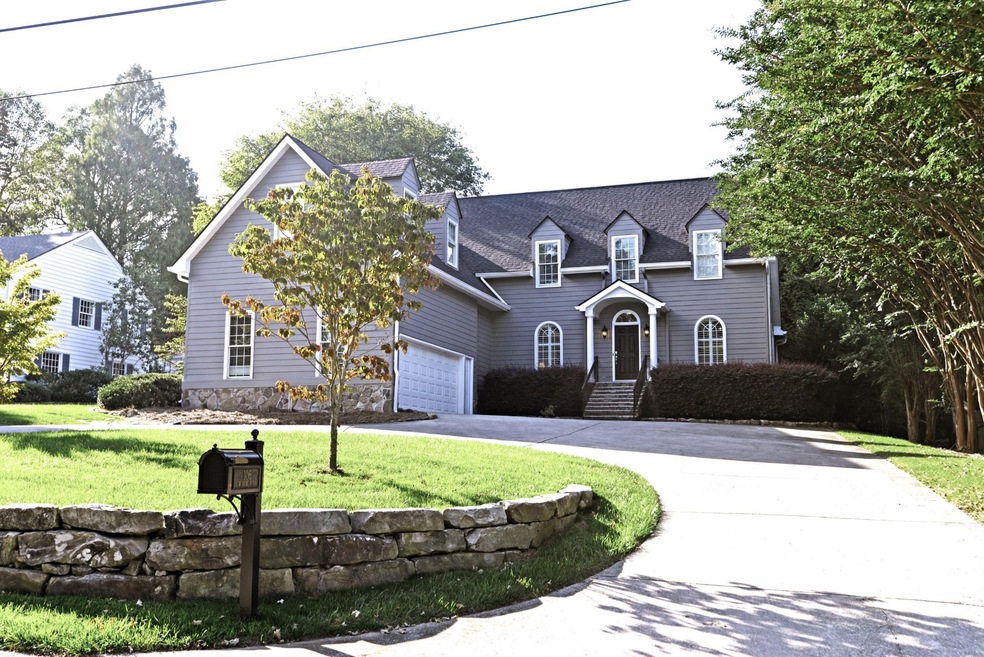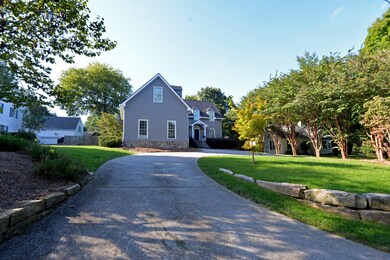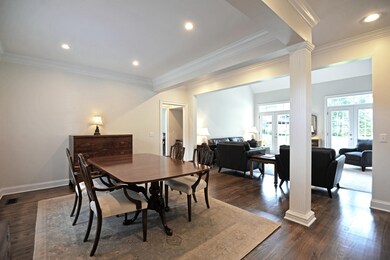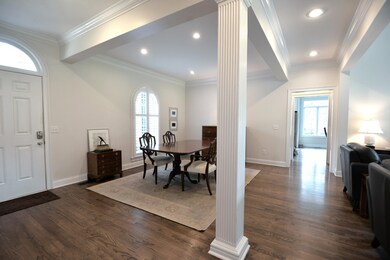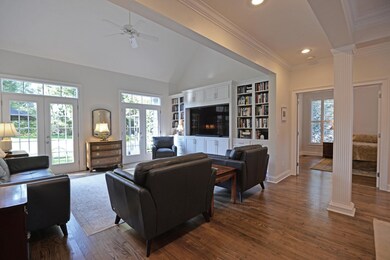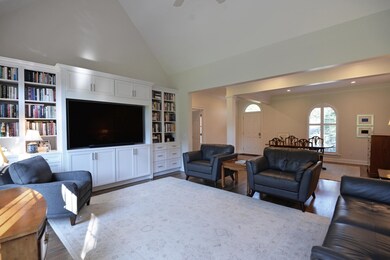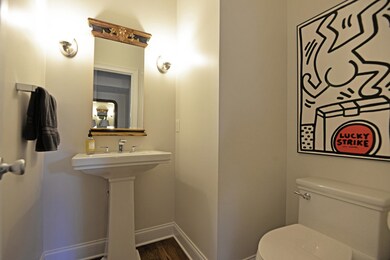3 or 4 bedroom, 3.5 bath home on nearly a half acre lot in the heart of Lookout Mountain, TN. Built in 2001, this lovely home boasts refinished hardwoods, new windows, doors and plantation shutters in 2017, the master on the main, updated master bath and kitchen, a bonus room, closet systems by Chattanooga Closets, a double garage, circular driveway, a level fenced back yard and so much more! Your tour of the main level begins with the foyer that opens to the formal dining room and the vaulted great room with built-ins galore and French doors to the enlarged rear patio. The kitchen is open to the breakfast area which is large enough to be utilized as a keeping room if preferred and also has access to the back patio. The kitchen has white soft-close cabinetry, quartz countertops, tile backsplash, stainless appliances, a walk-in pantry and is just steps from the laundry room and the garage which is perfect for loading and unloading. The master suite has a double door entry and double pocket doors to the master bath which has a dual quartz vanity, free standing soaking tub, separate shower with tile and glass surround and a walk-in closet with organizer system. The powder room is in the hallway between the dining and kitchen. The upper level has a central bonus or family room, a bedroom suite with a walk-in closet and private bath, as well as another bedroom and an office adjoined by a J & J bath with separate vanities. The office was originally a 4th bedroom, but the sellers removed the large closet and installed built in bookshelves to better suit their needs. The back yard is level and fenced which is wonderful for outdoor fun or your furry friends, but you are also within walking distance of The Commons playground, ball fields and tennis courts, Lookout Mountain Elementary School and the mountain business district with market, restaurants and spa.

