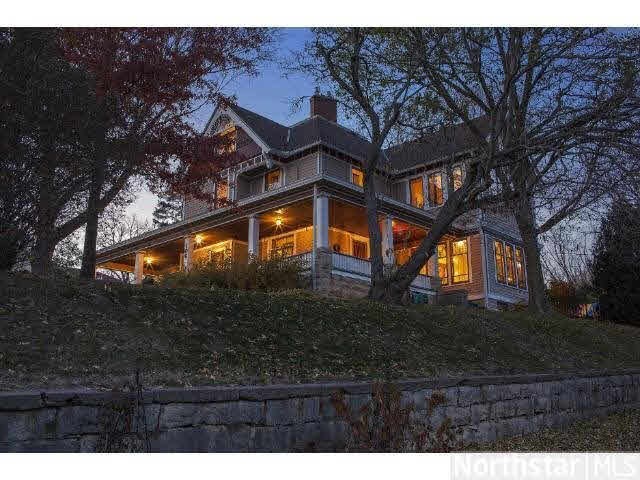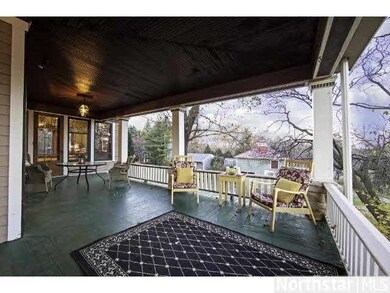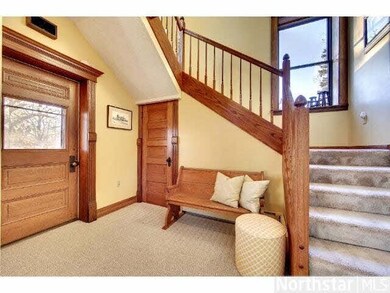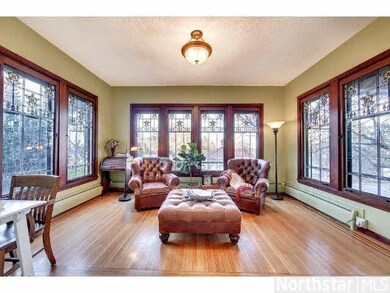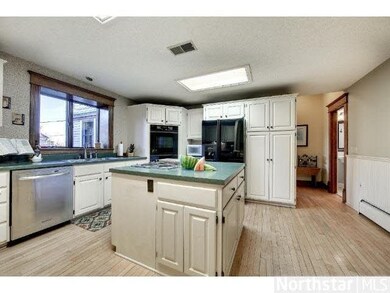
106 Wilkins St W Stillwater, MN 55082
Carli and Schulenburg NeighborhoodEstimated Value: $686,000 - $964,000
Highlights
- Heated Floors
- 0.52 Acre Lot
- Corner Lot
- Stillwater Middle School Rated A-
- Vaulted Ceiling
- Breakfast Area or Nook
About This Home
As of December 2013Rare opportunity to own this prestigious north hill historic. Located on over 1/2 acre it features a master suite with 3/4 bath & custom closet, MF family room and a wonderfully private back yard! Wrap around porch and stunning curb appeal.
Last Agent to Sell the Property
Lynn VanOrsdale
Edina Realty, Inc. Listed on: 11/12/2013
Co-Listed By
Linda Besk
Edina Realty, Inc.
Last Buyer's Agent
Jeffrey McDonell
Results Support Services, Inc
Home Details
Home Type
- Single Family
Est. Annual Taxes
- $8,744
Year Built
- 1874
Lot Details
- 0.52 Acre Lot
- Lot Dimensions are 100x200x15
- Partially Fenced Property
- Corner Lot
- Irregular Lot
- Landscaped with Trees
Home Design
- Asphalt Shingled Roof
- Wood Siding
Interior Spaces
- 4,200 Sq Ft Home
- Vaulted Ceiling
- Ceiling Fan
- Gas Fireplace
- Formal Dining Room
Kitchen
- Breakfast Area or Nook
- Built-In Oven
- Cooktop
- Dishwasher
- Disposal
Flooring
- Wood
- Heated Floors
- Tile
Bedrooms and Bathrooms
- 5 Bedrooms
- Walk-In Closet
- Bathroom on Main Level
- 4 Bathrooms
Laundry
- Dryer
- Washer
Basement
- Partial Basement
- Block Basement Construction
Parking
- 2 Car Attached Garage
- Driveway
Eco-Friendly Details
- Air Exchanger
Outdoor Features
- Patio
- Porch
Utilities
- Window Unit Cooling System
- Baseboard Heating
- Water Softener is Owned
Listing and Financial Details
- Assessor Parcel Number 2103020430003
Ownership History
Purchase Details
Home Financials for this Owner
Home Financials are based on the most recent Mortgage that was taken out on this home.Purchase Details
Home Financials for this Owner
Home Financials are based on the most recent Mortgage that was taken out on this home.Similar Homes in the area
Home Values in the Area
Average Home Value in this Area
Purchase History
| Date | Buyer | Sale Price | Title Company |
|---|---|---|---|
| Nelson Kimberlee M | $500 | None Listed On Document | |
| Ovadia Clifford G | $500,000 | Edina Realty Title Inc |
Mortgage History
| Date | Status | Borrower | Loan Amount |
|---|---|---|---|
| Open | Nelson Kimberlee M | $460,000 | |
| Previous Owner | Ovadia Clifford G | $425,000 | |
| Previous Owner | Donovan John J | $20,000 | |
| Previous Owner | Donovan John J | $398,000 |
Property History
| Date | Event | Price | Change | Sq Ft Price |
|---|---|---|---|---|
| 12/13/2013 12/13/13 | Sold | $500,000 | 0.0% | $119 / Sq Ft |
| 12/02/2013 12/02/13 | Pending | -- | -- | -- |
| 11/12/2013 11/12/13 | For Sale | $500,000 | -- | $119 / Sq Ft |
Tax History Compared to Growth
Tax History
| Year | Tax Paid | Tax Assessment Tax Assessment Total Assessment is a certain percentage of the fair market value that is determined by local assessors to be the total taxable value of land and additions on the property. | Land | Improvement |
|---|---|---|---|---|
| 2024 | $8,744 | $705,500 | $200,000 | $505,500 |
| 2023 | $8,744 | $685,500 | $233,000 | $452,500 |
| 2022 | $6,196 | $663,000 | $202,100 | $460,900 |
| 2021 | $5,700 | $515,900 | $160,000 | $355,900 |
| 2020 | $5,766 | $493,000 | $145,000 | $348,000 |
| 2019 | $6,224 | $492,100 | $145,000 | $347,100 |
| 2018 | $5,744 | $481,600 | $140,000 | $341,600 |
| 2017 | $5,942 | $463,400 | $125,000 | $338,400 |
| 2016 | $6,294 | $457,800 | $115,000 | $342,800 |
| 2015 | $6,180 | $481,100 | $115,000 | $366,100 |
| 2013 | -- | $385,600 | $73,700 | $311,900 |
Agents Affiliated with this Home
-
L
Seller's Agent in 2013
Lynn VanOrsdale
Edina Realty, Inc.
-
L
Seller Co-Listing Agent in 2013
Linda Besk
Edina Realty, Inc.
-
J
Buyer's Agent in 2013
Jeffrey McDonell
Results Support Services, Inc
Map
Source: REALTOR® Association of Southern Minnesota
MLS Number: 4559238
APN: 21-030-20-43-0003
- 630 Main St N Unit 411
- 630 Main St N Unit 203
- 630 Main St N Unit 202
- 630 Main St N Unit 308
- 718 4th St N
- 620 Main St N Unit 114
- 620 Main St N Unit 412
- 620 Main St N Unit 215
- 650 Main St N Unit B05
- 650 Main St N Unit 308
- 1615 2nd St N
- 501 Main St N Unit 315
- 501 Main St N Unit 202
- 501 Main St N Unit 404
- 501 Main St N Unit 409
- 501 Main St N Unit 214
- 350 Main St N Unit 230
- 602 William St N
- 451 Everett St N
- 1824 1st St N
- 106 Wilkins St W
- 1120 3rd St N
- 120 Wilkins St W
- 1111 3rd St N
- 1124 1124 3rd-Street-n
- 1124 3rd St N
- 1117 4th St N
- 1119 3rd St N
- 1022 3rd St N
- 1106 2nd St N
- 1121 4th St N
- 1106 4th St N
- 1112 2nd St N
- 105 Wilkins St E
- 11162 4th St N
- 11120 4th St N
- 11126 4th St N
- 11136 4th St N
- 11104 4th St N
- 1116 2nd St N
