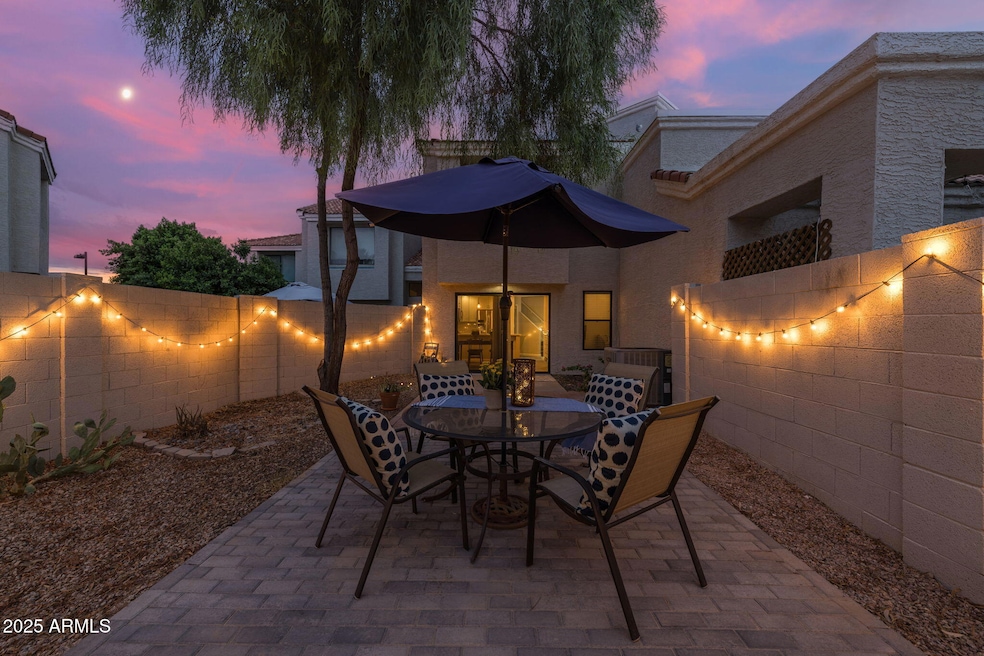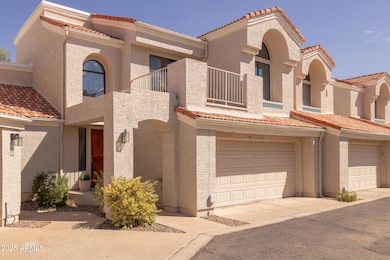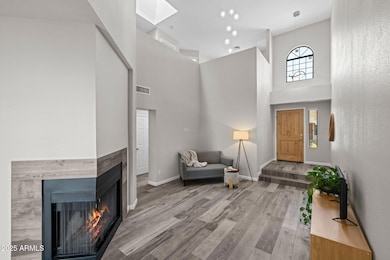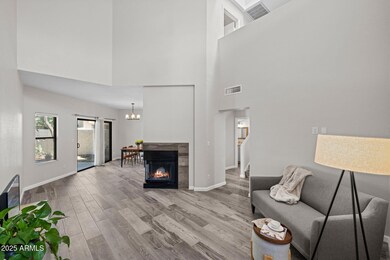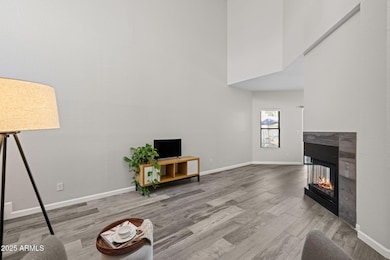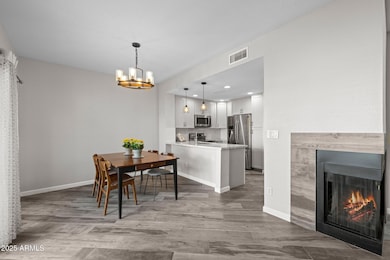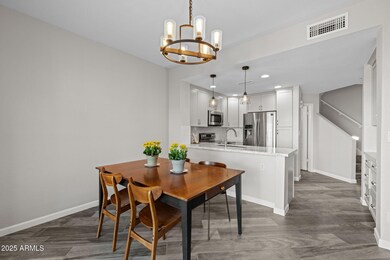1060 E Louis Way Unit 14 Tempe, AZ 85284
South Tempe NeighborhoodEstimated payment $2,772/month
Highlights
- Vaulted Ceiling
- 1 Fireplace
- Fenced Community Pool
- C I Waggoner School Rated A-
- Granite Countertops
- Dual Vanity Sinks in Primary Bathroom
About This Home
Largest home available in Terramere with the lowest price per square foot! Here you have soaring ceilings, wood-look tile or tile floors throughout (no carpet!), a crisp modern kitchen that overlooks a private courtyard that lives more like a traditional backyard - you even have a full grown shade tree! The powder room & 2 other full bathrooms have been fully updated. The 10 x 10 upstairs loft works well for an office space, perch for your Peleton, or relaxation room. It opens to an upper terrace which will be your new coffee or sunset watching spot. This community is unlike many townhomes - there is lots of unassigned parking, so plenty of places for your guests when they come by! FULL 2 CAR GARAGE TOO. The only thing it's missing is you
Townhouse Details
Home Type
- Townhome
Est. Annual Taxes
- $1,680
Year Built
- Built in 1986
Lot Details
- 1,179 Sq Ft Lot
- Desert faces the back of the property
- Block Wall Fence
HOA Fees
- $300 Monthly HOA Fees
Parking
- 2 Car Garage
Home Design
- Wood Frame Construction
- Tile Roof
- Foam Roof
- Stucco
Interior Spaces
- 1,597 Sq Ft Home
- 2-Story Property
- Vaulted Ceiling
- 1 Fireplace
- Tile Flooring
Kitchen
- Built-In Electric Oven
- Built-In Microwave
- Granite Countertops
Bedrooms and Bathrooms
- 2 Bedrooms
- 2.5 Bathrooms
- Dual Vanity Sinks in Primary Bathroom
Schools
- C I Waggoner Elementary School
- Kyrene Middle School
- Corona Del Sol High School
Utilities
- Central Air
- Heating unit installed on the ceiling
Listing and Financial Details
- Tax Lot 14
- Assessor Parcel Number 301-51-750-A
Community Details
Overview
- Association fees include roof repair, insurance, sewer, ground maintenance, trash, water, roof replacement, maintenance exterior
- Metro Property Ser. Association, Phone Number (480) 967-7182
- Built by Regal Homes
- Terramere Subdivision
Recreation
- Fenced Community Pool
Map
Home Values in the Area
Average Home Value in this Area
Tax History
| Year | Tax Paid | Tax Assessment Tax Assessment Total Assessment is a certain percentage of the fair market value that is determined by local assessors to be the total taxable value of land and additions on the property. | Land | Improvement |
|---|---|---|---|---|
| 2025 | $1,734 | $18,557 | -- | -- |
| 2024 | $1,635 | $17,674 | -- | -- |
| 2023 | $1,635 | $30,900 | $6,180 | $24,720 |
| 2022 | $1,550 | $23,820 | $4,760 | $19,060 |
| 2021 | $1,611 | $21,650 | $4,330 | $17,320 |
| 2020 | $1,572 | $19,710 | $3,940 | $15,770 |
| 2019 | $1,523 | $18,280 | $3,650 | $14,630 |
| 2018 | $1,471 | $16,860 | $3,370 | $13,490 |
| 2017 | $1,411 | $16,500 | $3,300 | $13,200 |
| 2016 | $1,430 | $16,910 | $3,380 | $13,530 |
| 2015 | $1,321 | $15,280 | $3,050 | $12,230 |
Property History
| Date | Event | Price | List to Sale | Price per Sq Ft | Prior Sale |
|---|---|---|---|---|---|
| 11/21/2025 11/21/25 | Price Changed | $442,800 | -0.2% | $277 / Sq Ft | |
| 10/31/2025 10/31/25 | Price Changed | $443,800 | -2.2% | $278 / Sq Ft | |
| 10/03/2025 10/03/25 | Off Market | $453,800 | -- | -- | |
| 09/25/2025 09/25/25 | For Sale | $453,800 | 0.0% | $284 / Sq Ft | |
| 09/19/2025 09/19/25 | For Sale | $453,800 | +4.3% | $284 / Sq Ft | |
| 04/18/2023 04/18/23 | Sold | $435,000 | +1.6% | $272 / Sq Ft | View Prior Sale |
| 03/12/2023 03/12/23 | Pending | -- | -- | -- | |
| 03/01/2023 03/01/23 | For Sale | $428,000 | +31.7% | $268 / Sq Ft | |
| 09/22/2020 09/22/20 | Sold | $325,000 | 0.0% | $204 / Sq Ft | View Prior Sale |
| 08/22/2020 08/22/20 | Pending | -- | -- | -- | |
| 08/22/2020 08/22/20 | Price Changed | $325,000 | +3.2% | $204 / Sq Ft | |
| 08/17/2020 08/17/20 | For Sale | $314,900 | -- | $197 / Sq Ft |
Purchase History
| Date | Type | Sale Price | Title Company |
|---|---|---|---|
| Warranty Deed | $435,000 | Ez Title | |
| Warranty Deed | $325,000 | Chicago Title Agency | |
| Warranty Deed | $245,000 | Chicago Title Agency | |
| Warranty Deed | $260,000 | Chicago Title Insurance Co | |
| Warranty Deed | $156,500 | Arizona Title Agency Inc | |
| Warranty Deed | $109,000 | Chicago Title Insurance Co |
Mortgage History
| Date | Status | Loan Amount | Loan Type |
|---|---|---|---|
| Open | $326,250 | New Conventional | |
| Previous Owner | $215,000 | New Conventional | |
| Previous Owner | $4,000,000 | Commercial | |
| Previous Owner | $208,000 | Fannie Mae Freddie Mac | |
| Previous Owner | $148,675 | New Conventional | |
| Previous Owner | $98,100 | New Conventional |
Source: Arizona Regional Multiple Listing Service (ARMLS)
MLS Number: 6922354
APN: 301-51-750A
- 7716 S Rita Ln Unit 3
- 7681 S Bonarden Ln
- 1070 E Sunburst Ln
- 929 E Derby Dr
- 938 E Knight Ln
- 7467 S Rita Ln
- 640 E Vinedo Ln
- 935 E Citation Ln
- 7412 S Elm St
- 1444 E Mcnair Dr
- 7745 S Juniper St
- 7726 S El Camino Dr
- 1508 E Todd Dr
- 6833 S Jentilly Ln
- 11812 S 71st St
- 6810 S Snyder Ln
- 8276 S Pecan Grove Cir
- 6818 S Terrace Rd
- 8272 S Pecan Grove Cir
- 6737 S Palm Dr
- 1014 E Bendix Dr
- 6617 S Granada Dr
- 1906 E Sunburst Ln
- 6503 S Bonarden Ln
- 6521 S La Corta Dr
- 6508 S Butte Ave
- 1820 E Bell de Mar Dr Unit 2
- 1820 E Bell de Mar Dr Unit A4
- 1820 E Bell de Mar Dr Unit B8
- 1820 E Bell de Mar Dr Unit 1
- 6445 S Maple Ave
- 6312 S College Ave
- 1985 E Stephens Dr
- 133 W Ranch Rd
- 701 W Grove Pkwy
- 6510 S Hazelton Ln Unit 142
- 430 W Warner Rd Unit 104
- 5945 S Palm Dr
- 600 W Grove Pkwy
- 813 E Courtney Ln
